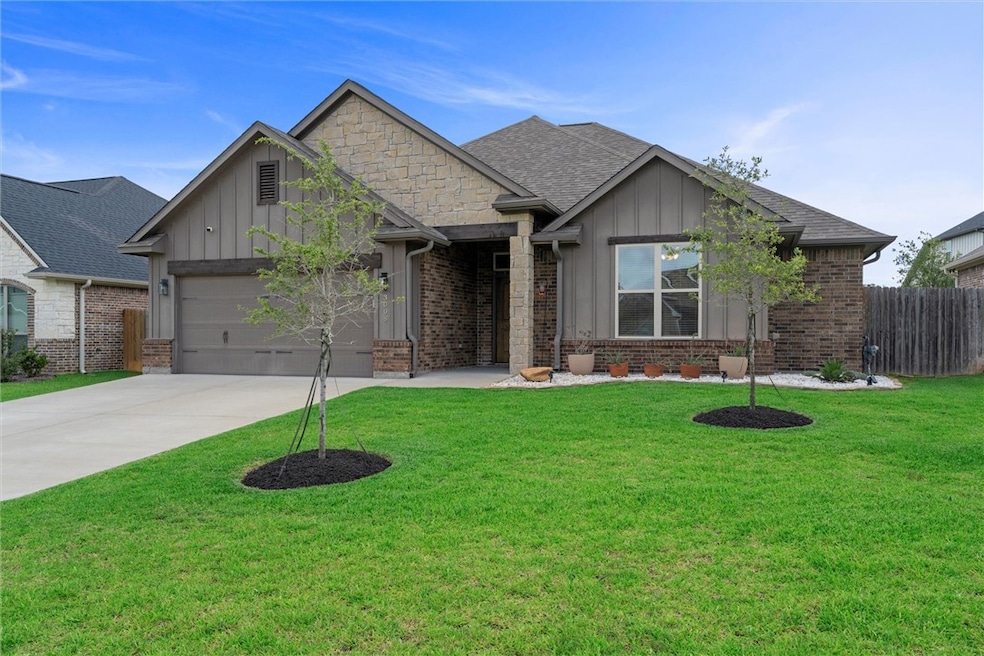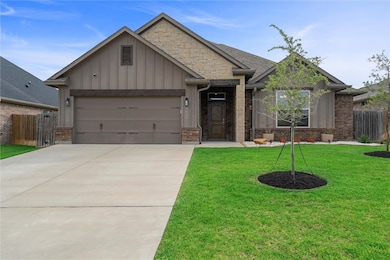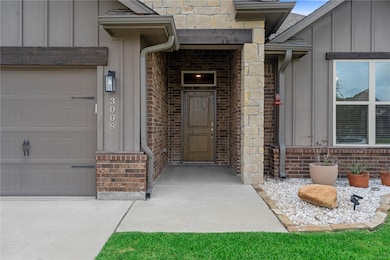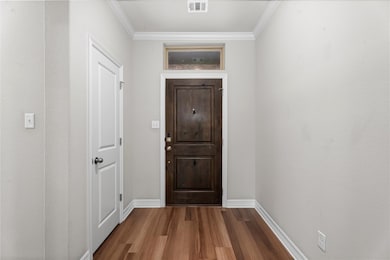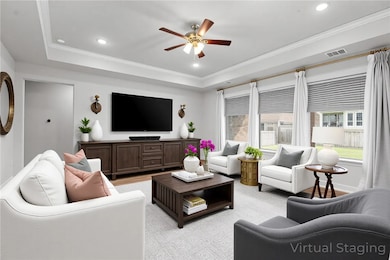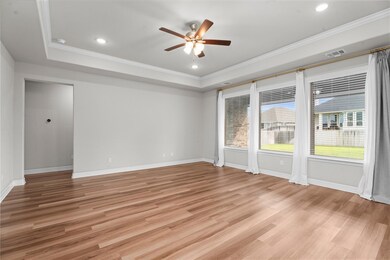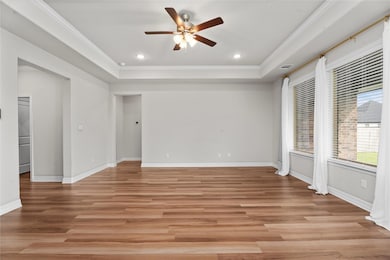Highlights
- Traditional Architecture
- Covered patio or porch
- Community Playground
- Granite Countertops
- Walk-In Pantry
- Dry Bar
About This Home
Austin’s Colony comfort and convenience, now for lease in this like-new home by Blackrock Builders. This 3 bedroom/2 bath floor plan features a spacious family room open to the kitchen with a large island that offers ample seating, along with a dining area close by to make sure everyone can eat and visit together. The kitchen boasts granite counter tops, tile backsplash, stainless steel appliances and a desk nook. The primary suite offers tile surround in the master shower, a soaker tub, and a spacious walk-in closet. Enjoy quiet evenings out on the covered patio looking out into your large backyard. Close to Allen Academy, Mitchell Elementary, Sam Rayburn Middle and Rudder High schools. You’re also only minutes from shopping, pharmacies, grocery stores, parks, restaurants, entertainment and much more. Lawn care included.
Home Details
Home Type
- Single Family
Est. Annual Taxes
- $7,393
Year Built
- Built in 2021
Lot Details
- 8,712 Sq Ft Lot
- Privacy Fence
- Wood Fence
Parking
- 2 Car Garage
- Garage Door Opener
Home Design
- Traditional Architecture
- Brick Exterior Construction
- Slab Foundation
- Composition Roof
- HardiePlank Type
- Stone
Interior Spaces
- 1,859 Sq Ft Home
- 1-Story Property
- Dry Bar
- Ceiling Fan
- Window Treatments
Kitchen
- Walk-In Pantry
- Gas Range
- Dishwasher
- Kitchen Island
- Granite Countertops
Flooring
- Carpet
- Laminate
- Tile
Bedrooms and Bathrooms
- 3 Bedrooms
- 2 Full Bathrooms
Laundry
- Dryer
- Washer
Outdoor Features
- Covered patio or porch
Utilities
- Central Heating and Cooling System
- Heating System Uses Gas
- Electric Water Heater
Listing and Financial Details
- Security Deposit $3,000
- Property Available on 4/18/25
- Tenant pays for electricity, gas, sewer, trash collection, water
- The owner pays for grounds care, pest control
- Legal Lot and Block 3 / 3
- Assessor Parcel Number 434380
Community Details
Overview
- Austin's Colony Subdivision
Recreation
- Community Playground
Pet Policy
- Pets Allowed
- Pet Deposit $500
Map
Source: Bryan-College Station Regional Multiple Listing Service
MLS Number: 25004439
APN: 434380
- 2917 Bombay Ct
- 3000 Teller Dr
- 2813 Spector Dr
- 2814 Spector Dr
- 2802 Spector Dr
- 2804 Spector Dr
- 2803 Spector Dr
- 2820 Spector Dr
- 2815 Spector Dr
- 2904 Castellon Ct
- 2902 Bombay Ct
- 2906 Spector Dr
- 2901 Bombay Ct
- 3042 Teller Dr
- 3034 Teller Dr
- 3056 Teller Dr
- 2910 Captain Ct
- 3050 Embers Loop
- 2912 Ascot Ct
- 2915 Alba Ct
- 3028 Embers Loop
- 2707 Wood Ct
- 2131 Naples Way
- 3204 Ashville Path
- 3428 Pointe Du Hoc Dr
- 3533 Leesburg Path
- 3432 Omaha Ct
- 3518 Falston Green
- 2523 Rhapsody Ct
- 2900 Wildflower Dr
- 2907 Prairie Flower Cir
- 1326 Prairie Dr Unit 911
- 1326 Prairie Dr Unit 722
- 1326 Prairie Dr Unit 1222
- 1326 Prairie Dr Unit 1223
- 1326 Prairie Dr Unit 121
- 2907 Prairie Flower Cir Unit C
- 2888 Nash St
- 2539 E Villa Maria Rd Unit 11D
- 2539 E Villa Maria Rd Unit B
