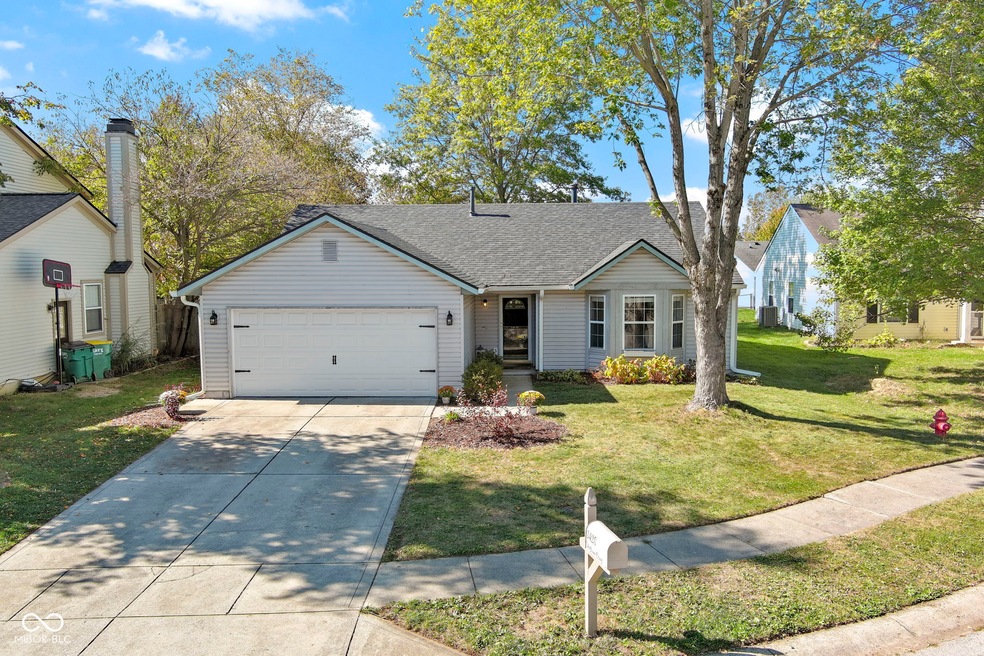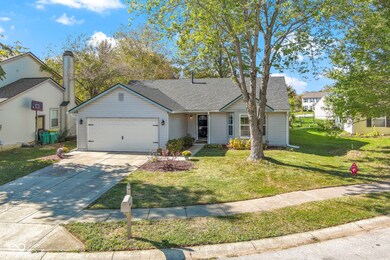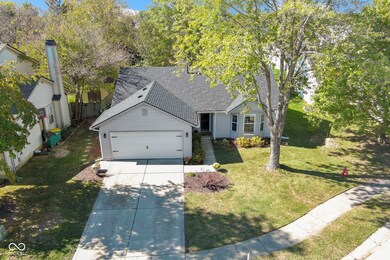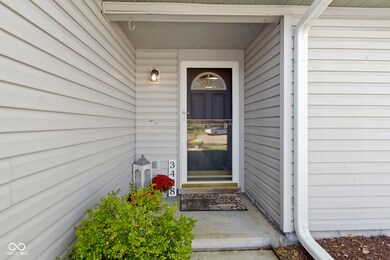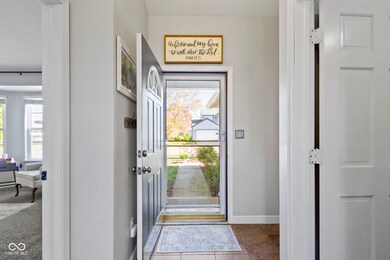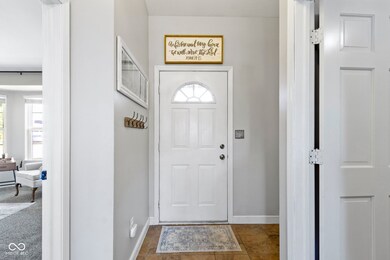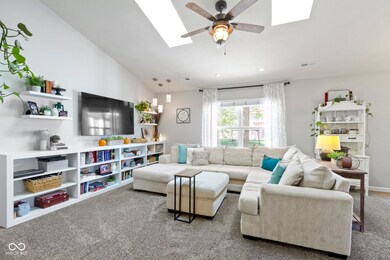
3428 Trillium Ct Westfield, IN 46074
West Noblesville NeighborhoodHighlights
- Ranch Style House
- Cathedral Ceiling
- Cul-De-Sac
- Washington Woods Elementary School Rated A
- Enclosed Glass Porch
- Skylights
About This Home
As of November 2024Nestled in the serene Grassy Knoll neighborhood of Westfield, this charming 3-bedroom, 2-bathroom home on a quiet cul-de-sac is perfect for those seeking comfort and modern convenience in a peaceful setting. The open-concept living area, flooded with natural light, flows seamlessly from the spacious living room to the dining area and updated kitchen, making it ideal for everyday living and entertaining. A cozy wood-burning stove adds rustic charm and helps reduce heating costs during the colder months. The updated kitchen features modern appliances and ample counter space for easy meal preparation, while the adjacent dining area is perfect for family gatherings or quiet dinners. The home's three bedrooms are well-sized, with the master bedroom offering a private retreat complete with an updated ensuite bathroom featuring a walk-in shower and contemporary finishes. The second bathroom has also been stylishly renovated for family and guests. One of the standout features of the home is the inviting three-season room, which provides a bright, versatile space to relax and enjoy the outdoors throughout most of the year. The room opens onto a spacious patio that's perfect for outdoor dining, grilling, or simply lounging in the sun. The large backyard offers endless possibilities for gardening, play, or creating an outdoor oasis. Situated on a quiet cul-de-sac, the home provides a safe, low-traffic environment, perfect for anyone looking for peace and privacy. With its blend of modern updates, cozy features, and a friendly neighborhood, this home offers a perfect balance of suburban tranquility and convenience.
Last Agent to Sell the Property
Highgarden Real Estate Brokerage Email: mbryant@highgarden.com License #RB14049744

Home Details
Home Type
- Single Family
Est. Annual Taxes
- $2,334
Year Built
- Built in 1996
Lot Details
- 7,405 Sq Ft Lot
- Cul-De-Sac
HOA Fees
- $27 Monthly HOA Fees
Parking
- 2 Car Attached Garage
Home Design
- Ranch Style House
- Slab Foundation
- Vinyl Siding
Interior Spaces
- 1,236 Sq Ft Home
- Cathedral Ceiling
- Paddle Fans
- Skylights
- Free Standing Fireplace
- Vinyl Clad Windows
- Bay Window
- Entrance Foyer
- Combination Kitchen and Dining Room
- Attic Access Panel
- Fire and Smoke Detector
Kitchen
- Eat-In Kitchen
- Gas Oven
- Range Hood
- Microwave
- Dishwasher
- Disposal
Flooring
- Carpet
- Laminate
- Ceramic Tile
Bedrooms and Bathrooms
- 3 Bedrooms
- Walk-In Closet
- 2 Full Bathrooms
Laundry
- Laundry Room
- Dryer
- Washer
Outdoor Features
- Enclosed Glass Porch
- Playground
Utilities
- Forced Air Heating System
- Heating System Uses Gas
- Gas Water Heater
Community Details
- Association fees include insurance, maintenance
- Association Phone (317) 706-1706
- Grassy Knoll Subdivision
- Property managed by Armour Prop Mgnt
Listing and Financial Details
- Legal Lot and Block 37 / 2
- Assessor Parcel Number 290632002011000015
- Seller Concessions Not Offered
Ownership History
Purchase Details
Home Financials for this Owner
Home Financials are based on the most recent Mortgage that was taken out on this home.Purchase Details
Home Financials for this Owner
Home Financials are based on the most recent Mortgage that was taken out on this home.Purchase Details
Home Financials for this Owner
Home Financials are based on the most recent Mortgage that was taken out on this home.Purchase Details
Home Financials for this Owner
Home Financials are based on the most recent Mortgage that was taken out on this home.Purchase Details
Home Financials for this Owner
Home Financials are based on the most recent Mortgage that was taken out on this home.Map
Similar Homes in Westfield, IN
Home Values in the Area
Average Home Value in this Area
Purchase History
| Date | Type | Sale Price | Title Company |
|---|---|---|---|
| Warranty Deed | $310,000 | Foundation Title | |
| Warranty Deed | -- | Fidelity National Title | |
| Warranty Deed | -- | None Available | |
| Warranty Deed | -- | -- | |
| Warranty Deed | -- | -- |
Mortgage History
| Date | Status | Loan Amount | Loan Type |
|---|---|---|---|
| Open | $210,000 | New Conventional | |
| Previous Owner | $60,000 | New Conventional | |
| Previous Owner | $112,917 | FHA | |
| Previous Owner | $108,605 | FHA | |
| Previous Owner | $100,383 | FHA |
Property History
| Date | Event | Price | Change | Sq Ft Price |
|---|---|---|---|---|
| 11/22/2024 11/22/24 | Sold | $310,000 | +1.6% | $251 / Sq Ft |
| 10/24/2024 10/24/24 | Pending | -- | -- | -- |
| 10/18/2024 10/18/24 | For Sale | $305,000 | +103.3% | $247 / Sq Ft |
| 12/09/2016 12/09/16 | Sold | $150,000 | 0.0% | $121 / Sq Ft |
| 10/31/2016 10/31/16 | Off Market | $150,000 | -- | -- |
| 10/30/2016 10/30/16 | Pending | -- | -- | -- |
| 10/28/2016 10/28/16 | For Sale | $150,000 | +30.4% | $121 / Sq Ft |
| 11/15/2012 11/15/12 | Sold | $115,000 | 0.0% | $93 / Sq Ft |
| 11/05/2012 11/05/12 | Pending | -- | -- | -- |
| 06/12/2012 06/12/12 | For Sale | $115,000 | -- | $93 / Sq Ft |
Tax History
| Year | Tax Paid | Tax Assessment Tax Assessment Total Assessment is a certain percentage of the fair market value that is determined by local assessors to be the total taxable value of land and additions on the property. | Land | Improvement |
|---|---|---|---|---|
| 2024 | $2,308 | $229,900 | $50,000 | $179,900 |
| 2023 | $2,333 | $213,200 | $50,000 | $163,200 |
| 2022 | $2,157 | $189,100 | $50,000 | $139,100 |
| 2021 | $2,131 | $180,400 | $50,000 | $130,400 |
| 2020 | $1,914 | $163,000 | $50,000 | $113,000 |
| 2019 | $1,740 | $148,200 | $31,700 | $116,500 |
| 2018 | $1,611 | $137,700 | $31,700 | $106,000 |
| 2017 | $1,463 | $133,000 | $31,700 | $101,300 |
| 2016 | $1,339 | $122,000 | $31,700 | $90,300 |
| 2014 | $1,194 | $110,300 | $31,700 | $78,600 |
| 2013 | $1,194 | $109,500 | $31,700 | $77,800 |
Source: MIBOR Broker Listing Cooperative®
MLS Number: 22007432
APN: 29-06-32-002-011.000-015
- 3561 Shady Lake Dr
- 3641 Shady Lake Dr
- 3577 Idlewind Dr
- 3581 Free Spirit Ct
- 17849 Grassy Knoll Dr
- 3840 Shady Lake Dr
- 3849 Sun Valley Dr
- 17918 Lucas Cir
- 4007 Bullfinch Way
- 4104 Bullfinch Way
- 3917 Holly Brook Dr
- 3923 Holly Brook Dr
- 4280 Zachary Ln
- 18017 Gasparilla Ct
- 3922 Holly Brook Dr
- 17389 Dallington St
- 17301 Dallington St
- 6272 Willow Branch Way
- 3535 Buckner Dr
- 528 Wind Skip Cir
