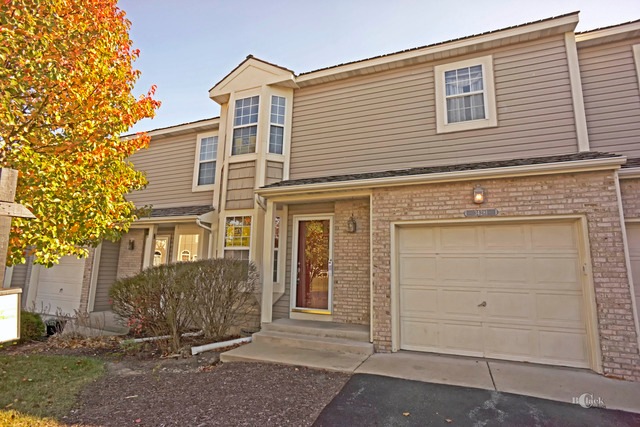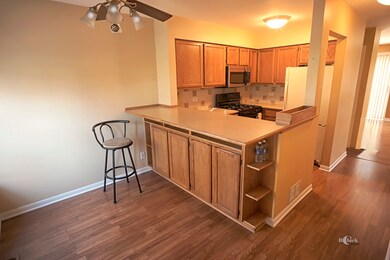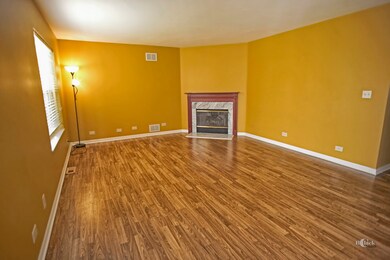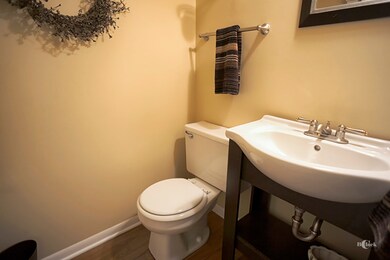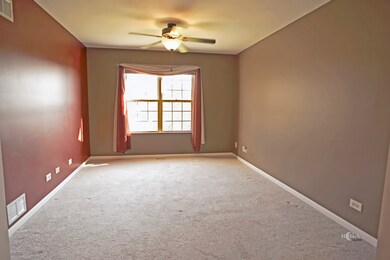
34281 N Homestead Rd Unit 34 Gurnee, IL 60031
Estimated Value: $235,000 - $262,000
Highlights
- Walk-In Pantry
- Attached Garage
- Patio
- Woodland Elementary School Rated A-
- Breakfast Bar
- Forced Air Heating and Cooling System
About This Home
As of February 2016WOW - Price reduced on this Maintenance free 3 Bedroom/ 2.1 Bath PLUS Finished Basement Town home in Gurnee! Close to EVERYTHING! Warren township park is across Almond Rd. Eat-in Kitchen - Cozy & comfy with a bayed Window Seat. Large Dining/Living Room combo featuring a fireplace & sliders to your patio backing to the woods. PERFECT 1st Family Home! Extra Deep 1 car garage. ALL THE CLOSETS HAVE BUILT IN ORGANIZERS! Master Suite features his & hers closets - Private Bath with a make-up area. Large Bedrooms - bright & sunny. Expansive Basement Family Room with access to the Laundry. NEAR GURNEE MILLS-TOLLWAY-SIX FLAGS-ALL THE GRAND AVE SHOPPING-SCHOOLS ARE VERY CLOSE - GURNEE WOODLAND/WARREN DISTRICT! Hurry!!!! Won't last at this price! Sorry, NO FHA - ASSOC is not approved. Must own town home for 2 years before you can rent it out.
Last Agent to Sell the Property
Keller Williams North Shore West License #475154585 Listed on: 11/25/2015

Last Buyer's Agent
Ginny Burch
RE/MAX Advisors
Property Details
Home Type
- Condominium
Est. Annual Taxes
- $4,658
Year Built
- 1991
Lot Details
- 44
HOA Fees
- $165 per month
Parking
- Attached Garage
- Parking Available
- Driveway
- Parking Included in Price
Home Design
- Brick Exterior Construction
- Slab Foundation
- Wood Shingle Roof
- Vinyl Siding
- Cedar
Interior Spaces
- Primary Bathroom is a Full Bathroom
- Gas Log Fireplace
- Laminate Flooring
- Finished Basement
- Basement Fills Entire Space Under The House
Kitchen
- Breakfast Bar
- Walk-In Pantry
- Oven or Range
- Microwave
- Dishwasher
Laundry
- Dryer
- Washer
Utilities
- Forced Air Heating and Cooling System
- Heating System Uses Gas
- Lake Michigan Water
- Cable TV Available
Additional Features
- North or South Exposure
- Patio
- Southern Exposure
Listing and Financial Details
- $3,000 Seller Concession
Community Details
Amenities
- Common Area
Pet Policy
- Pets Allowed
Ownership History
Purchase Details
Home Financials for this Owner
Home Financials are based on the most recent Mortgage that was taken out on this home.Purchase Details
Home Financials for this Owner
Home Financials are based on the most recent Mortgage that was taken out on this home.Similar Homes in Gurnee, IL
Home Values in the Area
Average Home Value in this Area
Purchase History
| Date | Buyer | Sale Price | Title Company |
|---|---|---|---|
| Alaffa Baltazar | $150,000 | Attorneys Title Guaranty Fun | |
| Variny Laura | -- | Stewart Title Company |
Mortgage History
| Date | Status | Borrower | Loan Amount |
|---|---|---|---|
| Open | Alaffa Baltazar | $149,692 | |
| Closed | Alaffa Baltazar | $150,000 | |
| Previous Owner | Variny Laura | $120,000 | |
| Previous Owner | Rust Laura Lee | $74,250 | |
| Previous Owner | Rust Laura Lee | $25,000 | |
| Previous Owner | Rust Laura Lee Vance | $75,000 |
Property History
| Date | Event | Price | Change | Sq Ft Price |
|---|---|---|---|---|
| 02/19/2016 02/19/16 | Sold | $150,000 | -3.2% | $109 / Sq Ft |
| 12/22/2015 12/22/15 | Pending | -- | -- | -- |
| 12/10/2015 12/10/15 | Price Changed | $155,000 | -1.9% | $113 / Sq Ft |
| 11/25/2015 11/25/15 | For Sale | $158,000 | -- | $115 / Sq Ft |
Tax History Compared to Growth
Tax History
| Year | Tax Paid | Tax Assessment Tax Assessment Total Assessment is a certain percentage of the fair market value that is determined by local assessors to be the total taxable value of land and additions on the property. | Land | Improvement |
|---|---|---|---|---|
| 2024 | $4,658 | $64,580 | $7,595 | $56,985 |
| 2023 | $4,958 | $57,069 | $6,711 | $50,358 |
| 2022 | $4,958 | $55,936 | $6,709 | $49,227 |
| 2021 | $4,473 | $53,692 | $6,440 | $47,252 |
| 2020 | $4,296 | $52,373 | $6,282 | $46,091 |
| 2019 | $4,210 | $50,853 | $6,100 | $44,753 |
| 2018 | $2,965 | $38,569 | $3,467 | $35,102 |
| 2017 | $2,967 | $37,464 | $3,368 | $34,096 |
| 2016 | $3,532 | $35,796 | $3,218 | $32,578 |
| 2015 | $3,448 | $33,949 | $3,052 | $30,897 |
| 2014 | $4,038 | $36,692 | $3,011 | $33,681 |
| 2012 | $3,812 | $40,311 | $3,034 | $37,277 |
Agents Affiliated with this Home
-
Cheryl Black

Seller's Agent in 2016
Cheryl Black
Keller Williams North Shore West
(847) 367-6120
4 in this area
89 Total Sales
-
G
Buyer's Agent in 2016
Ginny Burch
RE/MAX Advisors
Map
Source: Midwest Real Estate Data (MRED)
MLS Number: MRD09092461
APN: 07-20-301-125
- 34229 N Homestead Rd Unit 13
- 34253 N Homestead Rd Unit 5
- 34251 N Homestead Rd Unit 6
- 34451 N Saddle Ln
- 34143 N Homestead Ct
- 17429 W Chestnut Ln Unit 13A
- 527 Capital Ln
- 17525 W Walnut Ln Unit 3A
- 534 Capital Ln
- 400 Saint Andrews Ln
- 17490 Pin Oak Ln
- 17444 Pin Oak Ln
- 35051 N Oak Knoll Cir
- 295 N Hunt Club Rd
- 17083 W Tiger Tail Ct
- 7393 Cascade Way Unit 1
- 18485 W Springwood Dr
- 18400 W Meander Dr
- 18376 W Springwood Dr
- 7004 Bennington Dr
- 34293 N Homestead Rd Unit 64
- 34289 N Homestead Rd Unit 54
- 34285 N Homestead Rd Unit 44
- 34281 N Homestead Rd Unit 34
- 34277 N Homestead Rd Unit 24
- 34297 N Homestead Rd Unit 74
- 34273 N Homestead Rd Unit 14
- 34273 N Homestead Rd Unit 3427
- 34301 N Homestead Rd Unit 71
- 17585 W Horseshoe Ln Unit 13
- 17589 W Horseshoe Ln Unit 13
- 17589 W Horseshoe Ln Unit 1758
- 17597 W Horseshoe Ln Unit 72
- 17565 W Horseshoe Ln Unit 73
- 17569 W Horseshoe Ln Unit 63
- 17573 W Horseshoe Ln Unit 53
- 17577 W Horseshoe Ln Unit 43
- 17581 W Horseshoe Ln Unit 33
- 34313 N Homestead Rd Unit 41
- 34305 N Homestead Rd Unit 61
