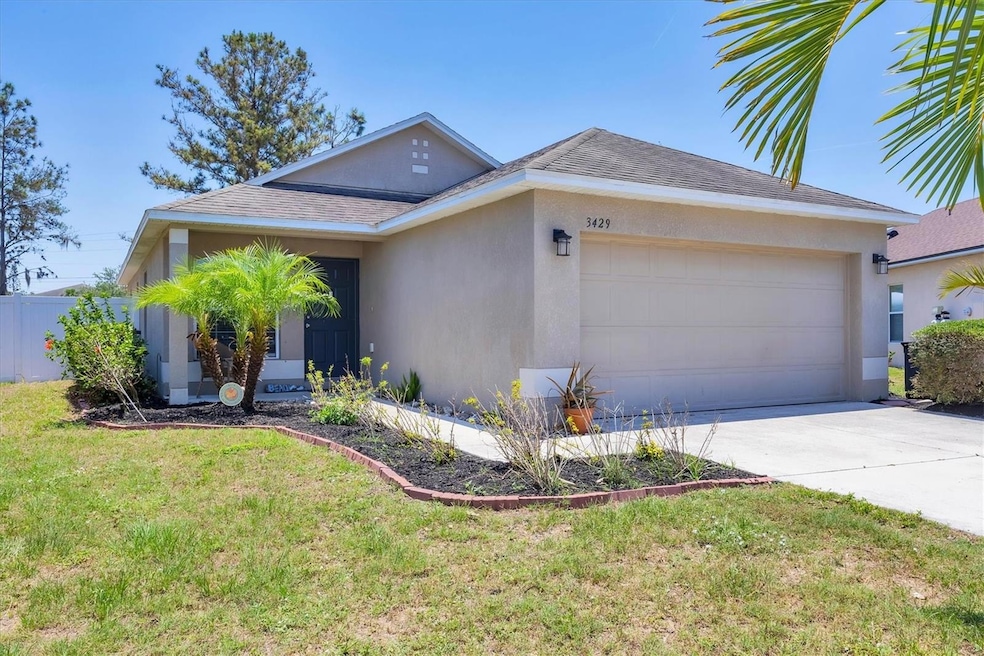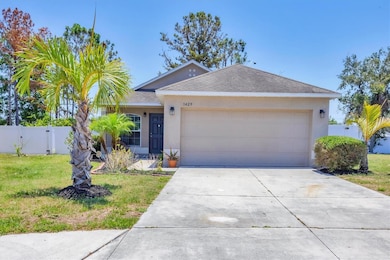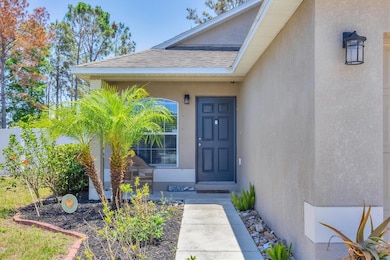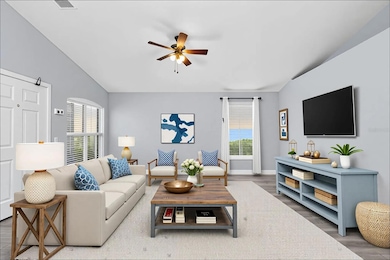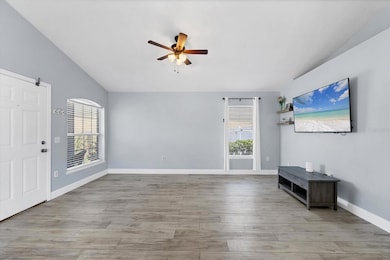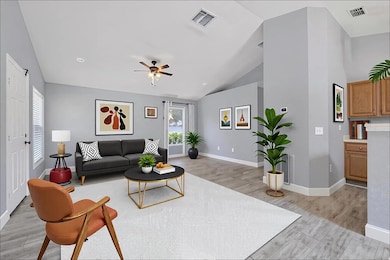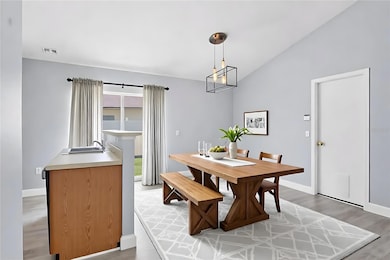
3429 97th Ln E Palmetto, FL 34221
Estimated payment $1,771/month
Highlights
- Hot Property
- Vaulted Ceiling
- Cul-De-Sac
- Open Floorplan
- Main Floor Primary Bedroom
- Hurricane or Storm Shutters
About This Home
One or more photo(s) has been virtually staged. Welcome to your dream Florida oasis! This stunning 3-bedroom, 2-bath home in North Palmetto perfectly blends space, style, and convenience. As you step inside, you'll discover bright, airy rooms that make you feel right at home. The thoughtful floor plan features vaulted ceilings, a spacious Great Room, and a delightful eat-in Kitchen/Dining Room combo, complete with sliding doors that open to the backyard, allowing an abundance of natural light to fill the living spaces. This layout is ideal for entertaining friends and family. The Primary Suite includes a generous built-in closet and an ensuite bathroom with a walk-in shower. The two additional bedrooms provide comfortable accommodations for guests or can serve as a quiet workspace for your home office. A fully fenced in back yard offers privacy and a great outdoor space to relax. This move-in ready home is equipped with all the essentials, including indoor laundry and a two-car garage for your convenience. Nestled in the Gillette Grove community, you’ll benefit from no CDD fees and a low HOA, all while being just minutes from US 41 and I-75, making your commute to Tampa or Sarasota easy. With nearby shopping, dining, and gas stations, this home is perfect for retirees, snowbirds, first-time buyers, or small families. Is this home your perfect match? Book a showing today.
Home Details
Home Type
- Single Family
Est. Annual Taxes
- $2,139
Year Built
- Built in 2010
Lot Details
- 6,970 Sq Ft Lot
- Cul-De-Sac
- Northwest Facing Home
- Property is zoned PDR
HOA Fees
- $50 Monthly HOA Fees
Parking
- 2 Car Attached Garage
Home Design
- Slab Foundation
- Shingle Roof
- Block Exterior
- Stucco
Interior Spaces
- 1,148 Sq Ft Home
- Open Floorplan
- Vaulted Ceiling
- Ceiling Fan
- Sliding Doors
- Living Room
- Dining Room
- Hurricane or Storm Shutters
Kitchen
- Range with Range Hood
- Microwave
- Dishwasher
- Solid Wood Cabinet
- Disposal
Flooring
- Luxury Vinyl Tile
- Vinyl
Bedrooms and Bathrooms
- 3 Bedrooms
- Primary Bedroom on Main
- 2 Full Bathrooms
Laundry
- Laundry in unit
- Dryer
- Washer
Outdoor Features
- Rain Gutters
- Private Mailbox
Utilities
- Central Heating and Cooling System
- Cable TV Available
Community Details
- C&S Community Management Services Inc Association, Phone Number (941) 758-9454
- Gillette Grove Community
- Gillette Grove Sub Subdivision
Listing and Financial Details
- Visit Down Payment Resource Website
- Tax Lot 77
- Assessor Parcel Number 618204359
Map
Home Values in the Area
Average Home Value in this Area
Tax History
| Year | Tax Paid | Tax Assessment Tax Assessment Total Assessment is a certain percentage of the fair market value that is determined by local assessors to be the total taxable value of land and additions on the property. | Land | Improvement |
|---|---|---|---|---|
| 2024 | $2,097 | $179,784 | -- | -- |
| 2023 | $2,097 | $174,548 | $0 | $0 |
| 2022 | $2,030 | $169,464 | $0 | $0 |
| 2021 | $1,938 | $164,528 | $0 | $0 |
| 2020 | $1,993 | $162,256 | $35,000 | $127,256 |
| 2019 | $1,371 | $118,826 | $0 | $0 |
| 2018 | $1,349 | $116,610 | $0 | $0 |
| 2017 | $1,241 | $114,212 | $0 | $0 |
| 2016 | $1,230 | $111,863 | $0 | $0 |
| 2015 | $1,634 | $111,085 | $0 | $0 |
| 2014 | $1,634 | $99,351 | $0 | $0 |
| 2013 | $851 | $83,978 | $0 | $0 |
Property History
| Date | Event | Price | Change | Sq Ft Price |
|---|---|---|---|---|
| 05/28/2025 05/28/25 | For Sale | $275,000 | +37.5% | $240 / Sq Ft |
| 03/06/2019 03/06/19 | Sold | $200,000 | -2.0% | $174 / Sq Ft |
| 01/06/2019 01/06/19 | Pending | -- | -- | -- |
| 10/06/2018 10/06/18 | Price Changed | $204,000 | -0.5% | $178 / Sq Ft |
| 10/03/2018 10/03/18 | For Sale | $205,000 | 0.0% | $179 / Sq Ft |
| 09/25/2018 09/25/18 | Pending | -- | -- | -- |
| 08/17/2018 08/17/18 | For Sale | $205,000 | +52.0% | $179 / Sq Ft |
| 02/10/2014 02/10/14 | Sold | $134,900 | 0.0% | $118 / Sq Ft |
| 12/20/2013 12/20/13 | Pending | -- | -- | -- |
| 12/10/2013 12/10/13 | For Sale | $134,900 | -- | $118 / Sq Ft |
Purchase History
| Date | Type | Sale Price | Title Company |
|---|---|---|---|
| Warranty Deed | $200,000 | Attorney | |
| Special Warranty Deed | $134,900 | Attorney | |
| Trustee Deed | $110,600 | Attorney | |
| Corporate Deed | $103,250 | Steel City Title Inc | |
| Special Warranty Deed | $1,140,000 | Attorney |
Mortgage History
| Date | Status | Loan Amount | Loan Type |
|---|---|---|---|
| Open | $30,000 | New Conventional | |
| Open | $205,100 | New Conventional | |
| Closed | $202,020 | New Conventional | |
| Previous Owner | $134,900 | USDA | |
| Previous Owner | $105,357 | New Conventional |
Similar Homes in Palmetto, FL
Source: Stellar MLS
MLS Number: A4654037
APN: 6182-0435-9
- 3444 97th Ln E
- 9620 36th Ave E
- 9703 33rd Ave E
- 3005 Moccasin Wallow Rd
- 9769 Highland Park Place
- 9774 Highland Park Place
- 10145 40th Ave E
- 9902 Craftsman Park Way
- 9014 31st Ave E
- 9914 Craftsman Park Way
- 10230 Highland Park Place
- 10030 Craftsman Park Way
- 3205 90th St E
- 9003 30th Ave E
- 8906 31st Ave E
- 9708 Highland Park Place
- 10338 Highland Park Place
- 2667 89th Street Cir E
- 2584 89th Street Cir E
- 2564 89th Street Cir E
