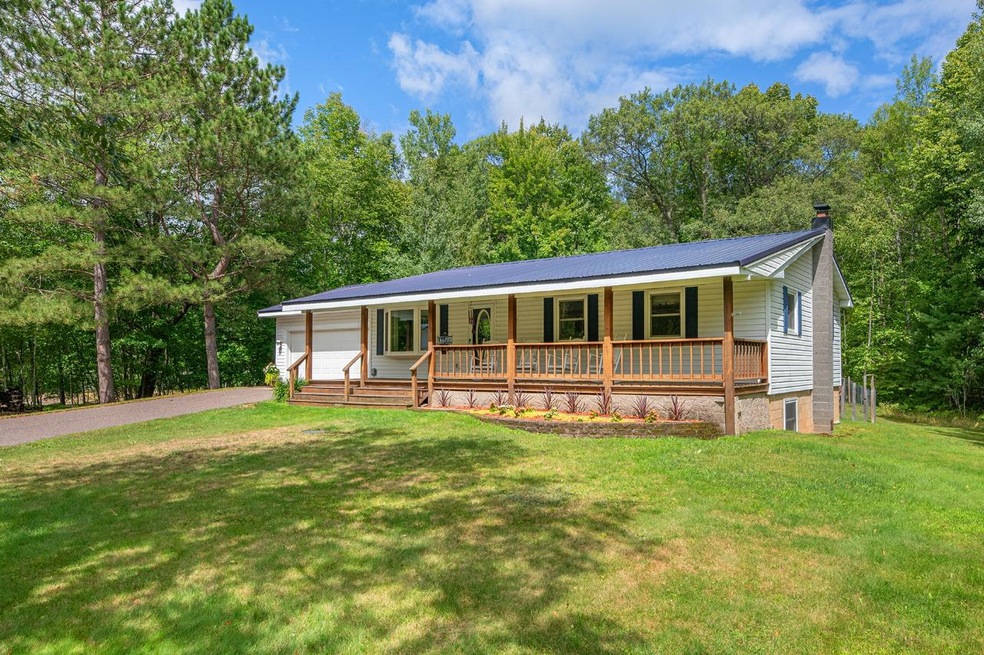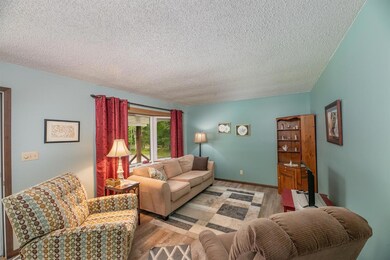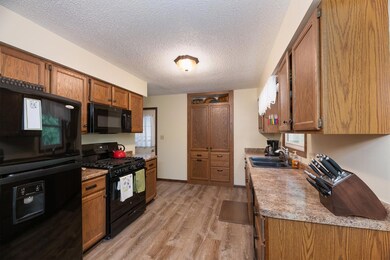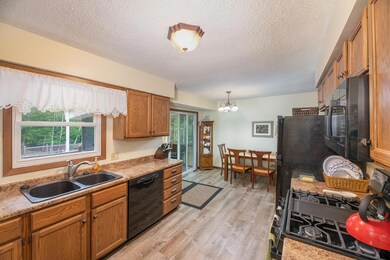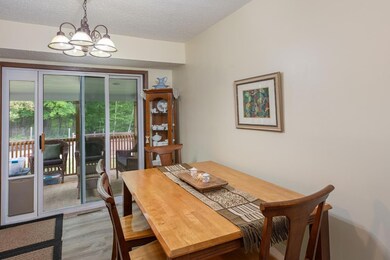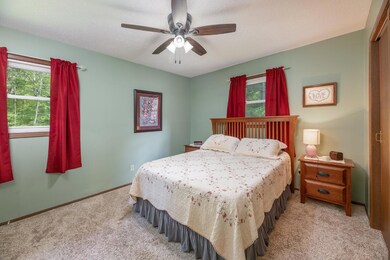
3429 Cth N Rhinelander, WI 54501
Estimated Value: $318,000 - $401,000
Highlights
- Deeded Waterfront Access Rights
- Deck
- Covered patio or porch
- Lake Front
- Wood Burning Stove
- Fenced Yard
About This Home
As of November 2023"Pride in Ownership" is what you will find when you visit this well maintained country home.The main floor consists of 3 bedrooms, 2 bath, living room, kitchen and dining area. The dining area opens to a three season porch overlooking the back yard. The full basement is mostly finished. There is an attached 2 car garage and a 26 x 40 additional detached garage for all your toys.Other amenities include a blacktop driveway, fenced backyard, spacious backyard entertainment area for BBQ'ing and bonfires, central air and so much more! As an additional bonus with this property is a deeded easement to Samway Lake.
Home Details
Home Type
- Single Family
Est. Annual Taxes
- $1,559
Year Built
- Built in 1978
Lot Details
- 1.2 Acre Lot
- Lot Dimensions are 392x134
- Lake Front
- Rural Setting
- Fenced Yard
- Fenced
- Landscaped
- Level Lot
Parking
- 2 Car Garage
- Driveway
Home Design
- Block Foundation
- Frame Construction
- Metal Roof
- Vinyl Siding
Interior Spaces
- 1-Story Property
- Wood Burning Stove
- Free Standing Fireplace
- Washer Hookup
- Property Views
Kitchen
- Range
- Microwave
- Dishwasher
Bedrooms and Bathrooms
- 3 Bedrooms
- 2 Full Bathrooms
Partially Finished Basement
- Basement Fills Entire Space Under The House
- Interior Basement Entry
- Laundry in Basement
- Stubbed For A Bathroom
- Natural lighting in basement
Outdoor Features
- Deeded Waterfront Access Rights
- Deck
- Covered patio or porch
- Shed
Schools
- Rhinelander High School
Utilities
- Forced Air Heating System
- Heating System Uses Natural Gas
- Pellet Stove burns compressed wood to generate heat
- Well
- Drilled Well
- Electric Water Heater
- Water Softener
- Public Septic Tank
- Septic Tank
- Cable TV Available
Listing and Financial Details
- Assessor Parcel Number CR 90-25
Ownership History
Purchase Details
Home Financials for this Owner
Home Financials are based on the most recent Mortgage that was taken out on this home.Purchase Details
Similar Homes in Rhinelander, WI
Home Values in the Area
Average Home Value in this Area
Purchase History
| Date | Buyer | Sale Price | Title Company |
|---|---|---|---|
| Meyers Raymond J | $329,000 | Northwoods Title | |
| Wienandt Robert W | $176,400 | -- |
Mortgage History
| Date | Status | Borrower | Loan Amount |
|---|---|---|---|
| Open | Meyers Raymond J | $296,100 | |
| Previous Owner | Lefebvre Glenn P | $136,000 | |
| Previous Owner | Lefebvre Glenn P | $12,600 |
Property History
| Date | Event | Price | Change | Sq Ft Price |
|---|---|---|---|---|
| 11/15/2023 11/15/23 | Sold | $329,000 | -6.0% | $177 / Sq Ft |
| 08/24/2023 08/24/23 | For Sale | $349,900 | -- | $188 / Sq Ft |
Tax History Compared to Growth
Tax History
| Year | Tax Paid | Tax Assessment Tax Assessment Total Assessment is a certain percentage of the fair market value that is determined by local assessors to be the total taxable value of land and additions on the property. | Land | Improvement |
|---|---|---|---|---|
| 2024 | $2,439 | $152,900 | $11,800 | $141,100 |
| 2023 | $2,228 | $152,900 | $11,800 | $141,100 |
| 2022 | $1,560 | $152,900 | $11,800 | $141,100 |
| 2021 | $2,412 | $152,900 | $11,800 | $141,100 |
| 2020 | $1,840 | $152,900 | $11,800 | $141,100 |
| 2019 | $1,747 | $152,900 | $11,800 | $141,100 |
| 2018 | $1,835 | $152,900 | $11,800 | $141,100 |
| 2017 | $1,921 | $152,900 | $11,800 | $141,100 |
| 2016 | $1,991 | $152,900 | $11,800 | $141,100 |
| 2015 | $1,693 | $139,400 | $11,800 | $127,600 |
| 2014 | $1,693 | $139,400 | $11,800 | $127,600 |
| 2011 | $2,291 | $190,000 | $14,100 | $175,900 |
Agents Affiliated with this Home
-
Dan Huhnstock

Seller's Agent in 2023
Dan Huhnstock
FIRST WEBER - RHINELANDER
(715) 499-3011
74 Total Sales
-
AMANDA MORTAG
A
Buyer's Agent in 2023
AMANDA MORTAG
RE/MAX
3 Total Sales
Map
Source: Greater Northwoods MLS
MLS Number: 203437
APN: 00401-0090-0007
- 3692 Sterling Dr
- 3775 Sleepy Hollow Rd
- 7011 Lakeview Cir
- 7002 Wildwood Ln
- 2952 Wausau Rd
- 2900 Wausau Rd
- 6579 Maple Tree Rd
- 7237 Bay Rd
- 3827 Velvet Lake Rd
- 6198 Cth K
- 6850 Lake Mildred Rd
- 7589 Nose Lake Rd
- Off Holly Dr
- 3748 Townline Lake Rd
- 7395 Romps Dr
- 4400 Cedar Ln
- 6902 Lakeland Dr
- 6383 Northwestern Dr
- ON Fire Tower Rd
- 8273 Cth K
- 3429 Cth N
- 3429 County N
- 3458 Rocky Shores Rd
- 3474 Rocky Shores Rd
- ON Rocky Shores Rd
- 3449 Rocky Shores Rd
- 3430 County N
- 3453 Rocky Shores Rd
- 3459 Rocky Shores Rd
- 3443 Rocky Shores Rd
- 3469 Rocky Shores Rd
- 3420 County N
- 3459 County N
- 186 NE County Rd
- 3479 County N
- 7001 Beyer Rd
- 6980 Beyer Rd
- 6992 Beyer Rd
- 3379 Cth N
- 7015 Beyer Rd
