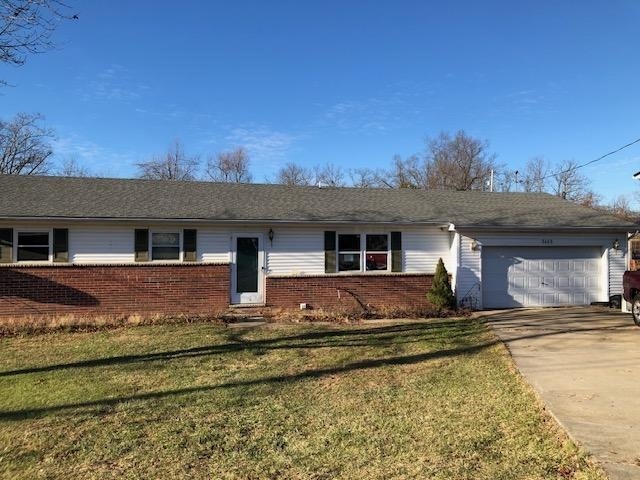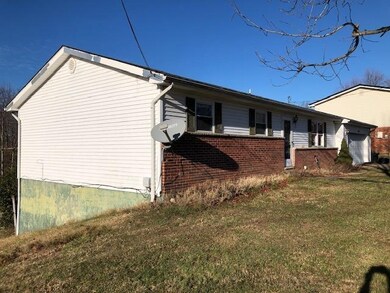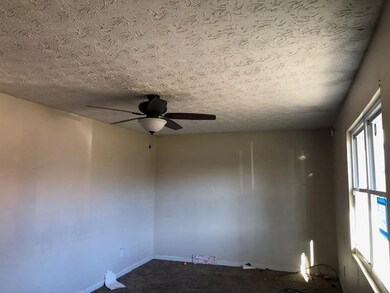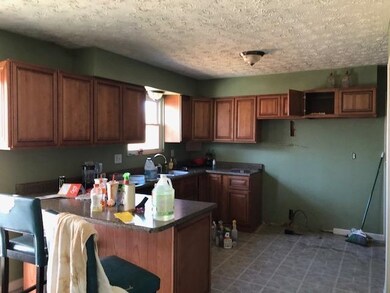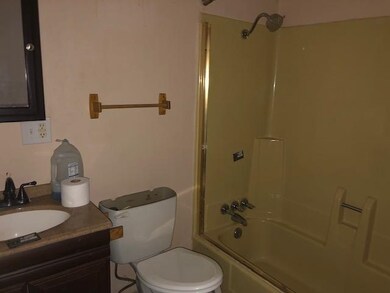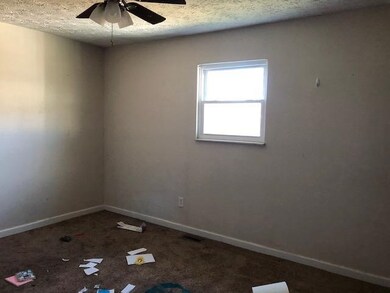
3429 Daniels Ct Catlettsburg, KY 41129
Highlights
- Deck
- 2 Car Attached Garage
- Level Lot
- Ranch Style House
- Central Air
About This Home
As of June 2024Brick and vinyl ranch with attached 2 car garage rear deck. Eat in kitchen. Fully finished walk out basement. Several updates. POF for all cash offers. Pre-approval for all financed offers. $1000 minimum EMD in the form of a cashiers check. Sold "as is" "where is".
Last Agent to Sell the Property
HENSLEY REALTY COMPANY License #191961 Listed on: 12/20/2023

Home Details
Home Type
- Single Family
Est. Annual Taxes
- $1,996
Year Built
- Built in 1978
Parking
- 2 Car Attached Garage
Home Design
- 1,170 Sq Ft Home
- Ranch Style House
- Brick Exterior Construction
- Block Foundation
Bedrooms and Bathrooms
- 3 Bedrooms
Additional Features
- Deck
- Level Lot
- Central Air
- Basement
Ownership History
Purchase Details
Home Financials for this Owner
Home Financials are based on the most recent Mortgage that was taken out on this home.Purchase Details
Purchase Details
Home Financials for this Owner
Home Financials are based on the most recent Mortgage that was taken out on this home.Purchase Details
Similar Homes in Catlettsburg, KY
Home Values in the Area
Average Home Value in this Area
Purchase History
| Date | Type | Sale Price | Title Company |
|---|---|---|---|
| Deed | -- | None Listed On Document | |
| Commissioners Deed | $119,756 | None Listed On Document | |
| Special Warranty Deed | $40,000 | True Concept Title Co | |
| Commissioners Deed | $69,344 | None Available |
Mortgage History
| Date | Status | Loan Amount | Loan Type |
|---|---|---|---|
| Open | $141,391 | FHA | |
| Previous Owner | $40,244 | Future Advance Clause Open End Mortgage | |
| Previous Owner | $109,285 | FHA |
Property History
| Date | Event | Price | Change | Sq Ft Price |
|---|---|---|---|---|
| 06/28/2024 06/28/24 | Sold | $144,000 | -0.6% | $123 / Sq Ft |
| 05/09/2024 05/09/24 | Pending | -- | -- | -- |
| 12/20/2023 12/20/23 | For Sale | $144,900 | +11.5% | $124 / Sq Ft |
| 04/15/2015 04/15/15 | Sold | $129,900 | -- | $57 / Sq Ft |
| 02/25/2015 02/25/15 | Pending | -- | -- | -- |
Tax History Compared to Growth
Tax History
| Year | Tax Paid | Tax Assessment Tax Assessment Total Assessment is a certain percentage of the fair market value that is determined by local assessors to be the total taxable value of land and additions on the property. | Land | Improvement |
|---|---|---|---|---|
| 2024 | $1,996 | $140,000 | $11,000 | $129,000 |
| 2023 | $1,974 | $140,000 | $11,000 | $129,000 |
| 2022 | $1,834 | $129,900 | $11,000 | $118,900 |
| 2021 | $1,805 | $129,900 | $11,000 | $118,900 |
| 2020 | $1,845 | $129,900 | $11,000 | $118,900 |
| 2019 | $1,855 | $129,900 | $0 | $0 |
| 2018 | $1,843 | $129,900 | $0 | $0 |
| 2017 | $1,801 | $129,900 | $0 | $0 |
| 2016 | $1,722 | $129,900 | $0 | $0 |
| 2015 | $1,801 | $111,000 | $11,000 | $100,000 |
| 2012 | -- | $111,000 | $11,000 | $100,000 |
Agents Affiliated with this Home
-
Colleen Stark
C
Seller's Agent in 2024
Colleen Stark
HENSLEY REALTY COMPANY
(606) 922-0485
221 Total Sales
-
Tobie Moore

Buyer's Agent in 2024
Tobie Moore
Keller Williams Legacy Group
(606) 571-2685
232 Total Sales
-
B
Seller's Agent in 2015
Brenda Burns
Ross Real Estate Services
-
E
Seller Co-Listing Agent in 2015
ED CHEEK
Ross Real Estate Services
-
Easter Daniel

Buyer's Agent in 2015
Easter Daniel
DEE'S REAL ESTATE SERVICE
(606) 923-5095
1 Total Sale
Map
Source: Ashland Area Board of REALTORS®
MLS Number: 56309
APN: 033-01-00-118.00
- 3361 Daniels Ct
- 3758 Whispering Oaks
- 5141 Tristin Way
- LOT 52 Scotland Heights Rd
- LOT 51 Scotland Heights Rd
- LOT 28 Scotland Heights Rd
- LOT 27 Scotland Heights Rd
- LOT 26 Scotland Heights Rd
- 0 Scott Hill Dr
- 8914 Scott Hill Dr
- Lot A-43 Catlettsburg-Cannonsburg Rd
- 7325 Skyline Dr
- 1179 Kent Dr
- 4118 Cannonsburg Rd
- 8426 Johnson Fork Rd
- 2122 Shopes Creek Rd
- 3019 Cannonsburg Rd
- 1089 Carty Rd
- 0 Chadwick Creek Unit 1677445
- 8220 Manor Dr
