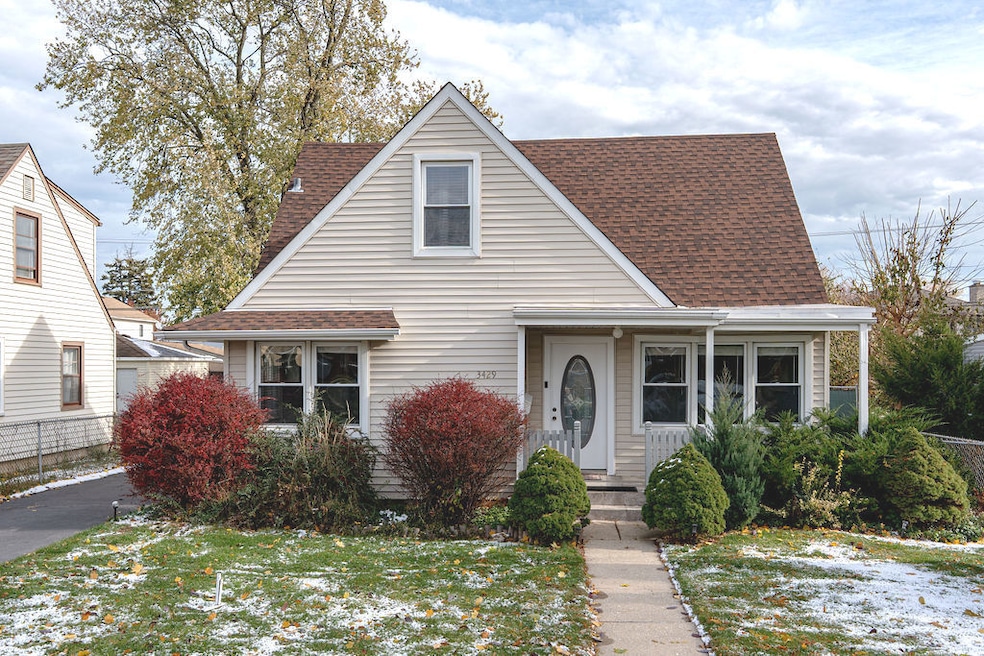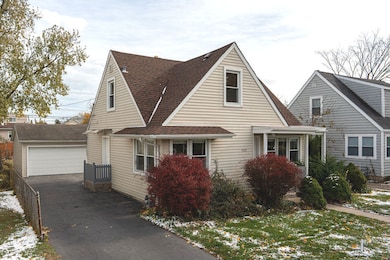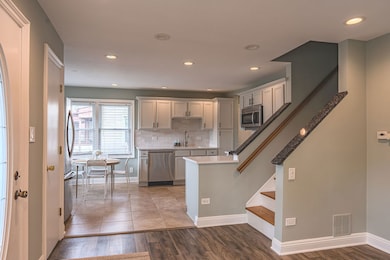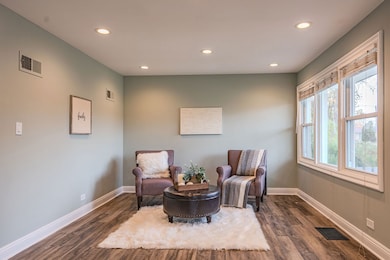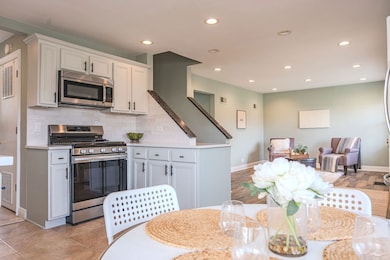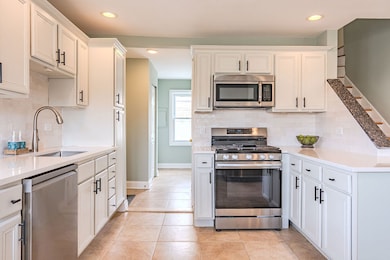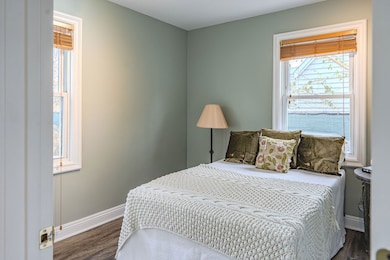3429 Emerson St Rosemont, IL 60018
Estimated payment $2,582/month
Highlights
- Cape Cod Architecture
- Stainless Steel Appliances
- Laundry Room
- East Leyden High School Rated A-
- Living Room
- Ceramic Tile Flooring
About This Home
Beautifully remodeled Cape Cod that perfectly blends modern comfort with classic charm. Step inside to discover stylish vinyl and hardwood flooring throughout, a fully updated kitchen featuring stainless steel appliances, new sleek quartz countertops, and contemporary white cabinetry. This thoughtfully designed home offers three spacious bedrooms - two upstairs and one conveniently located on the main level - along with two brand-new, beautifully remodeled full bathrooms.Laundry room on first level.Lots of storage. Enjoy the generous backyard, ideal for relaxing, gardening, or entertaining guests.Two car detached garage.New roof 2024,new bathrooms 2025,newer appliancess,furnace 2019,AC 2021. Completely move-in ready, this home has been updated from top to bottom - there's nothing left to do but move in and enjoy!
Home Details
Home Type
- Single Family
Est. Annual Taxes
- $6,310
Year Built
- Built in 1949 | Remodeled in 2025
Lot Details
- Lot Dimensions are 50x125
- Additional Parcels
Parking
- 2 Car Garage
- Driveway
Home Design
- Cape Cod Architecture
- Asphalt Roof
- Concrete Perimeter Foundation
Interior Spaces
- 1,146 Sq Ft Home
- 1.5-Story Property
- Family Room
- Living Room
- Combination Kitchen and Dining Room
- Laundry Room
Kitchen
- Range
- Microwave
- Dishwasher
- Stainless Steel Appliances
- Disposal
Flooring
- Laminate
- Ceramic Tile
- Vinyl
Bedrooms and Bathrooms
- 3 Bedrooms
- 3 Potential Bedrooms
- 2 Full Bathrooms
Schools
- North Elementary School
- Hester Junior High School
- Leyden High School
Utilities
- Forced Air Heating and Cooling System
- Heating System Uses Natural Gas
Community Details
- Cape Cod
Map
Home Values in the Area
Average Home Value in this Area
Property History
| Date | Event | Price | List to Sale | Price per Sq Ft |
|---|---|---|---|---|
| 11/12/2025 11/12/25 | For Sale | $390,000 | -- | $340 / Sq Ft |
Source: Midwest Real Estate Data (MRED)
MLS Number: 12515968
- 9614 W Higgins Rd Unit 3A
- 3111 Stillwell Dr
- 2993 Curtis St Unit C41
- 1757 Farwell Ave
- 2646 Maple St
- 2609 Eisenhower Dr
- 5047 Forster Ave
- 5010 Harold Ave
- 2500 Windsor Mall Unit 1J
- 500 Thames Pkwy Unit 1F
- 2300 Windsor Mall Unit 1F
- 2300 Windsor Mall Unit 2E
- 9740 Linn Ave
- 414 S Dee Rd Unit 13
- 201 Thames Pkwy Unit 2F
- 200 Thames Pkwy Unit 1
- 38 E Touhy Ave
- 929 S Aldine Ave
- 8727 W Bryn Mawr Ave Unit 501
- 1706 Buckingham Dr
- 9458 Glenlake Ave
- 3123 Patton Dr
- 5146 Michigan Ave
- 5010 Harold Ave Unit B
- 2537 S Scott St
- 600 Thames Pkwy Unit 3
- 2300 Windsor Mall Unit 2G
- 5441 NE Neast River Rd
- 9514 Lawrence Ave Unit 104
- 1100 Higgins Rd
- 1207 E Touhy Ave
- 8531 W Gregory St Unit 1
- 8629 W Summerdale Ave Unit 2
- 1201 E Touhy Ave
- 5039 N East River Rd Unit 3B
- 5041 N East River Rd Unit 3A
- 8614 W Berwyn Ave
- 8614 W Berwyn Ave Unit 3
- 8453 W Gregory St Unit 60
- 1817 W Touhy Ave Unit 2E
