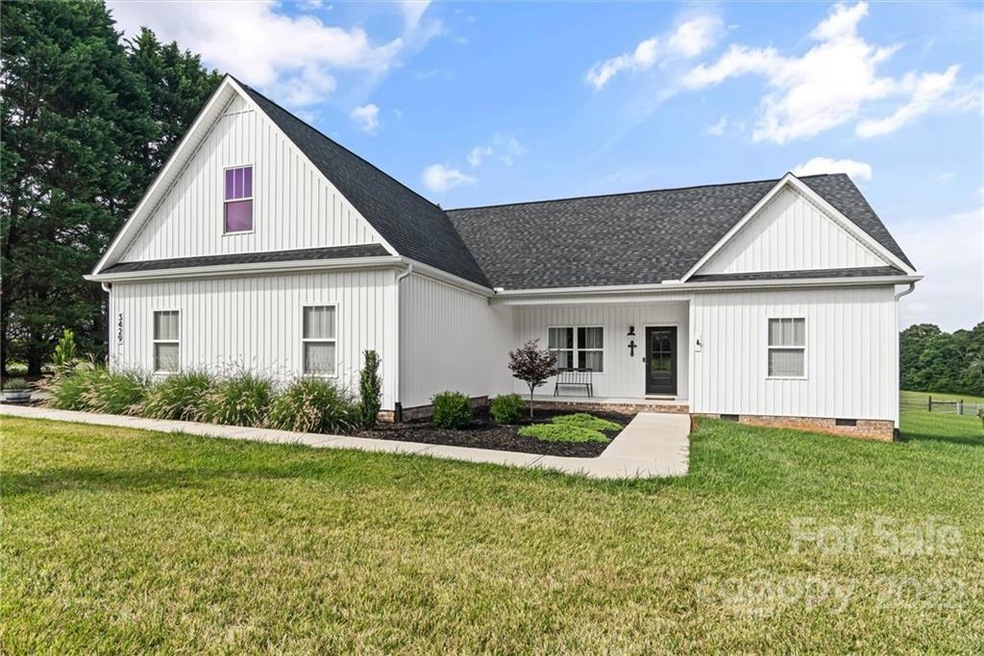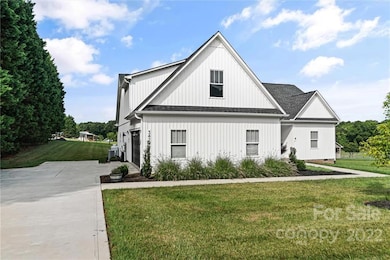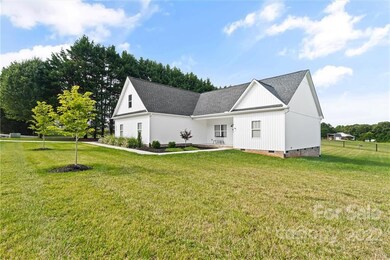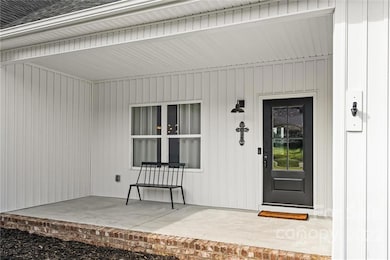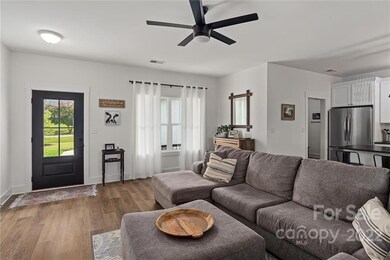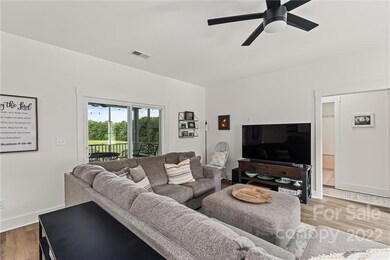
3429 Haynes Dr Maiden, NC 28650
Highlights
- Open Floorplan
- Deck
- Mud Room
- Maiden Middle School Rated A-
- Ranch Style House
- No HOA
About This Home
As of September 2022You will not want to miss this immaculately kept farmhouse, recently built in 2019, with more features than I can list. To name a few: custom trim and granite countertops throughout, low maintenance laminate wood flooring, custom tile in bathrooms and laundry, backsplash in kitchen, oversized 2-car garage, and oversized screened in back porch. The view from the back porch is worth more than words can describe! This home has been a second home, so it is as close to new construction as it can be. Lawn has been professionally maintained. Unfinished upstairs bonus room makes this a great investment for someone who may want to add additional square footage down the road.
Wait... it gets better! This home comes equipped with new stainless steel appliances, including: gas oven/range, microwave, refrigerator, dishwasher, and Maytag washer and dryer. Also includes a transferrable Blink camera system.
This home is essentially brand new and packed with upgrades, schedule your showing now!
Last Agent to Sell the Property
Nick Plemmons
Allen Tate/Royal Properties Brokerage Email: nickplemmons.re@gmail.com Listed on: 07/15/2022
Home Details
Home Type
- Single Family
Est. Annual Taxes
- $1,606
Year Built
- Built in 2019
Lot Details
- 0.6 Acre Lot
- Level Lot
- Open Lot
- Cleared Lot
- Property is zoned R-15
Parking
- 2 Car Garage
Home Design
- Ranch Style House
- Farmhouse Style Home
- Brick Exterior Construction
- Vinyl Siding
Interior Spaces
- Open Floorplan
- Ceiling Fan
- Insulated Windows
- Mud Room
- Screened Porch
- Crawl Space
Kitchen
- Breakfast Bar
- Electric Oven
- Gas Range
- Microwave
- Freezer
- Dishwasher
- Kitchen Island
- Disposal
Flooring
- Laminate
- Tile
Bedrooms and Bathrooms
- 3 Main Level Bedrooms
- Walk-In Closet
- 2 Full Bathrooms
Laundry
- Laundry Room
- Electric Dryer Hookup
Outdoor Features
- Deck
Schools
- Maiden Elementary And Middle School
- Maiden High School
Utilities
- Heat Pump System
- Propane
- Electric Water Heater
- Septic Tank
Community Details
- No Home Owners Association
Listing and Financial Details
- Assessor Parcel Number 363708887864
Ownership History
Purchase Details
Home Financials for this Owner
Home Financials are based on the most recent Mortgage that was taken out on this home.Purchase Details
Home Financials for this Owner
Home Financials are based on the most recent Mortgage that was taken out on this home.Purchase Details
Purchase Details
Purchase Details
Home Financials for this Owner
Home Financials are based on the most recent Mortgage that was taken out on this home.Purchase Details
Similar Homes in Maiden, NC
Home Values in the Area
Average Home Value in this Area
Purchase History
| Date | Type | Sale Price | Title Company |
|---|---|---|---|
| Warranty Deed | $411,000 | -- | |
| Warranty Deed | $237,000 | None Available | |
| Warranty Deed | $20,000 | None Available | |
| Warranty Deed | $15,000 | None Available | |
| Interfamily Deed Transfer | -- | None Available | |
| Warranty Deed | $15,000 | None Available | |
| Deed | -- | -- |
Mortgage History
| Date | Status | Loan Amount | Loan Type |
|---|---|---|---|
| Open | $156,000 | New Conventional | |
| Previous Owner | $203,000 | New Conventional | |
| Previous Owner | $204,975 | FHA | |
| Previous Owner | $161,500 | Construction | |
| Previous Owner | $11,100 | New Conventional |
Property History
| Date | Event | Price | Change | Sq Ft Price |
|---|---|---|---|---|
| 09/07/2022 09/07/22 | Sold | $411,000 | +2.8% | $246 / Sq Ft |
| 07/23/2022 07/23/22 | Price Changed | $400,000 | -5.9% | $240 / Sq Ft |
| 07/15/2022 07/15/22 | For Sale | $425,000 | +2771.6% | $254 / Sq Ft |
| 06/16/2014 06/16/14 | Sold | $14,800 | -4.5% | -- |
| 05/05/2014 05/05/14 | Pending | -- | -- | -- |
| 03/13/2014 03/13/14 | For Sale | $15,500 | -- | -- |
Tax History Compared to Growth
Tax History
| Year | Tax Paid | Tax Assessment Tax Assessment Total Assessment is a certain percentage of the fair market value that is determined by local assessors to be the total taxable value of land and additions on the property. | Land | Improvement |
|---|---|---|---|---|
| 2024 | $1,606 | $330,000 | $19,100 | $310,900 |
| 2023 | $1,553 | $330,000 | $19,100 | $310,900 |
| 2022 | $1,406 | $206,700 | $15,600 | $191,100 |
| 2021 | $1,342 | $206,400 | $15,300 | $191,100 |
| 2020 | $1,342 | $206,400 | $15,300 | $191,100 |
| 2019 | $100 | $15,300 | $0 | $0 |
| 2018 | $101 | $15,400 | $15,400 | $0 |
| 2017 | $101 | $0 | $0 | $0 |
| 2016 | $101 | $0 | $0 | $0 |
| 2015 | $96 | $15,400 | $15,400 | $0 |
| 2014 | $96 | $16,300 | $16,300 | $0 |
Agents Affiliated with this Home
-
N
Seller's Agent in 2022
Nick Plemmons
Allen Tate/Royal Properties
-
Candy Gilder

Buyer's Agent in 2022
Candy Gilder
EXP Realty LLC Mooresville
(704) 451-2370
2 in this area
138 Total Sales
-
Kelly Burris

Seller's Agent in 2014
Kelly Burris
Realty Executives
(828) 320-2323
22 in this area
146 Total Sales
Map
Source: Canopy MLS (Canopy Realtor® Association)
MLS Number: 3882249
APN: 3637088878640000
- 1367 Zeb Haynes Rd
- 1365 Zeb Haynes Rd
- 1363 Zeb Haynes Rd
- 1073 Springdale Dr
- 1361 Zeb Haynes Rd
- 2662 Goose Fair Rd
- 2656 Goose Fair Rd Unit 126
- 2650 Goose Fair Rd
- 2644 Goose Fair Rd
- 2554 Goose Fair Rd
- 2665 Goose Fair Rd
- 2659 Goose Fair Rd
- 2647 Goose Fair Rd
- 2641 Goose Fair Rd
- 2635 Goose Fair Rd
- 2629 Goose Fair Rd
- 2623 Goose Fair Rd
- 2617 Goose Fair Rd
- 2611 Goose Fair Rd
- 1121 Foxberry Ln
