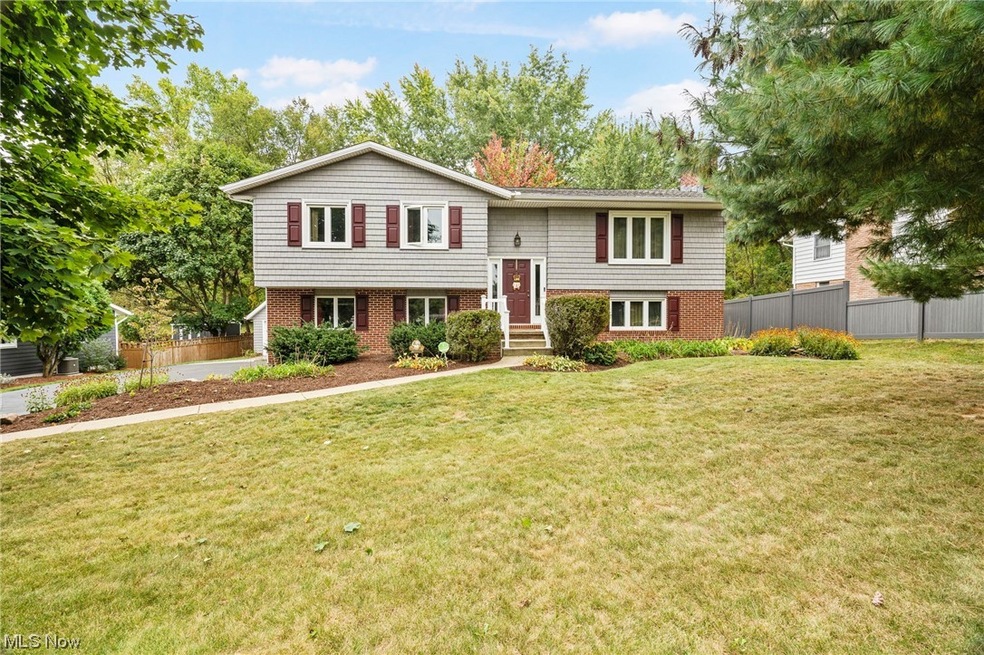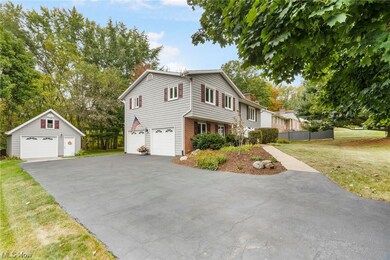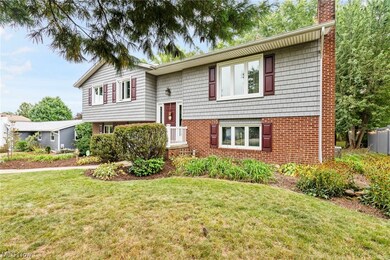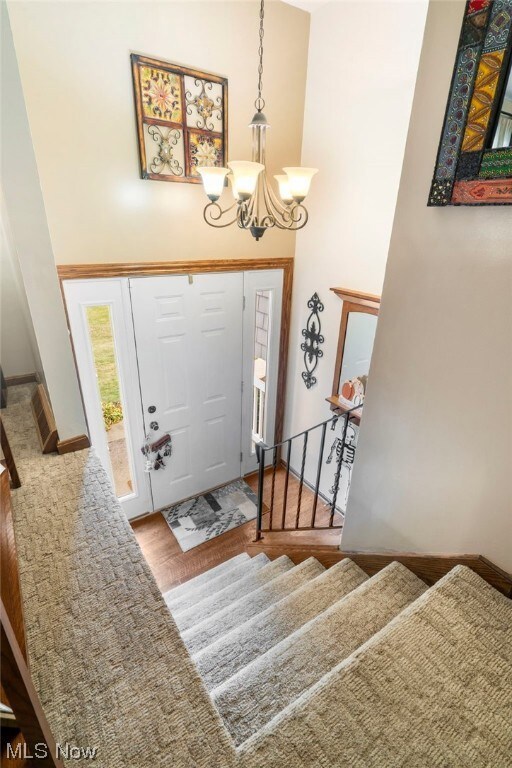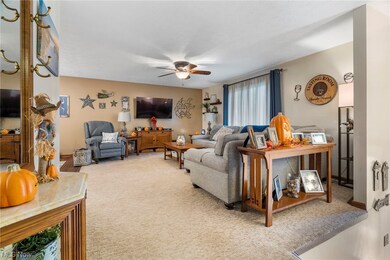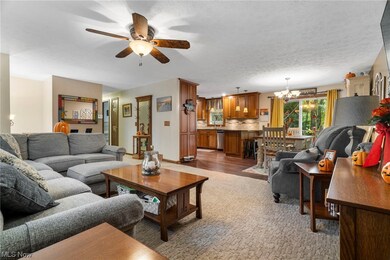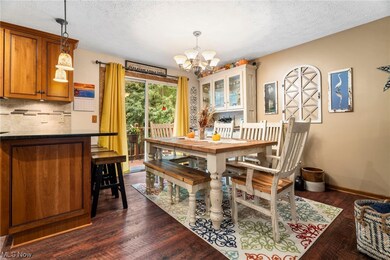
3429 Partridge St NW Massillon, OH 44646
Highlights
- Deck
- 3 Car Garage
- Forced Air Heating and Cooling System
- No HOA
- Patio
- Wood Burning Fireplace
About This Home
As of December 2023Welcome to your dream home! This immaculate 3 bedroom, 2 bath gem boasts a multitude of upgrades. Step into the kitchen with solid cherry KraftMaid cabinets, complemented by luxurious granite countertops, under cabinet lighting and Frigidaire appliances. The updated bathroom includes KraftMaid cabinets and quartz countertops. Indulge in the walk-in shower, a true oasis. New siding, windows, doors, soffits, spouting, gutter guards, and screens 2015/2016. Enjoy outdoor living on the second-floor deck and stairs installed in 2015/2016 or entertain guests on the stamped concrete patio and gas fire pit added in 2016. Oversized detached garage provides ample extra storage space with accessible attic storage. It's equipped with electric and gas connections for added convenience. High-efficiency furnace and A/C unit installed in 2015. High-efficiency direct vent water heater (2022). Invisible pet fence including collar, wireless home security system, doorbell camera, two exterior cameras, and two interior cameras. Don't miss out on this incredible opportunity to own a home that combines elegance, functionality, and durability.
Last Agent to Sell the Property
DeHOFF REALTORS Brokerage Email: ctroyer@dehoff.com (330) 844-8786 License #2017004192 Listed on: 10/04/2023
Home Details
Home Type
- Single Family
Est. Annual Taxes
- $3,326
Year Built
- Built in 1978
Lot Details
- 0.27 Acre Lot
Parking
- 3 Car Garage
- Running Water Available in Garage
- Garage Door Opener
Home Design
- Split Level Home
- Brick Exterior Construction
- Fiberglass Roof
- Asphalt Roof
- Cedar Siding
- Vinyl Siding
- Cedar
Interior Spaces
- 2-Story Property
- Wood Burning Fireplace
- Partially Finished Basement
- Basement Fills Entire Space Under The House
Kitchen
- Range
- Microwave
- Dishwasher
Bedrooms and Bathrooms
- 3 Bedrooms
- 2 Full Bathrooms
Outdoor Features
- Deck
- Patio
Utilities
- Forced Air Heating and Cooling System
- Heating System Uses Gas
Community Details
- No Home Owners Association
- Summerbrook Meadows Subdivision
Listing and Financial Details
- Assessor Parcel Number 04313717
Ownership History
Purchase Details
Home Financials for this Owner
Home Financials are based on the most recent Mortgage that was taken out on this home.Purchase Details
Purchase Details
Home Financials for this Owner
Home Financials are based on the most recent Mortgage that was taken out on this home.Purchase Details
Home Financials for this Owner
Home Financials are based on the most recent Mortgage that was taken out on this home.Purchase Details
Home Financials for this Owner
Home Financials are based on the most recent Mortgage that was taken out on this home.Purchase Details
Similar Homes in Massillon, OH
Home Values in the Area
Average Home Value in this Area
Purchase History
| Date | Type | Sale Price | Title Company |
|---|---|---|---|
| Warranty Deed | $288,900 | None Listed On Document | |
| Interfamily Deed Transfer | -- | Attorney | |
| Interfamily Deed Transfer | -- | -- | |
| Warranty Deed | $126,500 | -- | |
| Deed | $112,500 | -- | |
| Deed | $83,500 | -- |
Mortgage History
| Date | Status | Loan Amount | Loan Type |
|---|---|---|---|
| Open | $216,675 | Construction | |
| Previous Owner | $128,000 | Construction | |
| Previous Owner | $24,000 | Credit Line Revolving | |
| Previous Owner | $92,800 | New Conventional | |
| Previous Owner | $180,000 | Unknown | |
| Previous Owner | $103,400 | Purchase Money Mortgage | |
| Previous Owner | $101,150 | Purchase Money Mortgage | |
| Previous Owner | $97,500 | Unknown | |
| Previous Owner | $82,500 | New Conventional |
Property History
| Date | Event | Price | Change | Sq Ft Price |
|---|---|---|---|---|
| 06/09/2025 06/09/25 | For Sale | $310,000 | +7.3% | $123 / Sq Ft |
| 12/07/2023 12/07/23 | Sold | $288,900 | +1.4% | $135 / Sq Ft |
| 11/07/2023 11/07/23 | Pending | -- | -- | -- |
| 10/25/2023 10/25/23 | Price Changed | $285,000 | -3.4% | $133 / Sq Ft |
| 10/04/2023 10/04/23 | For Sale | $295,000 | -- | $138 / Sq Ft |
Tax History Compared to Growth
Tax History
| Year | Tax Paid | Tax Assessment Tax Assessment Total Assessment is a certain percentage of the fair market value that is determined by local assessors to be the total taxable value of land and additions on the property. | Land | Improvement |
|---|---|---|---|---|
| 2024 | -- | $84,530 | $17,190 | $67,340 |
| 2023 | $3,310 | $65,910 | $12,850 | $53,060 |
| 2022 | $3,325 | $65,910 | $12,850 | $53,060 |
| 2021 | $3,542 | $65,910 | $12,850 | $53,060 |
| 2020 | $3,105 | $55,440 | $10,780 | $44,660 |
| 2019 | $2,801 | $55,450 | $10,780 | $44,670 |
| 2018 | $2,768 | $55,450 | $10,780 | $44,670 |
| 2017 | $2,379 | $44,210 | $9,560 | $34,650 |
| 2016 | $2,392 | $44,210 | $9,560 | $34,650 |
| 2015 | $2,389 | $43,760 | $9,560 | $34,200 |
| 2014 | $319 | $41,830 | $9,140 | $32,690 |
| 2013 | $1,105 | $41,830 | $9,140 | $32,690 |
Agents Affiliated with this Home
-
Rhesa Toth

Seller's Agent in 2025
Rhesa Toth
Cutler Real Estate
(330) 323-2432
12 in this area
252 Total Sales
-
Courtney Troyer

Seller's Agent in 2023
Courtney Troyer
DeHOFF REALTORS
(330) 844-8786
5 in this area
47 Total Sales
-
Brenda Day

Buyer's Agent in 2023
Brenda Day
Howard Hanna
(330) 603-9707
1 in this area
47 Total Sales
Map
Source: MLS Now
MLS Number: 4494281
APN: 04313717
- 3354 Hilton Lot #36 St NW
- 3214 Rayanna St NW
- 3505 Banyan St NW
- 961 Prescot Ave NW
- 212 Lennox Ave NW
- 204 Ingall Ave NW
- 0 Newport Ave NW Unit 5123348
- 200 Austin Ave NW
- 3433 Meadowwood St NW
- 554 Tanya Ave NW
- 337 Harding Ave NW
- 331 - 333 Harding Ave NW
- 323 Harding Ave NW
- 2959 Meadowwood St NW
- 160 Rowmont Rd SW
- 229 Locke Ave NW
- 0 12th St NW Unit 5113881
- 318 Locke Ave NW
- 143 Highland Ave SW
- 3110 12th St NW
