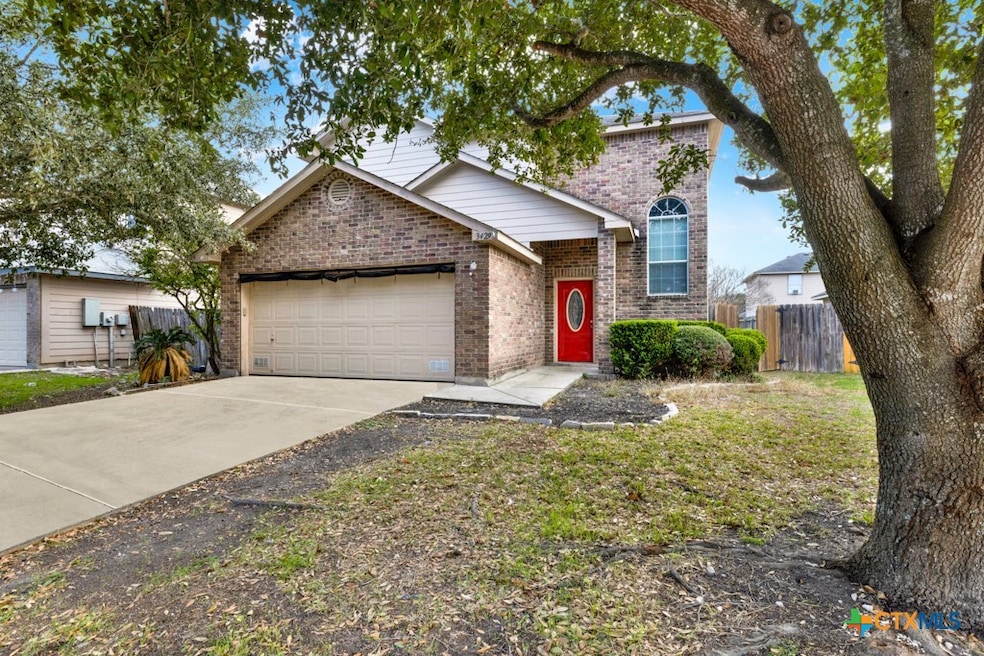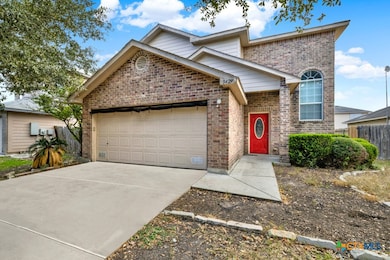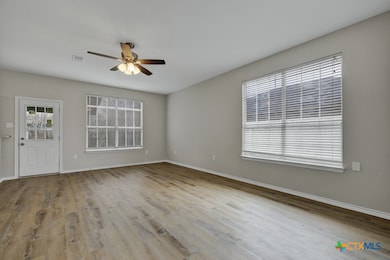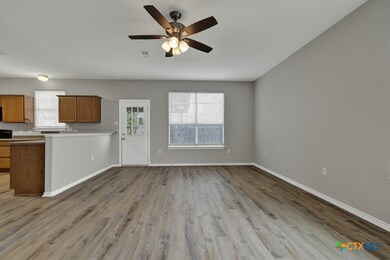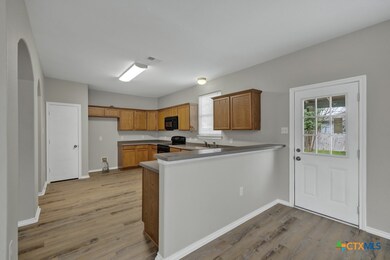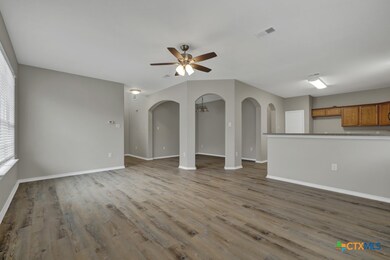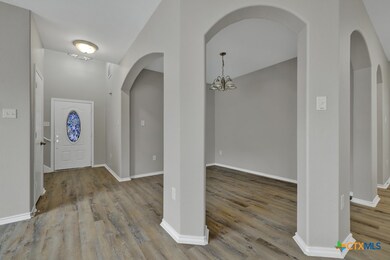3429 Rob Roy St Seguin, TX 78155
Highlights
- Traditional Architecture
- No HOA
- 2 Car Attached Garage
- Navarro Junior High School Rated A-
- Covered patio or porch
- Walk-In Closet
About This Home
Completely updated and move-in ready, this spacious 4-bedroom, 2.5-bath home is located in a quiet neighborhood within the highly sought-after Navarro ISD. It features a modern open-concept floor plan with stylish upgrades throughout. All bedrooms are located upstairs, offering added privacy and a quiet retreat from the main living areas. Enjoy a large, fenced backyard—perfect for relaxing or entertaining. Conveniently located near schools, shopping, and major roadways, this beautifully refreshed home offers comfort, charm, and convenience. A must-see rental!
Listing Agent
RE/MAX GO - NB Brokerage Phone: (830) 299-4524 License #0466604 Listed on: 07/22/2025

Home Details
Home Type
- Single Family
Est. Annual Taxes
- $5,658
Year Built
- Built in 2006
Lot Details
- 5,719 Sq Ft Lot
- Back Yard Fenced
Parking
- 2 Car Attached Garage
Home Design
- Traditional Architecture
- Slab Foundation
- Masonry
Interior Spaces
- 1,866 Sq Ft Home
- Property has 2 Levels
- Ceiling Fan
- Inside Utility
- Fire and Smoke Detector
Kitchen
- Oven
- Electric Range
Flooring
- Carpet
- Vinyl
Bedrooms and Bathrooms
- 4 Bedrooms
- Walk-In Closet
- Single Vanity
Laundry
- Laundry Room
- Laundry on lower level
- Washer and Electric Dryer Hookup
Schools
- Navarro Elementary School
- Navarro Intermediate School
- Navarro High School
Utilities
- Central Heating and Cooling System
- Water Heater
Additional Features
- Covered patio or porch
- City Lot
Community Details
- No Home Owners Association
- Rob Roy Estates Subdivision
Listing and Financial Details
- Legal Lot and Block 27 / 2
- Assessor Parcel Number 108672
Map
Source: Central Texas MLS (CTXMLS)
MLS Number: 587304
APN: 1G2701-0002-02700-0-00
- 3435 Sabrina St
- 3413 Sabrina St
- 3422 Quintana Trail
- 530 Continental Dr
- 3411 Zachary St
- 215 Chisholm Trail
- 200 Drew Cir
- 3505 Annalise Ave
- 3521 Annalise Ave
- 305 Jean St
- 312 Jean St
- 316 Ivy Rd
- 300 Jills Path
- 3813 Annalise Ave
- 309 Jills Path
- 320 Jean St
- 809 Prince Albert
- 300 Jack's Place
- 1129 Argonne Forest
- 1109 Argonne Forest
- 3417 Santa fe Trail
- 3501 N Austin St
- 3501 N Austin St Unit 3209.1407453
- 3501 N Austin St Unit 4101.1407447
- 3501 N Austin St Unit 3210.1407454
- 3501 N Austin St Unit 3308.1407461
- 3501 N Austin St Unit 3301.1407455
- 3501 N Austin St Unit 4105.1407448
- 3501 N Austin St Unit 4109.1407450
- 3501 N Austin St Unit 3309.1407456
- 3501 N Austin St Unit 3310.1407457
- 3501 N Austin St Unit 3305.1407458
- 3501 N Austin St Unit 3201.1407452
- 3501 N Austin St Unit 3208.1407460
- 3501 N Austin St Unit 3303.1407451
- 3501 N Austin St Unit 3108.1407459
- 3101 Palm Springs
- 3917 Woodside Dr
- 4001 Woodside Dr
- 3433 Haylee Grace Place
