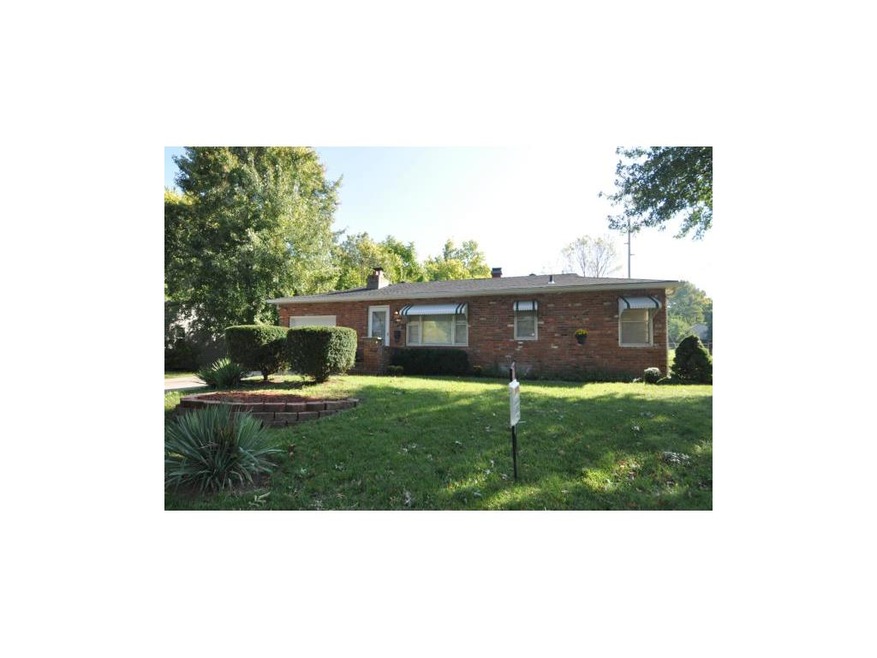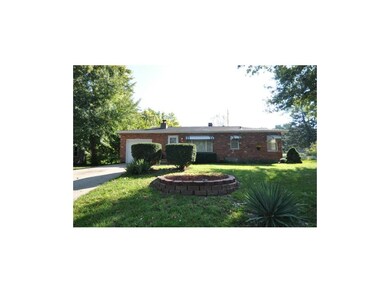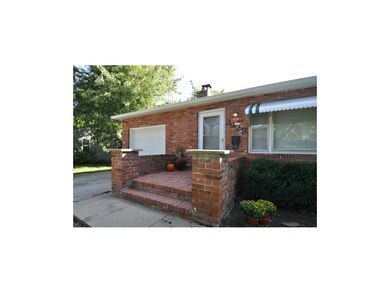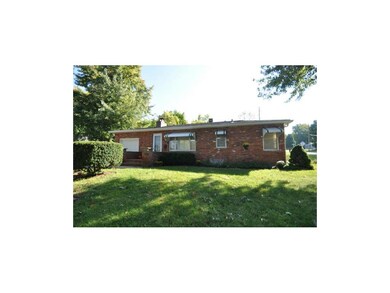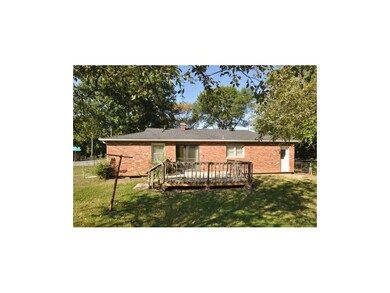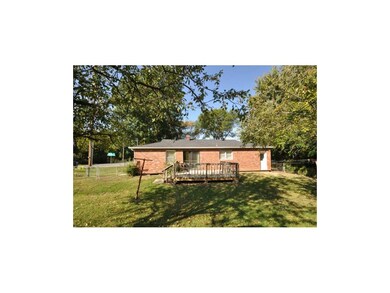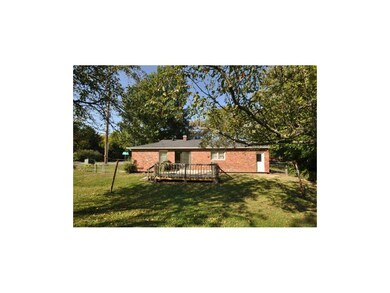
3429 S Vermont Ave Independence, MO 64052
Three Trails NeighborhoodHighlights
- Deck
- Ranch Style House
- Granite Countertops
- Vaulted Ceiling
- Corner Lot
- Skylights
About This Home
As of October 2022All brick straight ranch, well maintained, newer roof 2010, fireplace in Liv Rm, full unfinished, basement, nice backyard, large deck to relax on.
Last Agent to Sell the Property
RE/MAX Elite, REALTORS License #1999028872 Listed on: 10/16/2013

Last Buyer's Agent
Nohemi Rayon
Keller Williams KC North License #2011032570
Home Details
Home Type
- Single Family
Est. Annual Taxes
- $1,069
Year Built
- Built in 1956
Lot Details
- Lot Dimensions are 91x100
- Aluminum or Metal Fence
- Corner Lot
Parking
- 1 Car Attached Garage
- Front Facing Garage
Home Design
- Ranch Style House
- Traditional Architecture
- Composition Roof
Interior Spaces
- Wet Bar: Carpet, Ceiling Fan(s), Fireplace, Vinyl, Pantry
- Built-In Features: Carpet, Ceiling Fan(s), Fireplace, Vinyl, Pantry
- Vaulted Ceiling
- Ceiling Fan: Carpet, Ceiling Fan(s), Fireplace, Vinyl, Pantry
- Skylights
- Wood Burning Fireplace
- Shades
- Plantation Shutters
- Drapes & Rods
- Living Room with Fireplace
- Basement
- Laundry in Basement
- Attic Fan
- Fire and Smoke Detector
- Laundry in Garage
Kitchen
- Eat-In Kitchen
- Electric Oven or Range
- Recirculated Exhaust Fan
- Dishwasher
- Granite Countertops
- Laminate Countertops
- Disposal
Flooring
- Wall to Wall Carpet
- Linoleum
- Laminate
- Stone
- Ceramic Tile
- Luxury Vinyl Plank Tile
- Luxury Vinyl Tile
Bedrooms and Bathrooms
- 2 Bedrooms
- Cedar Closet: Carpet, Ceiling Fan(s), Fireplace, Vinyl, Pantry
- Walk-In Closet: Carpet, Ceiling Fan(s), Fireplace, Vinyl, Pantry
- 1 Full Bathroom
- Double Vanity
- Carpet
Outdoor Features
- Deck
- Enclosed Patio or Porch
Schools
- Three Trails Elementary School
- Van Horn High School
Additional Features
- City Lot
- Forced Air Heating and Cooling System
Community Details
- Lynndale Subdivision
Listing and Financial Details
- Assessor Parcel Number 27-740-12-04-00-0-00-000
Ownership History
Purchase Details
Home Financials for this Owner
Home Financials are based on the most recent Mortgage that was taken out on this home.Purchase Details
Home Financials for this Owner
Home Financials are based on the most recent Mortgage that was taken out on this home.Similar Homes in the area
Home Values in the Area
Average Home Value in this Area
Purchase History
| Date | Type | Sale Price | Title Company |
|---|---|---|---|
| Warranty Deed | -- | Meridian Title | |
| Warranty Deed | -- | Stewart Title Co |
Mortgage History
| Date | Status | Loan Amount | Loan Type |
|---|---|---|---|
| Open | $151,098 | FHA | |
| Previous Owner | $43,050 | New Conventional |
Property History
| Date | Event | Price | Change | Sq Ft Price |
|---|---|---|---|---|
| 10/14/2022 10/14/22 | Sold | -- | -- | -- |
| 06/21/2022 06/21/22 | Pending | -- | -- | -- |
| 06/17/2022 06/17/22 | For Sale | $155,000 | +103.9% | $170 / Sq Ft |
| 06/27/2014 06/27/14 | Sold | -- | -- | -- |
| 05/29/2014 05/29/14 | Pending | -- | -- | -- |
| 10/16/2013 10/16/13 | For Sale | $76,000 | -- | $83 / Sq Ft |
Tax History Compared to Growth
Tax History
| Year | Tax Paid | Tax Assessment Tax Assessment Total Assessment is a certain percentage of the fair market value that is determined by local assessors to be the total taxable value of land and additions on the property. | Land | Improvement |
|---|---|---|---|---|
| 2024 | $1,961 | $28,198 | $3,946 | $24,252 |
| 2023 | $1,961 | $28,198 | $2,557 | $25,641 |
| 2022 | $1,143 | $15,010 | $3,344 | $11,666 |
| 2021 | $1,139 | $15,010 | $3,344 | $11,666 |
| 2020 | $1,173 | $15,053 | $3,344 | $11,709 |
| 2019 | $1,156 | $15,053 | $3,344 | $11,709 |
| 2018 | $1,131 | $14,312 | $2,512 | $11,800 |
| 2017 | $1,131 | $14,312 | $2,512 | $11,800 |
| 2016 | $1,129 | $13,953 | $2,544 | $11,409 |
| 2014 | $1,073 | $13,547 | $2,470 | $11,077 |
Agents Affiliated with this Home
-
Nestor Zuluaga

Seller's Agent in 2022
Nestor Zuluaga
Weichert, Realtors Welch & Com
(816) 728-1213
1 in this area
156 Total Sales
-
Maria Zuluaga

Seller Co-Listing Agent in 2022
Maria Zuluaga
Weichert, Realtors Welch & Com
(816) 728-1214
1 in this area
217 Total Sales
-
Tony Farr

Buyer's Agent in 2022
Tony Farr
RE/MAX House of Dreams
(816) 564-8085
1 in this area
146 Total Sales
-
Cathy Pollard

Seller's Agent in 2014
Cathy Pollard
RE/MAX Elite, REALTORS
(816) 807-9854
66 Total Sales
-
N
Buyer's Agent in 2014
Nohemi Rayon
Keller Williams KC North
Map
Source: Heartland MLS
MLS Number: 1855083
APN: 27-740-12-04-00-0-00-000
- 3407 S Claremont Ave
- 2519 S Claremont Ave
- 11120 E 35th Terrace S
- 11120 E 36th St S
- 3701 S Sterling Ave
- 11012 E 34th St S
- 3649 S Park Ave
- 11506 E 38th St S
- 3525 S Woodland Ct
- 3861 Blue Ridge Blvd
- 3112 S Claremont Ave
- 3517 Shady Bend Dr
- 3823 S Sterling Ave
- 3620 S Northern Blvd
- 4510 S Crysler Ave
- 3849 S Vassar Ave
- 3729 S Fuller Ave
- 3115 S Forest Ave
- 3030 S Sterling Ave
- 3021 S Scott Ave
