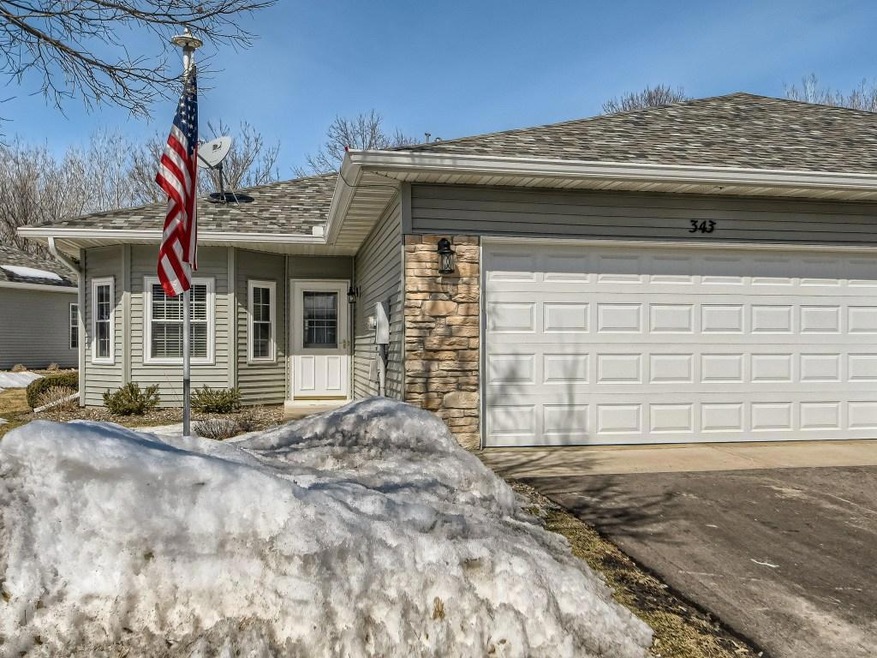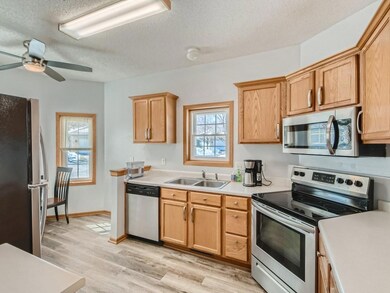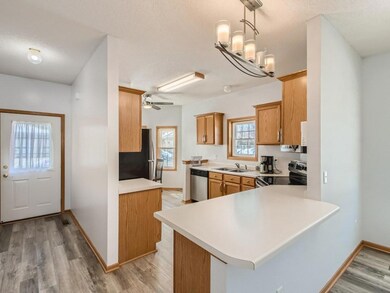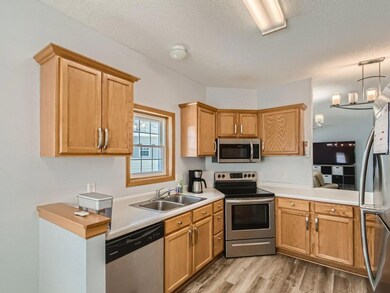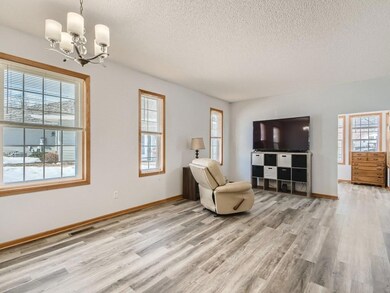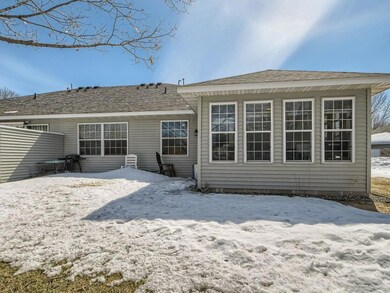
343 100th Ct NE Minneapolis, MN 55434
Estimated Value: $297,000 - $299,000
2
Beds
2
Baths
1,458
Sq Ft
$204/Sq Ft
Est. Value
Highlights
- Stainless Steel Appliances
- 2 Car Attached Garage
- 1-Story Property
- The kitchen features windows
- Living Room
- Forced Air Heating and Cooling System
About This Home
As of June 2023Single level living at Pleasure Creek community. Private pond views, close to trails and parks in awonderful area. Close to amenities and shopping. Stainless appliances, fresh paint, new flooring, roof2018. Just move in and enjoy.
Townhouse Details
Home Type
- Townhome
Year Built
- Built in 2000
Lot Details
- 3,920
HOA Fees
- $265 Monthly HOA Fees
Parking
- 2 Car Attached Garage
Home Design
- Slab Foundation
Interior Spaces
- 1,458 Sq Ft Home
- 1-Story Property
- Living Room
Kitchen
- Range
- Microwave
- Dishwasher
- Stainless Steel Appliances
- The kitchen features windows
Bedrooms and Bathrooms
- 2 Bedrooms
Laundry
- Dryer
- Washer
Additional Features
- 3,920 Sq Ft Lot
- Forced Air Heating and Cooling System
Community Details
- Association fees include hazard insurance, lawn care, ground maintenance, professional mgmt, trash, snow removal
- Gaughan Association Managment Association, Phone Number (612) 238-4402
- Cic 64 Pleasure Crk 2Nd Subdivision
Listing and Financial Details
- Assessor Parcel Number 303123210193
Ownership History
Date
Name
Owned For
Owner Type
Purchase Details
Listed on
Mar 31, 2023
Closed on
Jun 8, 2023
Sold by
Freeman Pamela
Bought by
Dubin Rozalia
Seller's Agent
John Link
RE/MAX Advantage Plus
Buyer's Agent
Troy Martenson
Real Broker, LLC
List Price
$295,000
Sold Price
$295,000
Views
257
Current Estimated Value
Home Financials for this Owner
Home Financials are based on the most recent Mortgage that was taken out on this home.
Estimated Appreciation
$3,117
Avg. Annual Appreciation
0.52%
Original Mortgage
$164,900
Outstanding Balance
$161,382
Interest Rate
6.43%
Mortgage Type
New Conventional
Estimated Equity
$136,735
Purchase Details
Closed on
May 5, 2016
Sold by
Kleiner Matthew J and Salazar Kleiner Susan
Bought by
Freeman Richard and Freeman Pamela
Home Financials for this Owner
Home Financials are based on the most recent Mortgage that was taken out on this home.
Original Mortgage
$219,800
Interest Rate
2.5%
Mortgage Type
VA
Purchase Details
Closed on
May 7, 2014
Sold by
Soderquist Beverly A
Bought by
Salazar Kleiner Susan
Purchase Details
Closed on
Oct 12, 2000
Sold by
Brightkeys Building & Development Corp
Bought by
Soderquist Beverly A
Similar Homes in Minneapolis, MN
Create a Home Valuation Report for This Property
The Home Valuation Report is an in-depth analysis detailing your home's value as well as a comparison with similar homes in the area
Home Values in the Area
Average Home Value in this Area
Purchase History
| Date | Buyer | Sale Price | Title Company |
|---|---|---|---|
| Dubin Rozalia | $295,000 | -- | |
| Freeman Richard | $215,000 | Trademark Title Services Inc | |
| Salazar Kleiner Susan | $133,000 | None Available | |
| Soderquist Beverly A | $161,900 | -- |
Source: Public Records
Mortgage History
| Date | Status | Borrower | Loan Amount |
|---|---|---|---|
| Open | Dubin Rozalia | $164,900 | |
| Previous Owner | Freeman Pamela | $241,680 | |
| Previous Owner | Freeman Pamela | $219,800 | |
| Previous Owner | Freeman Richard | $215,000 | |
| Previous Owner | Soderquist Beverly | $42,000 |
Source: Public Records
Property History
| Date | Event | Price | Change | Sq Ft Price |
|---|---|---|---|---|
| 06/08/2023 06/08/23 | Sold | $295,000 | 0.0% | $202 / Sq Ft |
| 06/05/2023 06/05/23 | Pending | -- | -- | -- |
| 03/31/2023 03/31/23 | For Sale | $295,000 | -- | $202 / Sq Ft |
Source: NorthstarMLS
Tax History Compared to Growth
Agents Affiliated with this Home
-
John Link

Seller's Agent in 2023
John Link
RE/MAX Advantage Plus
(612) 202-2240
1 in this area
46 Total Sales
-
Troy Martenson

Buyer's Agent in 2023
Troy Martenson
Real Broker, LLC
(612) 308-3395
4 in this area
107 Total Sales
Map
Source: NorthstarMLS
MLS Number: 6349267
APN: 30-31-23-21-0193
Nearby Homes
- 367 100th Ct NE
- 10125 Pleasure Creek Pkwy W
- 10179 Terrace Ct NE
- 10240 3rd St NE Unit D
- 10414 Terrace Rd NE
- 10252 Jackson St NE
- 10437 Washington Blvd NE
- 583 97th Ln NE
- 151 96th Ln NE
- 167 96th Ln NE Unit 185
- 133 96th Ln NE Unit 133
- 125 96th Ln NE
- 111 96th Ln NE
- 138 96th Ln NE Unit 138
- 847 102nd Ln NE
- 9805 Jackson St NE
- 225 103rd Ave NW
- 905 97th Ln NE
- 824 96th Ln NE
- 553 Pleasure Creek Dr
- 343 100th Ct NE
- 351 100th Ct NE
- 319 100th Ct NE
- 311 100th Ct NE
- 375 100th Ct NE
- 336 100th Ct NE
- 344 100th Ct NE
- 328 100th Ct NE
- 303 100th Ct NE
- 352 100th Ct NE
- 320 100th Ct NE
- 360 100th Ct NE
- 312 100th Ct NE
- 368 100th Ct NE
- 304 100th Ct NE
- 295 100th Ct NE
- 376 100th Ct NE
- 296 100th Ct NE
- 288 100th Ct NE
- 287 100th Ct NE
