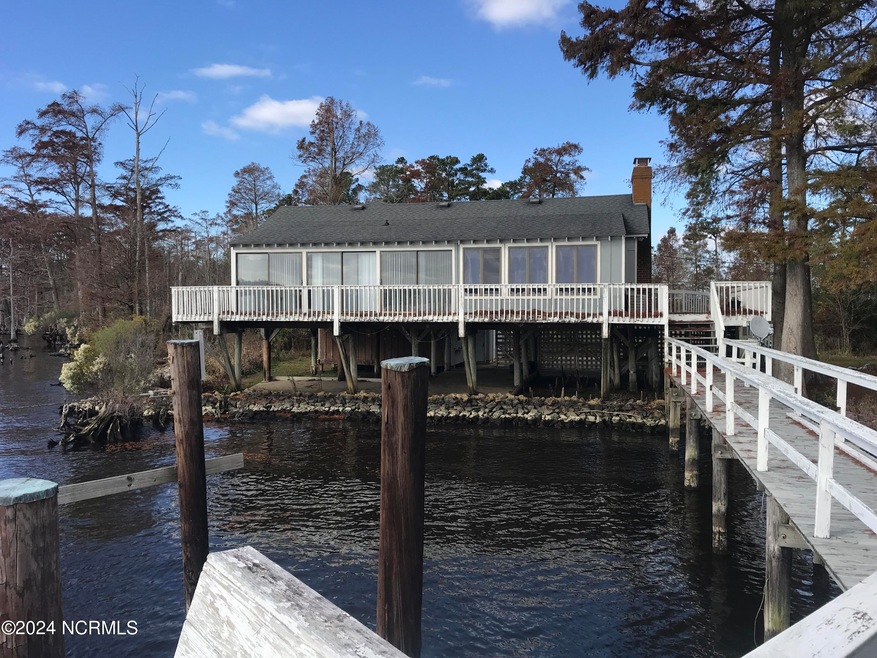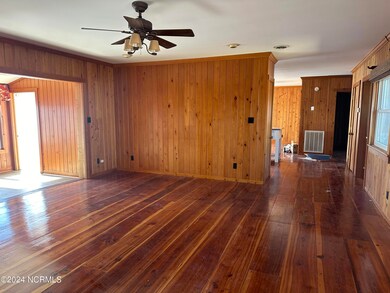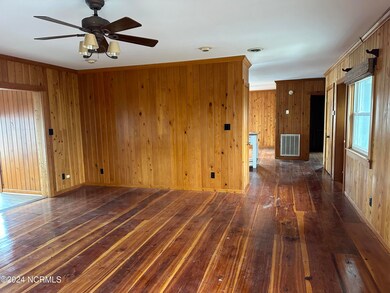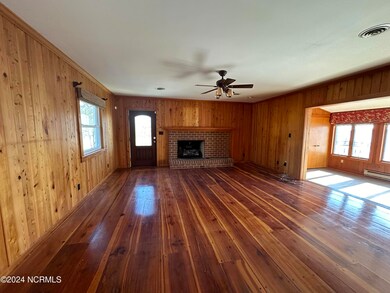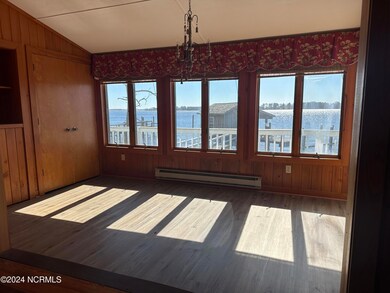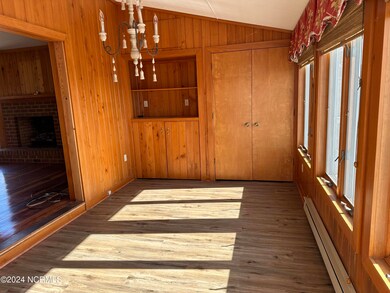
343 158 Us Hwy Camden, NC 27921
Highlights
- Pier
- Boat Slip
- Deck
- Grandy Primary School Rated A
- River View
- Wetlands on Lot
About This Home
As of August 2024This home provides beautiful, elevated river views of Elizabeth City's waterfront. Dining, kitchen, sunrooms and living room all have river views. New septic, new granite countertops, new flooring, new appliances, new plumbing and new water heater Attractive wide pine plank flooring, many feet of decks, private pier and tiki house over the water. Attached two car garage.
Last Agent to Sell the Property
Howard Hanna WEW/EC License #213094 Listed on: 02/04/2024

Home Details
Home Type
- Single Family
Est. Annual Taxes
- $2,980
Year Built
- Built in 1979
Lot Details
- 1.43 Acre Lot
- Lot Dimensions are 502x118x465x125
- River Front
- Interior Lot
- Level Lot
- Wooded Lot
- Property is zoned comm marine
Home Design
- Combination Foundation
- Slab Foundation
- Wood Frame Construction
- Architectural Shingle Roof
- Wood Siding
- Piling Construction
- Stick Built Home
Interior Spaces
- 2,245 Sq Ft Home
- 2-Story Property
- Bookcases
- Ceiling height of 9 feet or more
- 1 Fireplace
- Thermal Windows
- Combination Dining and Living Room
- River Views
Kitchen
- Stove
- Dishwasher
- Kitchen Island
- Solid Surface Countertops
Flooring
- Wood
- Carpet
- Tile
- Luxury Vinyl Plank Tile
Bedrooms and Bathrooms
- 3 Bedrooms
- Primary Bedroom on Main
- Walk-In Closet
- 2 Full Bathrooms
- Walk-in Shower
Laundry
- Laundry in Hall
- Washer and Dryer Hookup
Attic
- Attic Access Panel
- Scuttle Attic Hole
Home Security
- Home Security System
- Storm Doors
- Fire and Smoke Detector
Parking
- 2 Car Attached Garage
- Driveway
Outdoor Features
- Pier
- Deep Water Access
- Bulkhead
- Boat Slip
- Wetlands on Lot
- Balcony
- Deck
- Wrap Around Porch
Utilities
- Central Air
- Cooling System Mounted To A Wall/Window
- Heat Pump System
- Baseboard Heating
- Electric Water Heater
- On Site Septic
- Septic Tank
Community Details
- No Home Owners Association
- Security Lighting
Listing and Financial Details
- Tax Lot Part 17
- Assessor Parcel Number 02892300492670
Ownership History
Purchase Details
Home Financials for this Owner
Home Financials are based on the most recent Mortgage that was taken out on this home.Purchase Details
Home Financials for this Owner
Home Financials are based on the most recent Mortgage that was taken out on this home.Purchase Details
Purchase Details
Similar Homes in Camden, NC
Home Values in the Area
Average Home Value in this Area
Purchase History
| Date | Type | Sale Price | Title Company |
|---|---|---|---|
| Warranty Deed | $460,000 | None Listed On Document | |
| Special Warranty Deed | $328,000 | -- | |
| Trustee Deed | -- | Servicelink | |
| Interfamily Deed Transfer | -- | -- |
Mortgage History
| Date | Status | Loan Amount | Loan Type |
|---|---|---|---|
| Open | $230,000 | New Conventional | |
| Closed | $230,000 | New Conventional | |
| Previous Owner | $245,850 | New Conventional |
Property History
| Date | Event | Price | Change | Sq Ft Price |
|---|---|---|---|---|
| 08/16/2024 08/16/24 | Sold | $460,000 | -3.2% | $205 / Sq Ft |
| 06/05/2024 06/05/24 | Pending | -- | -- | -- |
| 05/24/2024 05/24/24 | For Sale | $475,000 | 0.0% | $212 / Sq Ft |
| 05/08/2024 05/08/24 | Pending | -- | -- | -- |
| 05/07/2024 05/07/24 | For Sale | $475,000 | 0.0% | $212 / Sq Ft |
| 04/24/2024 04/24/24 | Pending | -- | -- | -- |
| 02/19/2024 02/19/24 | For Sale | $475,000 | 0.0% | $212 / Sq Ft |
| 02/06/2024 02/06/24 | Off Market | $475,000 | -- | -- |
| 02/04/2024 02/04/24 | For Sale | $475,000 | -- | $212 / Sq Ft |
Tax History Compared to Growth
Tax History
| Year | Tax Paid | Tax Assessment Tax Assessment Total Assessment is a certain percentage of the fair market value that is determined by local assessors to be the total taxable value of land and additions on the property. | Land | Improvement |
|---|---|---|---|---|
| 2024 | $3,126 | $408,210 | $137,980 | $270,230 |
| 2023 | $2,998 | $408,210 | $137,980 | $270,230 |
| 2022 | $2,998 | $340,689 | $147,080 | $193,609 |
| 2021 | $2,998 | $340,689 | $147,080 | $193,609 |
| 2020 | $2,555 | $340,689 | $147,080 | $193,609 |
| 2019 | $2,521 | $340,689 | $147,080 | $193,609 |
| 2018 | $2,453 | $340,689 | $147,080 | $193,609 |
| 2017 | $2,453 | $340,689 | $147,080 | $193,609 |
| 2016 | $2,362 | $340,689 | $147,080 | $193,609 |
| 2015 | -- | $340,689 | $147,080 | $193,609 |
| 2014 | $2,533 | $422,223 | $234,500 | $187,723 |
Agents Affiliated with this Home
-
Charlie Newsome

Seller's Agent in 2024
Charlie Newsome
Howard Hanna WEW/EC
(252) 207-7977
152 Total Sales
-
Stacy Bright

Buyer's Agent in 2024
Stacy Bright
Water Street Real Estate Group
(252) 455-7557
36 Total Sales
Map
Source: Hive MLS
MLS Number: 100425708
APN: 02.8923.00.49.2670.0000
- 1209 Preyer Ave
- 5 W Gardner Pointe
- 902 Hunnicutt Ave
- 103 Continental Dr Unit 3
- 103 Continental Dr Unit 5
- 1321 N Williams Cir
- 901 Hunnicutt Ave
- 1117 Park St
- 1108 W Williams Cir
- 810 Morgan St
- 1111 W Williams Cir
- 1119 Raleigh St
- 700 E Main St Unit 205
- 1009 Rivershore Rd
- 1201 Mitchell Dr
- 803 1st St
- 409 E Broad St
- 203 N Water St Unit A
- 408 Walnut St
- 406 Walnut St
