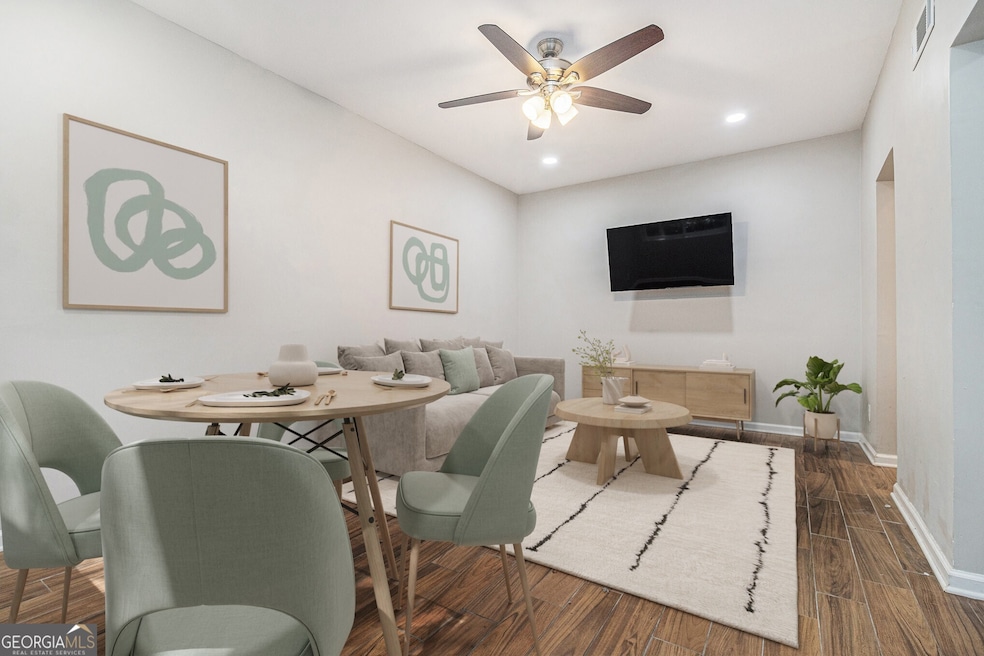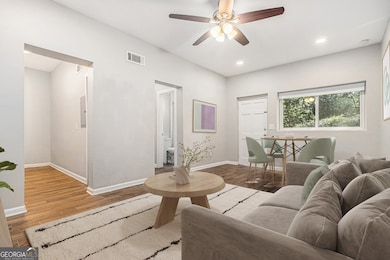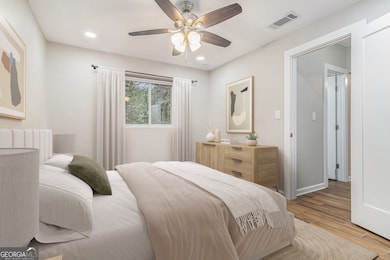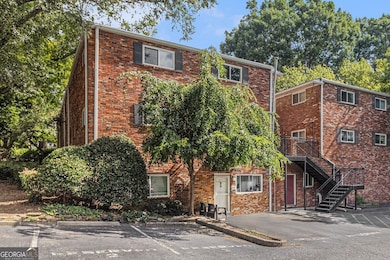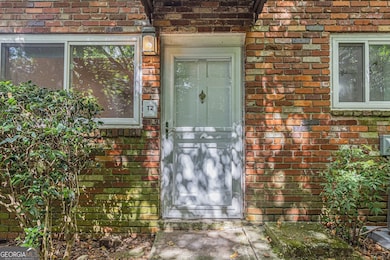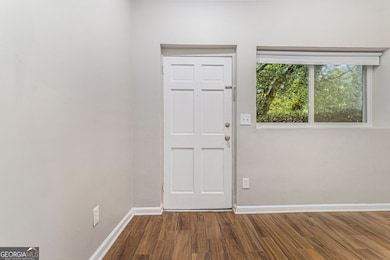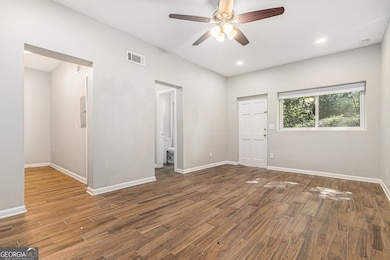343 8th St NE Unit T2 Atlanta, GA 30309
Midtown Atlanta NeighborhoodEstimated payment $1,575/month
Highlights
- Property is near public transit
- Traditional Architecture
- Main Floor Primary Bedroom
- Midtown High School Rated A+
- Wood Flooring
- End Unit
About This Home
Move-In Ready Midtown Condo Just Steps from Piedmont Park & The BeltLine! Tucked in the heart of Midtown, this Fully Renovated Ground-Level Unit offers unmatched Walkability and Easy Access to Piedmont Park, The BeltLine, top-rated dining, shopping, MARTA, and more. Renovated down to the studs in 2022, the home features Neutral Finishes and thoughtful updates throughout including high-end Ceramic Tile Flooring, Fresh Paint, New Fixtures, and Updated Cabinetry, Counters, and Backsplash in the Kitchen. The light-filled living and dining areas enjoy abundant southern exposure, filling the space with warm morning sunlight, especially welcome in the cooler months. The Bedroom offers a peaceful retreat with direct access to a beautifully Renovated Bathroom, complete with a Modern Vanity and Custom Tilework. Utility costs stay low, making day-to-day living even more convenient. Best of all, Assigned Parking Space #11 is just steps from the front door no parking decks, long hallways, or elevators to deal with. With no stairs to navigate and turn-key condition throughout, this unit is ideal for first-time buyers, weekend city-dwellers, or investors seeking easy, low-maintenance living in one of Atlanta's most vibrant neighborhoods.
Property Details
Home Type
- Condominium
Est. Annual Taxes
- $3,129
Year Built
- Built in 1955
Lot Details
- End Unit
- No Units Located Below
HOA Fees
- $279 Monthly HOA Fees
Home Design
- Traditional Architecture
- Slab Foundation
- Four Sided Brick Exterior Elevation
Interior Spaces
- 608 Sq Ft Home
- 1-Story Property
- Ceiling Fan
- Family Room
- Combination Dining and Living Room
- Wood Flooring
Kitchen
- Oven or Range
- Microwave
- Ice Maker
- Solid Surface Countertops
- Disposal
Bedrooms and Bathrooms
- 1 Primary Bedroom on Main
- 1 Full Bathroom
- Bathtub Includes Tile Surround
Parking
- 1 Parking Space
- Assigned Parking
Location
- Property is near public transit
- Property is near schools
- Property is near shops
Schools
- Virginia Highland Elementary School
- David T Howard Middle School
- Midtown High School
Utilities
- Forced Air Heating and Cooling System
- Heating System Uses Natural Gas
- High Speed Internet
Community Details
Overview
- $625 Initiation Fee
- Mid-Rise Condominium
- Stanford Court Subdivision
Recreation
- Park
Map
Home Values in the Area
Average Home Value in this Area
Tax History
| Year | Tax Paid | Tax Assessment Tax Assessment Total Assessment is a certain percentage of the fair market value that is determined by local assessors to be the total taxable value of land and additions on the property. | Land | Improvement |
|---|---|---|---|---|
| 2025 | $2,438 | $76,440 | $10,440 | $66,000 |
| 2023 | $2,898 | $70,000 | $9,560 | $60,440 |
| 2022 | $2,948 | $72,840 | $8,040 | $64,800 |
| 2021 | $2,865 | $70,720 | $7,800 | $62,920 |
| 2020 | $2,864 | $69,920 | $7,720 | $62,200 |
| 2019 | $345 | $43,800 | $6,360 | $37,440 |
| 2018 | $2,597 | $62,720 | $6,040 | $56,680 |
| 2017 | $1,620 | $37,520 | $4,360 | $33,160 |
| 2016 | $1,625 | $37,520 | $4,360 | $33,160 |
| 2015 | $2,343 | $48,560 | $5,680 | $42,880 |
| 2014 | $1,881 | $41,480 | $5,240 | $36,240 |
Property History
| Date | Event | Price | List to Sale | Price per Sq Ft | Prior Sale |
|---|---|---|---|---|---|
| 10/23/2025 10/23/25 | For Sale | $195,900 | +108.7% | $322 / Sq Ft | |
| 06/30/2015 06/30/15 | Sold | $93,850 | -- | $154 / Sq Ft | View Prior Sale |
| 06/09/2015 06/09/15 | Pending | -- | -- | -- |
Purchase History
| Date | Type | Sale Price | Title Company |
|---|---|---|---|
| Warranty Deed | $175,000 | -- | |
| Warranty Deed | $93,850 | -- | |
| Quit Claim Deed | -- | -- |
Mortgage History
| Date | Status | Loan Amount | Loan Type |
|---|---|---|---|
| Previous Owner | $75,000 | New Conventional |
Source: Georgia MLS
MLS Number: 10630388
APN: 14-0048-0020-002-7
- 892 Durant Place NE
- 360 8th St NE
- 890 Glendale Terrace NE Unit 1
- 880 Glendale Terrace NE Unit 9
- 835 Glendale Terrace NE Unit 2
- 858 Charles Allen Dr NE
- 394 6th St NE Unit 2
- 375 6th St NE Unit 5
- 375 6th St NE Unit 7
- 887 Myrtle St NE
- 313 6th St NE
- 356 5th St NE
- 916 Myrtle St NE Unit 1
- 363 5th St NE
- 313 5th St NE
- 893 Piedmont Ave NE Unit 5
- 495 Greenwood Ave NE
- 323 8th St NE Unit 6
- 901 Argonne Ave NE Unit B
- 929 Argonne Ave NE Unit 1
- 413 8th St NE Unit A
- 420 7th St NE
- 921 Myrtle St NE Unit MYRT-006
- 864 Charles Allen Dr NE Unit C3
- 952 Myrtle St NE Unit 2
- 250 10th St NE
- 939 Piedmont Ave NE
- 449 Greenwood Ave NE Unit 3
- 449 Greenwood Ave NE Unit 1
- 449 Greenwood Ave NE Unit 2
- 799 Charles Allen Dr NE Unit 4
- 855 Piedmont Ave NE Unit 3H
- 778 Charles Allen Dr NE Unit B
- 806 Vedado Way NE Unit 2
- 806 Vedado Way NE Unit 1
- 940 Piedmont Ave NE Unit ID1356282P
- 940 Piedmont Ave NE Unit FL2-ID1356277P
