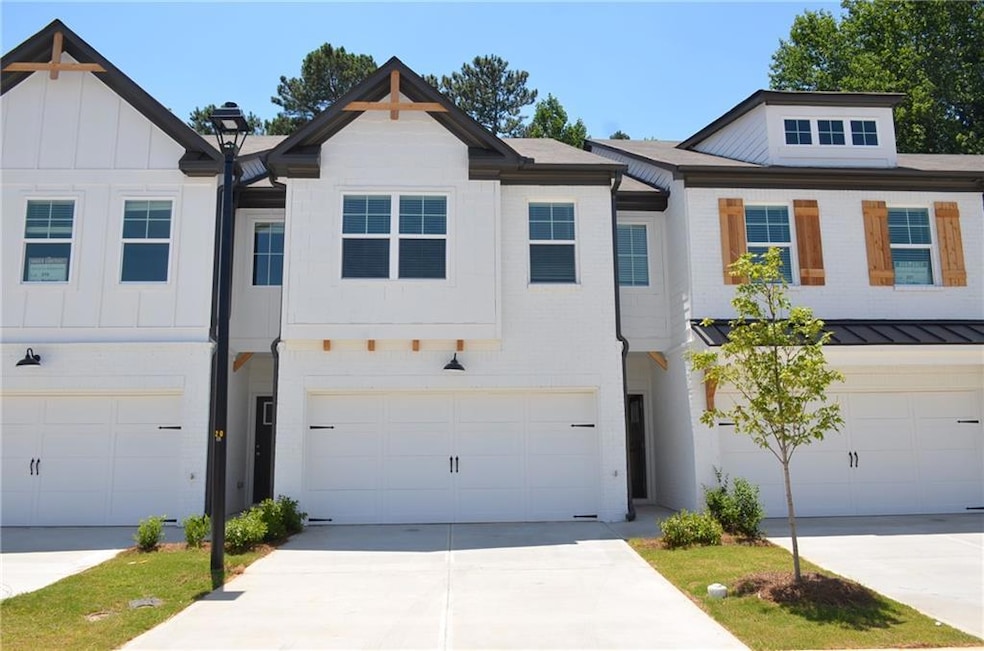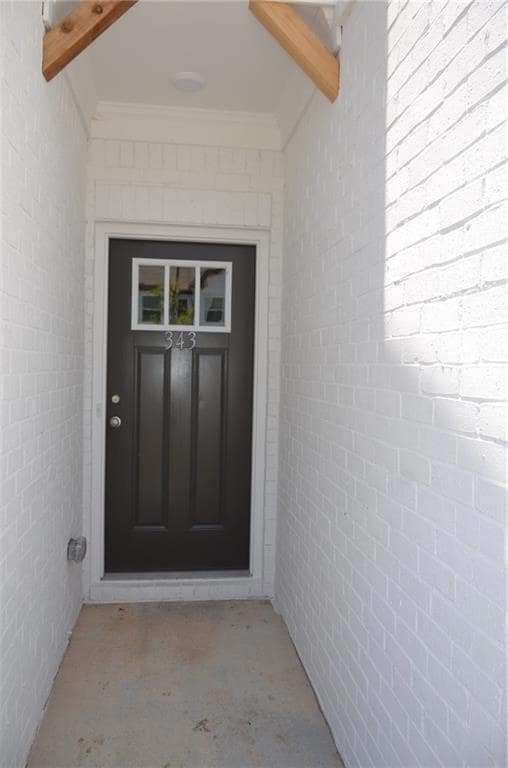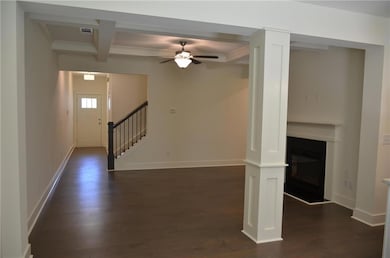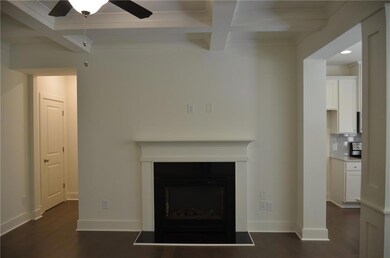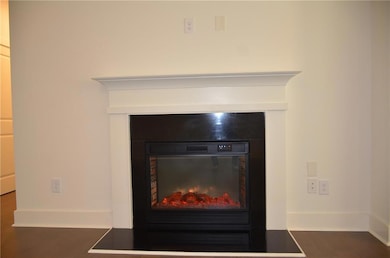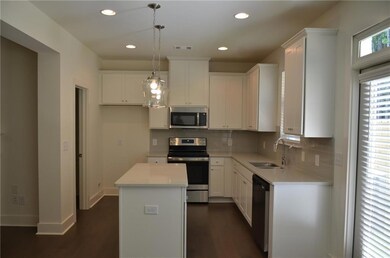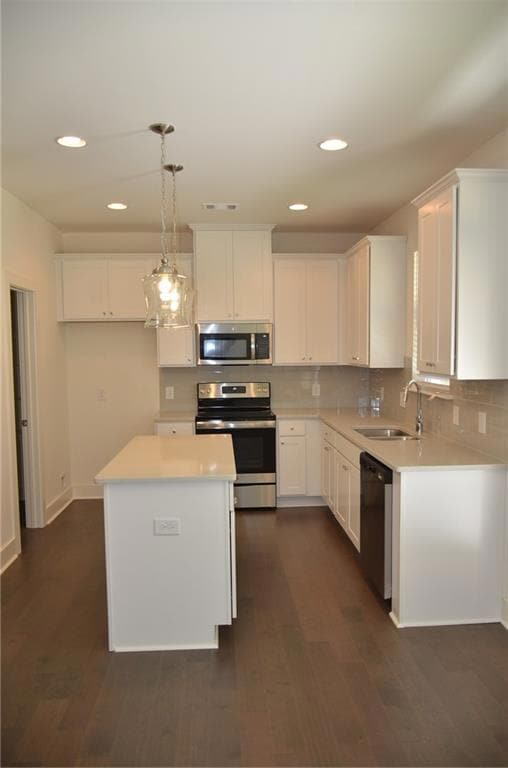343 Auburn Valley Way Auburn, GA 30011
Highlights
- Open-Concept Dining Room
- Craftsman Architecture
- Community Pool
- Gated Community
- Attic
- Ceiling height of 9 feet on the main level
About This Home
MOVE-IN SPECIAL, JUNE 2025 RENT FREE! Extremely well maintained, one of a Kind of opportunity to live in Auburn, close to Mall of Georgia, Grocery, shopping, Dining and more. The home features 3 Bedrooms 2.5 bath, open floor plan, Quartz Counter tops, Oversized Kitchen Island, pantry, and breakfast nook. Upstairs very spacious owner's suite, walk-in closet and double sink vanity, standing shower and Tub. Two additional bedrooms shared with a bathroom, plenty of private space for people working from home atmosphere. The second floor also has a loft that can be a media room, or kids play area. The attached two car garage and large driveway to accommodate easily 4 cars a plus. The community features a nice sized Pool, Tennis Courts, Pickleball and Kids play area. Good schools, shopping, dining, close to all the fun of outdoor activities, what are you waiting.... All Applicants should have NO evictions/NO eviction filings/NO late rent payments/NO landlord debt/NO (OPEN) bankruptcy. (GROSS) MONTHLY HOUSEHOLD INCOME MUST BE AT LEAST 3X RENT. Listing Broker is related to the owner.
Townhouse Details
Home Type
- Townhome
Est. Annual Taxes
- $3,933
Year Built
- Built in 2022
Lot Details
- 871 Sq Ft Lot
- Two or More Common Walls
- Back Yard
Parking
- 2 Car Attached Garage
Home Design
- Craftsman Architecture
- Asbestos Shingle Roof
- Concrete Siding
Interior Spaces
- 1,829 Sq Ft Home
- 2-Story Property
- Crown Molding
- Ceiling height of 9 feet on the main level
- Entrance Foyer
- Family Room with Fireplace
- Open-Concept Dining Room
- Attic
Kitchen
- Eat-In Kitchen
- Electric Oven
- Electric Cooktop
- Dishwasher
- Disposal
Flooring
- Carpet
- Luxury Vinyl Tile
Bedrooms and Bathrooms
- 3 Bedrooms
- Dual Vanity Sinks in Primary Bathroom
- Separate Shower in Primary Bathroom
Laundry
- Laundry Room
- Laundry on upper level
Home Security
Outdoor Features
- Patio
Schools
- Auburn Elementary School
- Westside - Barrow Middle School
- Apalachee High School
Utilities
- Central Heating and Cooling System
- Underground Utilities
- Electric Water Heater
- Phone Available
- Cable TV Available
Listing and Financial Details
- 12 Month Lease Term
- $25 Application Fee
Community Details
Overview
- Property has a Home Owners Association
- Application Fee Required
- Townes Of Auburn Subdivision
Recreation
- Community Playground
- Community Pool
Pet Policy
- Pets Allowed
Security
- Gated Community
- Carbon Monoxide Detectors
- Fire and Smoke Detector
Map
Source: First Multiple Listing Service (FMLS)
MLS Number: 7681263
APN: AU05D-220
- 350 Auburn Valley Way
- 86 Appalachee Church Rd
- 124 Auburn Woods Dr
- 36 S Auburn Landing Place
- 32 N Auburn Landing Place
- 114 Auburn Valley Way
- 34 Auburn Woods Dr
- 94 Appalachee Church Rd
- 15 N Auburn Landing Place
- 116 Appalachee Church Rd
- 162 Auburn Run Ln
- Cosmos Plan at Kingston Cove
- 3015 Gorman Dr
- 3019 Gorman Dr
- 1689 Mccully Dr
- 3023 Gorman Dr
- 3027 Gorman Dr
- 3039 Gorman Dr
- 160 Appalachee Church Rd
- 39 Station Overlook Dr
- 389 Auburn Valley Way
- 300 Auburn Valley Way
- 116 S Auburn Landing Place
- 25 S Auburn Landing Place
- 213 Auburn Valley Way
- 114 Auburn Valley Way
- 98 Auburn Valley Way
- 117 Auburn Gate Ln
- 114 Auburn Run Ln
- 96 Auburn Gate Ln
- 114 Auburn Crossing Way
- 1635 River Glen Rd
- 140 Hills Shop Rd
- 132 Pyrus Ln
- 130 Pyrus Ln
- 143 Pyrus Ln
- 137 Pyrus Ln
- 135 Pyrus Ln
- 1630 Branthaven Ln
- 78 Mount Moriah Rd Unit 3A
