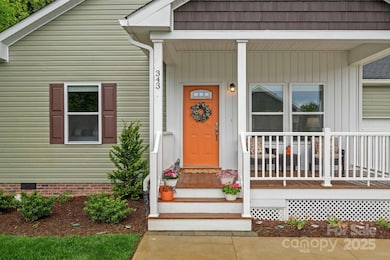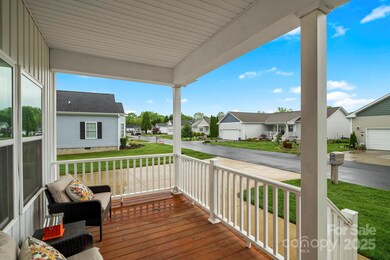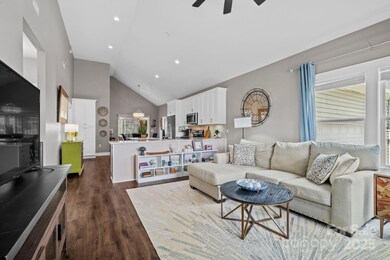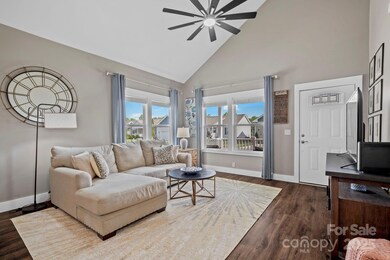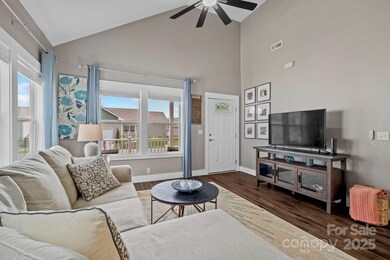
343 Beechnut Dr Hendersonville, NC 28739
Highlights
- Senior Community
- Clubhouse
- Traditional Architecture
- Open Floorplan
- Deck
- Screened Porch
About This Home
As of July 2025Experience effortless living in this like-new gem located in the vibrant 55+ Riverwind Community! Tucked on a beautifully manicured lot, this home welcomes you with a charming covered front porch and delivers seamless one-level living with style. Step inside to soaring vaulted ceilings, abundant natural light, and a bright open floor plan featuring crisp, modern finishes throughout. The stunning kitchen shines with stainless steel appliances, a custom tile backsplash, and a spacious island with breakfast bar—perfect for entertaining. The oversized primary suite is a true retreat, complete with a walk-in closet and sliding barn door leading to a spa-like bath with dual vanities, soaking tub, and custom-tiled shower. Unwind on the serene screened-in back deck. A large paved driveway and roomy two-car garage add convenience. Enjoy resort-style amenities including a clubhouse and seasonal pool. Move right in and embrace your new low-maintenance lifestyle.
Last Agent to Sell the Property
Keller Williams Professionals Asheville Brokerage Email: Marie@MarieReedTeam.com License #244191 Listed on: 05/07/2025

Co-Listed By
Keller Williams Professionals Asheville Brokerage Email: Marie@MarieReedTeam.com License #315756
Home Details
Home Type
- Single Family
Est. Annual Taxes
- $1,773
Year Built
- Built in 2022
Lot Details
- Paved or Partially Paved Lot
- Level Lot
- Cleared Lot
- Property is zoned R1
HOA Fees
- $100 Monthly HOA Fees
Parking
- 2 Car Attached Garage
- Driveway
- 2 Open Parking Spaces
Home Design
- Traditional Architecture
- Vinyl Siding
Interior Spaces
- 1,170 Sq Ft Home
- 1-Story Property
- Open Floorplan
- Ceiling Fan
- Screened Porch
- Laminate Flooring
- Crawl Space
- Laundry Room
Kitchen
- Breakfast Bar
- Electric Oven
- Electric Range
- Microwave
- Dishwasher
- Kitchen Island
Bedrooms and Bathrooms
- 2 Main Level Bedrooms
- Walk-In Closet
- 2 Full Bathrooms
Outdoor Features
- Deck
Schools
- Etowah Elementary School
- Rugby Middle School
- West Henderson High School
Utilities
- Heat Pump System
- Gas Water Heater
Listing and Financial Details
- Assessor Parcel Number 1000655
Community Details
Overview
- Senior Community
- Mary Vanderveld Association, Phone Number (920) 737-0507
- Riverwind Subdivision
- Mandatory home owners association
Amenities
- Clubhouse
Recreation
- Community Pool
Ownership History
Purchase Details
Home Financials for this Owner
Home Financials are based on the most recent Mortgage that was taken out on this home.Purchase Details
Similar Homes in Hendersonville, NC
Home Values in the Area
Average Home Value in this Area
Purchase History
| Date | Type | Sale Price | Title Company |
|---|---|---|---|
| Warranty Deed | $314,500 | -- | |
| Warranty Deed | $27,500 | Hogan And Brewer Pllc |
Mortgage History
| Date | Status | Loan Amount | Loan Type |
|---|---|---|---|
| Open | $282,800 | New Conventional |
Property History
| Date | Event | Price | Change | Sq Ft Price |
|---|---|---|---|---|
| 07/17/2025 07/17/25 | Sold | $360,000 | -1.4% | $308 / Sq Ft |
| 05/07/2025 05/07/25 | For Sale | $365,000 | +16.1% | $312 / Sq Ft |
| 09/21/2022 09/21/22 | Sold | $314,255 | -0.2% | $262 / Sq Ft |
| 07/08/2022 07/08/22 | Pending | -- | -- | -- |
| 07/07/2022 07/07/22 | For Sale | $315,000 | -- | $263 / Sq Ft |
Tax History Compared to Growth
Tax History
| Year | Tax Paid | Tax Assessment Tax Assessment Total Assessment is a certain percentage of the fair market value that is determined by local assessors to be the total taxable value of land and additions on the property. | Land | Improvement |
|---|---|---|---|---|
| 2025 | $1,773 | $324,700 | $45,000 | $279,700 |
| 2024 | $1,773 | $324,700 | $45,000 | $279,700 |
| 2023 | $1,773 | $324,700 | $45,000 | $279,700 |
| 2022 | $237 | $35,000 | $35,000 | $0 |
| 2021 | $237 | $35,000 | $35,000 | $0 |
| 2020 | $237 | $35,000 | $0 | $0 |
| 2019 | $237 | $35,000 | $0 | $0 |
| 2018 | $168 | $25,000 | $0 | $0 |
| 2017 | $168 | $25,000 | $0 | $0 |
| 2016 | $168 | $25,000 | $0 | $0 |
| 2015 | -- | $25,000 | $0 | $0 |
| 2014 | -- | $27,000 | $0 | $0 |
Agents Affiliated with this Home
-
Marie Reed

Seller's Agent in 2025
Marie Reed
Keller Williams Professionals Asheville
(828) 553-7893
1 in this area
446 Total Sales
-
Mark Carter

Seller Co-Listing Agent in 2025
Mark Carter
Keller Williams Professionals Asheville
(864) 723-6203
1 in this area
90 Total Sales
-
Rhonda Hollifield

Buyer's Agent in 2025
Rhonda Hollifield
Keller Williams Mtn Partners, LLC
(828) 243-9811
61 in this area
191 Total Sales
-
Stephanie Gosnell

Seller's Agent in 2022
Stephanie Gosnell
Fathom Realty
(828) 545-1187
28 in this area
64 Total Sales
-
Deanna Gunning

Buyer's Agent in 2022
Deanna Gunning
Fathom Realty
(407) 463-0376
3 in this area
22 Total Sales
Map
Source: Canopy MLS (Canopy Realtor® Association)
MLS Number: 4255365
APN: 1000655
- 236 White Ash Cir
- 109 E Broadleaf Dr
- 243 Riverwind Dr
- 205 White Ash Cir
- 236 Riverwind Dr
- 408 Riverwind Dr
- 436 Riverwind Dr
- 449 Riverwind Dr
- 34 W Broadleaf Dr
- 66 Drexel Rd
- 132 Mountain Valley Dr
- N/A Pumphouse Rd Unit 7-A
- 1018 Willow Ridge Dr
- 156 Circle Top Dr
- 273 Nicholson Ln
- 204 Lowry St
- 2117 Deep Woods Dr
- 1820 Riverview Ct
- 71 Dallas Dr
- 167 Evergreen Hill Dr


