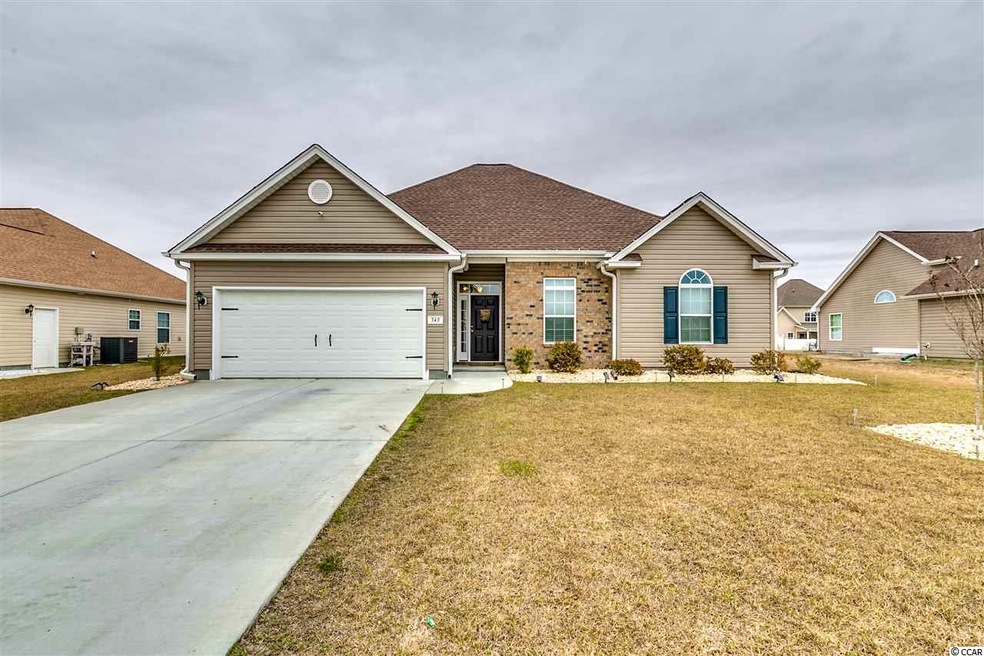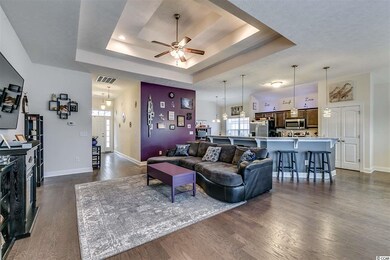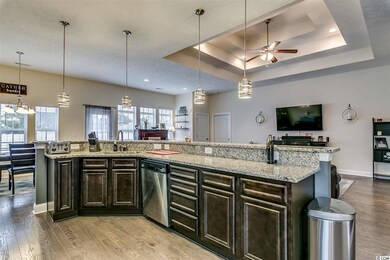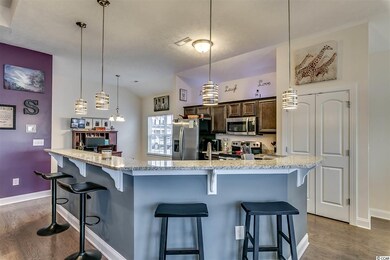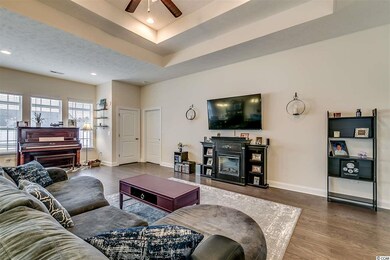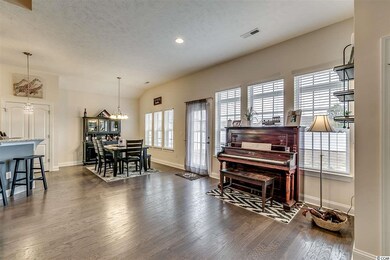
343 Camrose Way Myrtle Beach, SC 29588
Highlights
- Soaking Tub and Shower Combination in Primary Bathroom
- Ranch Style House
- Community Pool
- Forestbrook Elementary School Rated A
- Solid Surface Countertops
- Breakfast Area or Nook
About This Home
As of February 2021Beautiful home in Forestbrook Preserve! Built in 2016! This home has tons of great features including an open floor plan, hardwood floors throughout the great room and kitchen, 2 -car garage and much more. The kitchen is open to the family room and has a breakfast bar, dining area and breakfast area (which is currently being used as an office area). The kitchen also has stainless steel appliances, espresso colored cabinets and pendant lights over the breakfast bar. The family/great room is spacious with a triple trey ceiling with fan. The master suite has 2 great walk-in closets and bathroom. The guest/secondary bedroom have great closets as well. Enjoy the fenced-in backyard with fire pit and sitting area, and paved patio. Forestbrook Preserve has a neighborhood pool.
Last Agent to Sell the Property
CENTURY 21 Boling & Associates License #38959 Listed on: 04/17/2018

Home Details
Home Type
- Single Family
Est. Annual Taxes
- $1,503
Year Built
- Built in 2016
Lot Details
- 0.31 Acre Lot
- Fenced
HOA Fees
- $45 Monthly HOA Fees
Parking
- 2 Car Attached Garage
- Garage Door Opener
Home Design
- Ranch Style House
- Brick Exterior Construction
- Slab Foundation
- Vinyl Siding
- Tile
Interior Spaces
- 2,000 Sq Ft Home
- Tray Ceiling
- Ceiling Fan
- Entrance Foyer
- Formal Dining Room
- Carpet
- Home Security System
Kitchen
- Breakfast Area or Nook
- Breakfast Bar
- Range<<rangeHoodToken>>
- <<microwave>>
- Dishwasher
- Stainless Steel Appliances
- Kitchen Island
- Solid Surface Countertops
- Disposal
Bedrooms and Bathrooms
- 3 Bedrooms
- Walk-In Closet
- Bathroom on Main Level
- 2 Full Bathrooms
- Dual Vanity Sinks in Primary Bathroom
- Soaking Tub and Shower Combination in Primary Bathroom
Laundry
- Laundry Room
- Washer and Dryer Hookup
Outdoor Features
- Patio
Schools
- Forestbrook Elementary School
- Forestbrook Middle School
- Socastee High School
Utilities
- Central Heating and Cooling System
- Water Heater
- Phone Available
- Cable TV Available
Community Details
Overview
- The community has rules related to fencing
Recreation
- Community Pool
Ownership History
Purchase Details
Home Financials for this Owner
Home Financials are based on the most recent Mortgage that was taken out on this home.Purchase Details
Home Financials for this Owner
Home Financials are based on the most recent Mortgage that was taken out on this home.Purchase Details
Home Financials for this Owner
Home Financials are based on the most recent Mortgage that was taken out on this home.Purchase Details
Similar Homes in Myrtle Beach, SC
Home Values in the Area
Average Home Value in this Area
Purchase History
| Date | Type | Sale Price | Title Company |
|---|---|---|---|
| Warranty Deed | $288,000 | -- | |
| Warranty Deed | $235,000 | -- | |
| Warranty Deed | $203,960 | -- | |
| Quit Claim Deed | -- | -- |
Mortgage History
| Date | Status | Loan Amount | Loan Type |
|---|---|---|---|
| Open | $273,600 | New Conventional | |
| Previous Owner | $236,884 | VA | |
| Previous Owner | $234,644 | VA | |
| Previous Owner | $235,000 | VA | |
| Previous Owner | $202 | New Conventional | |
| Previous Owner | $202,960 | VA |
Property History
| Date | Event | Price | Change | Sq Ft Price |
|---|---|---|---|---|
| 02/16/2021 02/16/21 | Sold | $288,000 | -3.0% | $144 / Sq Ft |
| 12/09/2020 12/09/20 | For Sale | $297,000 | +26.4% | $148 / Sq Ft |
| 07/23/2018 07/23/18 | Sold | $235,000 | 0.0% | $118 / Sq Ft |
| 04/17/2018 04/17/18 | For Sale | $235,000 | -- | $118 / Sq Ft |
Tax History Compared to Growth
Tax History
| Year | Tax Paid | Tax Assessment Tax Assessment Total Assessment is a certain percentage of the fair market value that is determined by local assessors to be the total taxable value of land and additions on the property. | Land | Improvement |
|---|---|---|---|---|
| 2024 | $1,503 | $9,004 | $1,772 | $7,232 |
| 2023 | $1,503 | $9,004 | $1,772 | $7,232 |
| 2021 | $1,355 | $9,004 | $1,772 | $7,232 |
| 2020 | $44 | $9,004 | $1,772 | $7,232 |
| 2019 | $827 | $9,004 | $1,772 | $7,232 |
| 2018 | $768 | $8,081 | $1,429 | $6,652 |
Agents Affiliated with this Home
-
Dan Brown

Seller's Agent in 2021
Dan Brown
INNOVATE Real Estate
(843) 424-4749
11 in this area
102 Total Sales
-
Charles Everham

Buyer's Agent in 2021
Charles Everham
CRG Homes
(843) 244-5240
8 in this area
215 Total Sales
-
Sara Boling

Seller's Agent in 2018
Sara Boling
CENTURY 21 Boling & Associates
(843) 997-7126
217 Total Sales
-
Chris Asbury

Buyer's Agent in 2018
Chris Asbury
CB Sea Coast Advantage CF
(540) 239-2436
1 in this area
23 Total Sales
Map
Source: Coastal Carolinas Association of REALTORS®
MLS Number: 1808303
APN: 42814010037
- 281 Sugar Mill Loop
- 788 Rambler Ct
- 785 Rambler Ct
- 1019 Laconic Dr Unit Ibis- Lot 475
- 1023 Laconic Dr Unit Rosella - Lot 476
- 380 Camrose Way
- 1031 Laconic Dr Unit Dunlin- Lot 478
- 1005 Laconic Dr Unit Dunlin- Lot 472
- 1035 Laconic Dr Unit Starling- Lot 479
- 1039 Laconic Dr Unit Whimbrel- Lot 480
- 1043 Laconic Dr Unit Ibis- Lot 481
- 1047 Laconic Dr Unit Starling- Lot 482
- 989 Laconic Dr Unit Ibis- Lot 468
- 1051 Laconic Dr Unit 625
- 234 Sugar Mill Loop
- 1055 Laconic Dr Unit 624
- 1059 Laconic Dr Unit 623
- 1014 Laconic Dr Unit Ibis- Lot 492
- 1038 Laconic Dr Unit Starling- Lot 486
- 1067 Laconic Dr Unit 621
