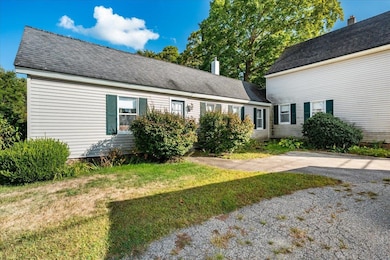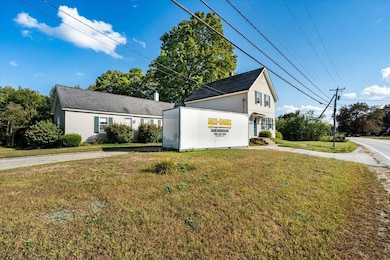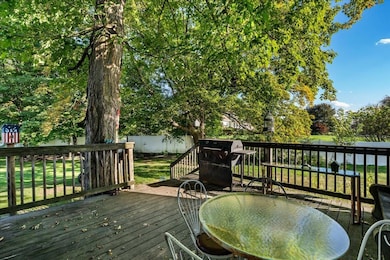343 Charles Bancroft Hwy Litchfield, NH 03052
Estimated payment $2,687/month
Highlights
- Deck
- New Englander Architecture
- Woodwork
- Cathedral Ceiling
- Main Floor Bedroom
- Living Room
About This Home
CLASSIC FARMHOUSE FIXER! START THE NEW YEAR OFF WITH THIS HISTORIC BEAUTY! Step into history with this 1910 farmhouse in beautiful Litchfield, offering character, space, and opportunity. Set on a generous lot with a large yard perfect for gardening or outdoor entertaining, this property combines small-town charm with easy access to the nearby golf course and amenities in close-by Manchester! Inside, you’ll find a lot of the living space conveniently located on one floor, making it a practical layout for families, downsizers, or anyone seeking ease of living. Newer updates include furnace, 2021, hot water heater, 2021, NEW ridge cap, both roof sections, 11/2025. FIRST TIME BUYERS: this is a rare chance to own a home with history at an approachable price point. With some vision and sweat equity, you can create a cozy farmhouse retreat tailored to your style — all while building equity in a desirable location. INVESTORS: This property presents a strong and valuable opportunity. Restore its character, modernize the layout, or explore expansion possibilities with the spacious yard. Whether as a flip, rental, or long-term hold, the potential is clear. Priced to reflect the updates needed, this farmhouse is ready for its next chapter. Bring your ideas and make this classic New England home shine again!!! Property being sold AS IS.
Home Details
Home Type
- Single Family
Est. Annual Taxes
- $6,070
Year Built
- Built in 1910
Lot Details
- 1.2 Acre Lot
- Level Lot
Parking
- Paved Parking
Home Design
- New Englander Architecture
- Concrete Foundation
- Stone Foundation
- Wood Frame Construction
- Shingle Roof
Interior Spaces
- Property has 2 Levels
- Woodwork
- Cathedral Ceiling
- Living Room
- Dining Area
- Basement
- Interior Basement Entry
- Dishwasher
Flooring
- Carpet
- Laminate
Bedrooms and Bathrooms
- 3 Bedrooms
- Main Floor Bedroom
- 1 Full Bathroom
Laundry
- Laundry on main level
- Dryer
- Washer
Accessible Home Design
- Accessible Full Bathroom
- Hard or Low Nap Flooring
Outdoor Features
- Deck
- Shed
Listing and Financial Details
- Tax Lot 23
- Assessor Parcel Number 15
Map
Home Values in the Area
Average Home Value in this Area
Tax History
| Year | Tax Paid | Tax Assessment Tax Assessment Total Assessment is a certain percentage of the fair market value that is determined by local assessors to be the total taxable value of land and additions on the property. | Land | Improvement |
|---|---|---|---|---|
| 2024 | $6,070 | $292,100 | $141,100 | $151,000 |
| 2023 | $6,119 | $292,200 | $141,100 | $151,100 |
| 2022 | $5,561 | $292,200 | $141,100 | $151,100 |
| 2021 | $5,388 | $292,200 | $141,100 | $151,100 |
| 2020 | $6,690 | $292,200 | $141,100 | $151,100 |
| 2019 | $10,150 | $245,400 | $112,800 | $132,600 |
| 2017 | $5,519 | $245,400 | $112,800 | $132,600 |
| 2016 | $5,301 | $245,400 | $112,800 | $132,600 |
| 2015 | $5,001 | $245,400 | $112,800 | $132,600 |
| 2014 | $4,918 | $237,600 | $111,100 | $126,500 |
| 2013 | $4,881 | $237,300 | $111,100 | $126,200 |
Property History
| Date | Event | Price | List to Sale | Price per Sq Ft |
|---|---|---|---|---|
| 12/11/2025 12/11/25 | Pending | -- | -- | -- |
| 12/03/2025 12/03/25 | Price Changed | $415,000 | -1.2% | $197 / Sq Ft |
| 11/26/2025 11/26/25 | For Sale | $420,000 | 0.0% | $199 / Sq Ft |
| 11/18/2025 11/18/25 | Pending | -- | -- | -- |
| 10/24/2025 10/24/25 | Price Changed | $420,000 | -2.3% | $199 / Sq Ft |
| 10/15/2025 10/15/25 | For Sale | $430,000 | 0.0% | $204 / Sq Ft |
| 10/10/2025 10/10/25 | Pending | -- | -- | -- |
| 09/30/2025 09/30/25 | Price Changed | $430,000 | -4.4% | $204 / Sq Ft |
| 09/18/2025 09/18/25 | For Sale | $450,000 | -- | $214 / Sq Ft |
Purchase History
| Date | Type | Sale Price | Title Company |
|---|---|---|---|
| Deed | $262,000 | -- |
Mortgage History
| Date | Status | Loan Amount | Loan Type |
|---|---|---|---|
| Open | $148,900 | Purchase Money Mortgage |
Source: PrimeMLS
MLS Number: 5061864
APN: LTCH-000015-000000-000023
- 35 Tallarico St Unit Lot 11
- 0 Tallarico St Unit 3 5032471
- 0 Tallarico St Unit 5 5032751
- 0 Tallarico St Unit 26
- 0 Tallarico St Unit 10 5044310
- 0 Tallarico St Unit 12 5033131
- 1 Tallarico St Unit 14
- 35 Windsor Dr Unit 5
- 30 Windsor Dr Unit 9
- 7 Hadley Rd
- 31 Garden Dr
- 23 Pondview Dr
- 6 Stearns Ln Unit 201
- 49 Pondview Dr
- 8 Highland Green
- 23 Colonial Dr
- 12 Clinton Ct
- 11 Essex Green Ct
- 22 Essex Green Ct
- 10 Kingston Ct Unit 10







