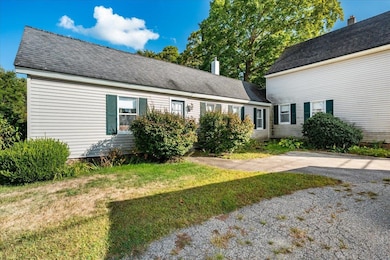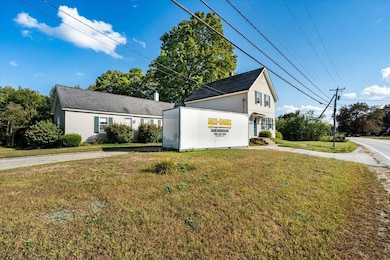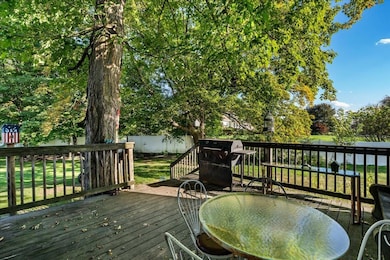343 Charles Bancroft Hwy Litchfield, NH 03052
Estimated payment $2,704/month
Highlights
- Deck
- New Englander Architecture
- Woodwork
- Cathedral Ceiling
- Main Floor Bedroom
- Living Room
About This Home
PRICE IMPROVEMENT on this CLASSIC LITCHFIELD NEW ENGLANDER: This home sits on over an acre of open land, offering space to spread out while still being close to everything you need. Step inside and you’ll immediately notice the warmth of the home. The kitchen is the kind of place where mornings start with coffee at the table, and the dining room nearby makes it easy to gather for dinner or special occasions. The living room is a highlight, with soaring ceilings, exposed beams, and a wood stove that becomes the heart of the home on cool evenings. On the first floor, a bedroom and full bath provide comfort and convenience, while two additional bedrooms upstairs give you flexibility for family, visitors, or a home office. Practical updates—like a new furnace and water heater—have already been taken care of, while the rest of the home invites you to add your own touches and style over time. Outside, the land has a welcoming, country feel. There’s room to garden, let pets run, or simply enjoy the quiet. Established grapevines have been used by the owners to make homemade jelly, a tradition waiting to be carried on. Just down the road, you’ll find the golf course, while schools, parks, and commuter routes are only minutes away. Enjoy the ease of small-town living while staying connected to everyday conveniences. Seize the opportunity to own an affordable home in a great community! Home is in need of TLC and is being sold AS IS. Open House, Saturday 10/25 @12-2 pm.
Home Details
Home Type
- Single Family
Est. Annual Taxes
- $6,070
Year Built
- Built in 1910
Lot Details
- 1.2 Acre Lot
- Level Lot
Parking
- Paved Parking
Home Design
- New Englander Architecture
- Concrete Foundation
- Stone Foundation
- Wood Frame Construction
- Shingle Roof
Interior Spaces
- Property has 2 Levels
- Woodwork
- Cathedral Ceiling
- Living Room
- Dining Area
- Basement
- Interior Basement Entry
- Dishwasher
Flooring
- Carpet
- Laminate
Bedrooms and Bathrooms
- 3 Bedrooms
- Main Floor Bedroom
- 1 Full Bathroom
Laundry
- Laundry on main level
- Dryer
- Washer
Accessible Home Design
- Accessible Full Bathroom
- Hard or Low Nap Flooring
Outdoor Features
- Deck
- Shed
Listing and Financial Details
- Tax Lot 23
- Assessor Parcel Number 15
Map
Home Values in the Area
Average Home Value in this Area
Tax History
| Year | Tax Paid | Tax Assessment Tax Assessment Total Assessment is a certain percentage of the fair market value that is determined by local assessors to be the total taxable value of land and additions on the property. | Land | Improvement |
|---|---|---|---|---|
| 2024 | $6,070 | $292,100 | $141,100 | $151,000 |
| 2023 | $6,119 | $292,200 | $141,100 | $151,100 |
| 2022 | $5,561 | $292,200 | $141,100 | $151,100 |
| 2021 | $5,388 | $292,200 | $141,100 | $151,100 |
| 2020 | $6,690 | $292,200 | $141,100 | $151,100 |
| 2019 | $10,150 | $245,400 | $112,800 | $132,600 |
| 2017 | $5,519 | $245,400 | $112,800 | $132,600 |
| 2016 | $5,301 | $245,400 | $112,800 | $132,600 |
| 2015 | $5,001 | $245,400 | $112,800 | $132,600 |
| 2014 | $4,918 | $237,600 | $111,100 | $126,500 |
| 2013 | $4,881 | $237,300 | $111,100 | $126,200 |
Property History
| Date | Event | Price | List to Sale | Price per Sq Ft |
|---|---|---|---|---|
| 10/24/2025 10/24/25 | Price Changed | $420,000 | -2.3% | $199 / Sq Ft |
| 10/15/2025 10/15/25 | For Sale | $430,000 | 0.0% | $204 / Sq Ft |
| 10/10/2025 10/10/25 | Pending | -- | -- | -- |
| 09/30/2025 09/30/25 | Price Changed | $430,000 | -4.4% | $204 / Sq Ft |
| 09/18/2025 09/18/25 | For Sale | $450,000 | -- | $214 / Sq Ft |
Purchase History
| Date | Type | Sale Price | Title Company |
|---|---|---|---|
| Deed | $262,000 | -- |
Mortgage History
| Date | Status | Loan Amount | Loan Type |
|---|---|---|---|
| Open | $148,900 | Purchase Money Mortgage |
Source: PrimeMLS
MLS Number: 5061864
APN: LTCH-000015-000000-000023
- 315 Charles Bancroft Hwy
- 0 Tallarico St Unit 3 5032471
- 0 Tallarico St Unit 5 5032751
- 0 Tallarico St Unit 25 5043170
- 0 Tallarico St Unit 10 5044310
- 0 Tallarico St Unit 12 5033131
- 0 Tallarico St Unit 5041169
- 0 Tallarico St Unit Lot 11 5056385
- 1 Tallarico St Unit 14
- 1 Tallarico St Unit 8
- 7 Chamberlin Dr
- 6 Oak St
- 1 Morrill St
- 35 Windsor Dr Unit 5
- 30 Windsor Dr Unit 9
- 16 Penacook Terrace
- 27 Pondview Dr
- 23 Pondview Dr
- 12 E Ridge Rd Unit A
- 12 Clinton Ct
- 19A Loop Rd
- 4 Twin Bridge Rd
- 360 Daniel Webster Hwy
- 10 Center St
- 332 Daniel Webster Hwy Unit 1
- 1 Vanderbilt Dr
- 2 Executive Park Dr
- 13 Aldrich St
- 185 Indian Rock Rd
- 3 Gilbert Dr
- 246 Daniel Webster Hwy
- 17 Powderhouse Rd
- 540 Charles Bancroft Hwy Unit 4Belg
- 3 Lexington Ct
- 4 Rockwood Ln
- 1 Innovation Way
- 1 Innovation Way Unit 107
- 4 Dutch Dr
- 5 Pioneer Way
- 3981 Old Brown Ave Unit 76







