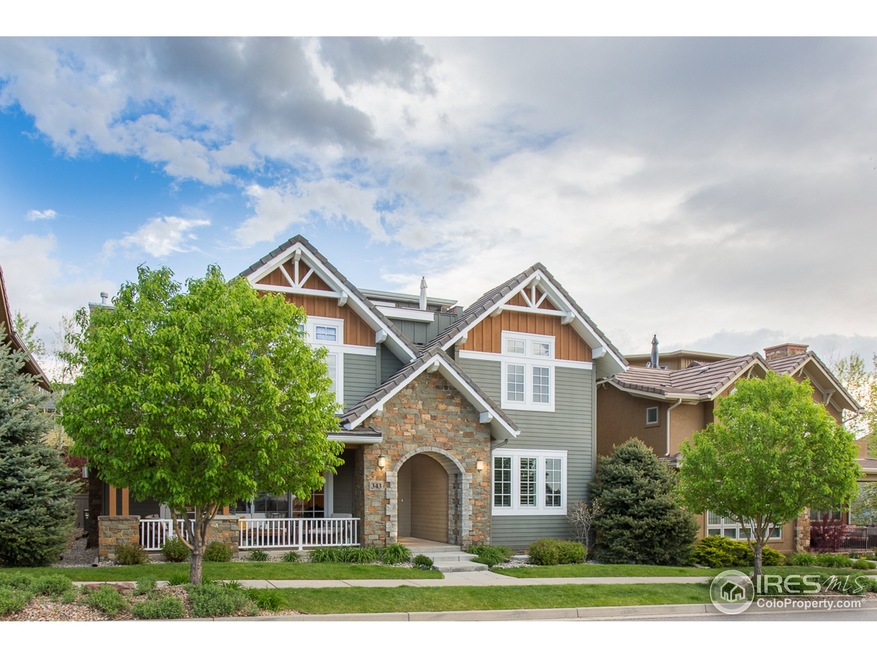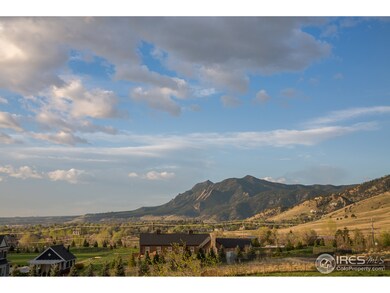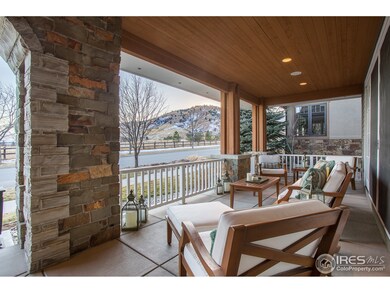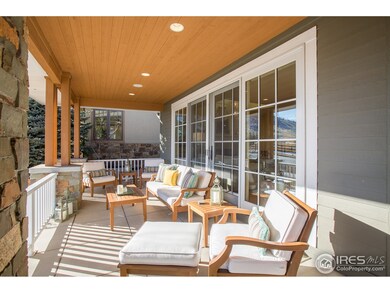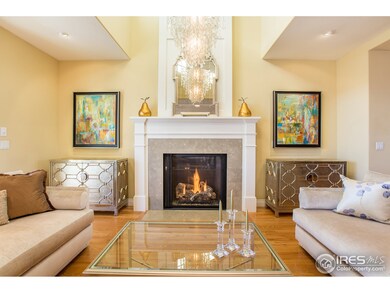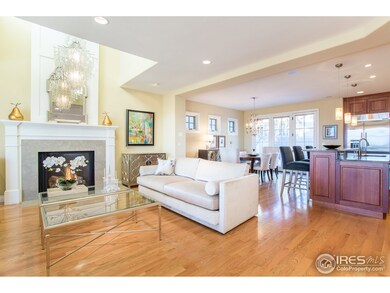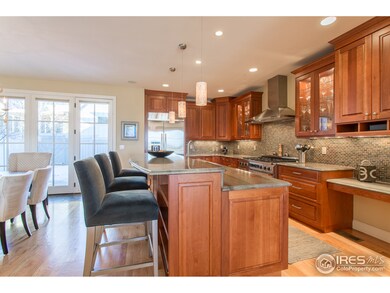
343 Dakota Blvd Boulder, CO 80304
North Boulder NeighborhoodHighlights
- Spa
- City View
- Fireplace in Primary Bedroom
- Foothill Elementary School Rated A
- Open Floorplan
- Deck
About This Home
As of April 2018Luxury and sophistication, this home will not disappoint! Featuring year round flatirons views from living room, master, 3rd level & rooftop deck. Stunning Tim Murphy built home with main level study, gourmet kitchen, beautiful slab granite countertops, cherry cabinets & high end appliances. Fantastic and functional light & bright open floor plan. All bedrooms and laundry on 2nd level. Large master with luxury 5pc bath including steam shower & walk-in closet. Near open space and trails.
Home Details
Home Type
- Single Family
Est. Annual Taxes
- $10,077
Year Built
- Built in 2007
Lot Details
- 4,792 Sq Ft Lot
- South Facing Home
- Southern Exposure
- Fenced
- Sprinkler System
HOA Fees
- $44 Monthly HOA Fees
Parking
- 2 Car Attached Garage
Home Design
- Contemporary Architecture
- Slab Foundation
- Tile Roof
- Wood Siding
- Stone
Interior Spaces
- 4,984 Sq Ft Home
- 3-Story Property
- Open Floorplan
- Multiple Fireplaces
- Gas Fireplace
- Window Treatments
- Family Room
- Living Room with Fireplace
- Dining Room
- Home Office
- Loft
- City Views
- Attic Fan
Kitchen
- Double Oven
- Gas Oven or Range
- Microwave
- Dishwasher
- Kitchen Island
Flooring
- Wood
- Carpet
Bedrooms and Bathrooms
- 4 Bedrooms
- Fireplace in Primary Bedroom
- Walk-In Closet
- Jack-and-Jill Bathroom
- Steam Shower
- Spa Bath
Laundry
- Laundry on upper level
- Dryer
- Washer
- Sink Near Laundry
Unfinished Basement
- Basement Fills Entire Space Under The House
- Sump Pump
Eco-Friendly Details
- Energy-Efficient HVAC
- Rough-In for a future solar heating system
Outdoor Features
- Spa
- Deck
- Patio
Schools
- Foothill Elementary School
- Centennial Middle School
- Boulder High School
Utilities
- Forced Air Heating and Cooling System
Listing and Financial Details
- Assessor Parcel Number R0503982
Community Details
Overview
- Association fees include common amenities, management, utilities
- Built by Murphy Homes
- Dakota Ridge Subdivision
Recreation
- Community Playground
- Park
Ownership History
Purchase Details
Home Financials for this Owner
Home Financials are based on the most recent Mortgage that was taken out on this home.Purchase Details
Home Financials for this Owner
Home Financials are based on the most recent Mortgage that was taken out on this home.Purchase Details
Similar Homes in Boulder, CO
Home Values in the Area
Average Home Value in this Area
Purchase History
| Date | Type | Sale Price | Title Company |
|---|---|---|---|
| Warranty Deed | $1,805,000 | Fidelity National Title | |
| Warranty Deed | $1,275,000 | Land Title Guarantee Company | |
| Special Warranty Deed | $333,000 | None Available |
Mortgage History
| Date | Status | Loan Amount | Loan Type |
|---|---|---|---|
| Previous Owner | $417,000 | Adjustable Rate Mortgage/ARM |
Property History
| Date | Event | Price | Change | Sq Ft Price |
|---|---|---|---|---|
| 06/07/2021 06/07/21 | Off Market | $1,310,000 | -- | -- |
| 07/11/2019 07/11/19 | Off Market | $1,805,000 | -- | -- |
| 04/12/2018 04/12/18 | Sold | $1,805,000 | -3.7% | $362 / Sq Ft |
| 03/13/2018 03/13/18 | Pending | -- | -- | -- |
| 02/02/2018 02/02/18 | For Sale | $1,875,000 | +43.1% | $376 / Sq Ft |
| 03/07/2014 03/07/14 | Sold | $1,310,000 | 0.0% | $263 / Sq Ft |
| 02/05/2014 02/05/14 | Pending | -- | -- | -- |
| 05/01/2012 05/01/12 | For Sale | $1,310,000 | -- | $263 / Sq Ft |
Tax History Compared to Growth
Tax History
| Year | Tax Paid | Tax Assessment Tax Assessment Total Assessment is a certain percentage of the fair market value that is determined by local assessors to be the total taxable value of land and additions on the property. | Land | Improvement |
|---|---|---|---|---|
| 2025 | $18,023 | $171,732 | $58,388 | $113,344 |
| 2024 | $18,023 | $171,732 | $58,388 | $113,344 |
| 2023 | $17,711 | $205,080 | $63,489 | $145,276 |
| 2022 | $14,176 | $152,657 | $49,477 | $103,180 |
| 2021 | $13,518 | $157,050 | $50,901 | $106,149 |
| 2020 | $12,366 | $142,064 | $56,843 | $85,221 |
| 2019 | $12,177 | $142,064 | $56,843 | $85,221 |
| 2018 | $10,753 | $124,020 | $49,608 | $74,412 |
| 2017 | $10,416 | $137,111 | $54,844 | $82,267 |
| 2016 | $10,077 | $116,407 | $46,566 | $69,841 |
| 2015 | $9,542 | $97,606 | $25,950 | $71,656 |
| 2014 | $8,207 | $97,606 | $25,950 | $71,656 |
Agents Affiliated with this Home
-

Seller's Agent in 2018
Clove Berger
milehimodern - Boulder
(303) 748-3381
7 in this area
71 Total Sales
-

Buyer's Agent in 2018
Daryl Smith
RE/MAX
(303) 449-7000
10 in this area
174 Total Sales
-
N
Seller's Agent in 2014
Nancy Haney
Markel Homes
-
N
Buyer's Agent in 2014
Non-IRES Agent
CO_IRES
Map
Source: IRES MLS
MLS Number: 840924
APN: 1461121-06-002
- 5315 5th St Unit A
- 5145 Denver St
- 555 Laramie Blvd
- 5060 Pierre St Unit E
- 5060 Pierre St Unit B
- 335 Lee Hill Dr
- 4921 Fountain St
- 4825 6th St
- 911 Laramie Blvd Unit B
- 901 Terrace Cir S
- 985 Laramie Blvd Unit C
- 4866 Dakota Blvd
- 700 Hill St
- 1065 Laramie Blvd Unit F
- 4856 10th St
- 789 Zamia Ave
- 5124 N Foothills Hwy
- 1400 Lee Hill Dr Unit 6
- 5384 Olde Stage Rd
- 1200 Yarmouth Ave Unit 237
