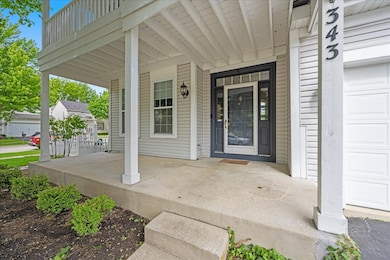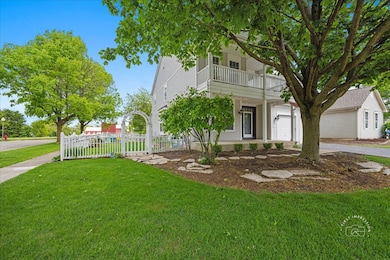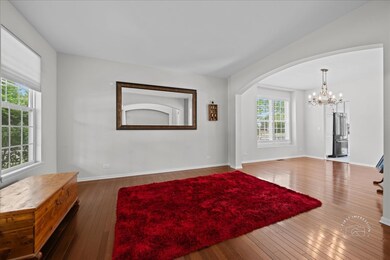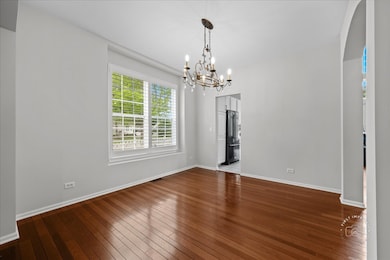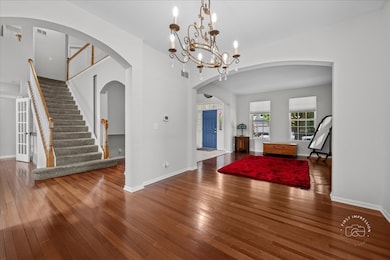
343 Diane Ct Geneva, IL 60134
Heartland NeighborhoodEstimated payment $4,788/month
Highlights
- Open Floorplan
- Family Room with Fireplace
- Wood Flooring
- Heartland Elementary School Rated A-
- Recreation Room
- Workshop
About This Home
Welcome to 343 Diane Court in Geneva, IL - Fisher Farms Living at Its Finest! Tucked away on one of the most desirable lots in Fisher Farms, this spacious home sits at the end of a peaceful cul-de-sac and offers incredible views of open farmland and scenic pastures. Enjoy the privacy and beauty of nature right from your fenced-in backyard-this is one of the most picturesque settings in the neighborhood. Step inside to a thoughtfully designed layout with hardwood floors throughout the main level and 20-foot ceilings in the family room, anchored by a beautiful fireplace. The open-concept living continues with a formal living room, dining room, flexible bonus room, and a full bathroom on the main level. The heart of the home-the kitchen-features 42" cabinets, new granite countertops, new stainless steel appliances, and upgraded essentials including a new dishwasher, refrigerator, and microwave. A spacious laundry/mudroom with a new dryer provides practical functionality just off the attached 2-car garage, which includes extra storage and a pulley system for bikes and seasonal items. Upstairs, you'll find four bedrooms, including a private primary suite complete with a personal balcony overlooking the tree lined street, a walk-in closet, and a luxurious en suite bath with a soaking tub, dual vanities, and separate shower. The additional bedrooms all include custom closet organizers and share a full hall bath. The finished basement extends the living space with a fifth bedroom, media room, office, full bathroom, and generous storage-ideal for guests, hobbies, or working from home. Recent updates and features include: New roof (2017), Top-tier HVAC system (2016). New dryer, dishwasher, refrigerator, and microwave. Backup sump pump. Covered backyard patio with built-in bar and seating area. All bedroom closets feature built-in organizers Located just minutes from Geneva Commons, top-rated Heartland Elementary School, bike and walking trails, and parks, this home is perfectly positioned for comfort, convenience, and connection to the outdoors. Don't miss this rare opportunity to own a move-in-ready home with exceptional upgrades and unmatched views in one of Geneva's most sought-after neighborhoods.
Open House Schedule
-
Friday, May 30, 20254:00 to 6:00 pm5/30/2025 4:00:00 PM +00:005/30/2025 6:00:00 PM +00:00Add to Calendar
Home Details
Home Type
- Single Family
Est. Annual Taxes
- $11,098
Year Built
- Built in 2000
Lot Details
- 8,642 Sq Ft Lot
- Lot Dimensions are 127x70x127x70
HOA Fees
- $7 Monthly HOA Fees
Parking
- 2 Car Garage
Home Design
- Asphalt Roof
- Radon Mitigation System
- Concrete Perimeter Foundation
Interior Spaces
- 2,700 Sq Ft Home
- 2-Story Property
- Open Floorplan
- Gas Log Fireplace
- Family Room with Fireplace
- 2 Fireplaces
- Living Room
- Dining Room
- Recreation Room
- Workshop
- Utility Room with Study Area
Flooring
- Wood
- Carpet
- Ceramic Tile
Bedrooms and Bathrooms
- 4 Bedrooms
- 5 Potential Bedrooms
- Walk-In Closet
- Bathroom on Main Level
- 4 Full Bathrooms
Laundry
- Laundry Room
- Gas Dryer Hookup
Basement
- Basement Fills Entire Space Under The House
- Sump Pump
- Fireplace in Basement
- Finished Basement Bathroom
Schools
- Heartland Elementary School
- Geneva Community High School
Utilities
- Central Air
- Heating System Uses Natural Gas
Community Details
- Association fees include insurance
Listing and Financial Details
- Senior Tax Exemptions
- Homeowner Tax Exemptions
Map
Home Values in the Area
Average Home Value in this Area
Tax History
| Year | Tax Paid | Tax Assessment Tax Assessment Total Assessment is a certain percentage of the fair market value that is determined by local assessors to be the total taxable value of land and additions on the property. | Land | Improvement |
|---|---|---|---|---|
| 2023 | $10,753 | $144,546 | $29,701 | $114,845 |
| 2022 | $10,495 | $134,311 | $27,598 | $106,713 |
| 2021 | $10,598 | $129,319 | $26,572 | $102,747 |
| 2020 | $10,480 | $127,345 | $26,166 | $101,179 |
| 2019 | $10,452 | $124,934 | $25,671 | $99,263 |
| 2018 | $10,257 | $122,826 | $25,671 | $97,155 |
| 2017 | $10,149 | $119,550 | $24,986 | $94,564 |
| 2016 | $10,205 | $117,934 | $24,648 | $93,286 |
| 2015 | $9,163 | $114,986 | $23,434 | $91,552 |
| 2014 | $9,163 | $103,587 | $23,434 | $80,153 |
| 2013 | $9,163 | $103,587 | $23,434 | $80,153 |
Property History
| Date | Event | Price | Change | Sq Ft Price |
|---|---|---|---|---|
| 05/23/2025 05/23/25 | For Sale | $689,000 | +77.6% | $255 / Sq Ft |
| 01/21/2020 01/21/20 | Sold | $388,000 | -2.5% | $144 / Sq Ft |
| 11/14/2019 11/14/19 | Pending | -- | -- | -- |
| 11/06/2019 11/06/19 | Price Changed | $398,000 | -2.5% | $148 / Sq Ft |
| 09/19/2019 09/19/19 | For Sale | $408,000 | +18.3% | $152 / Sq Ft |
| 07/31/2014 07/31/14 | Sold | $345,000 | -2.5% | $128 / Sq Ft |
| 06/28/2014 06/28/14 | Pending | -- | -- | -- |
| 06/10/2014 06/10/14 | Price Changed | $353,900 | -1.7% | $132 / Sq Ft |
| 05/22/2014 05/22/14 | Price Changed | $359,900 | -1.4% | $134 / Sq Ft |
| 05/07/2014 05/07/14 | For Sale | $365,000 | -- | $136 / Sq Ft |
Purchase History
| Date | Type | Sale Price | Title Company |
|---|---|---|---|
| Warranty Deed | $388,000 | Citywide Title Corporation | |
| Interfamily Deed Transfer | -- | First American Title | |
| Warranty Deed | $345,000 | First American Title |
Mortgage History
| Date | Status | Loan Amount | Loan Type |
|---|---|---|---|
| Open | $35,000 | New Conventional | |
| Open | $263,000 | New Conventional | |
| Previous Owner | $276,000 | New Conventional | |
| Previous Owner | $318,750 | Unknown | |
| Previous Owner | $318,500 | Unknown | |
| Previous Owner | $75,000 | Credit Line Revolving | |
| Previous Owner | $262,500 | Unknown | |
| Previous Owner | $268,000 | Unknown |
Similar Homes in Geneva, IL
Source: Midwest Real Estate Data (MRED)
MLS Number: 12368125
APN: 12-05-380-013
- 3174 Larrabee Dr
- 2883 Old Mill Ct Unit 4
- 2769 Stone Cir
- 2771 Stone Cir
- 2767 Stone Cir
- 715 Samantha Cir
- 2676 Stone Cir Unit 203
- 310 Westhaven Cir
- 2730 Lorraine Cir
- 261 Willowbrook Way Unit 2
- 301 Willowbrook Way
- 20 S Cambridge Dr
- 334 Willowbrook Way
- 948 Bluestem Dr
- 322 Larsdotter Ln
- 3468 Winding Meadow Ln
- 3341 Hillcrest Rd
- 114 Wakefield Ln Unit 3
- 2627 Camden St
- 839 S Randall Rd

