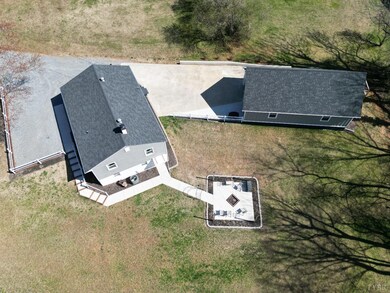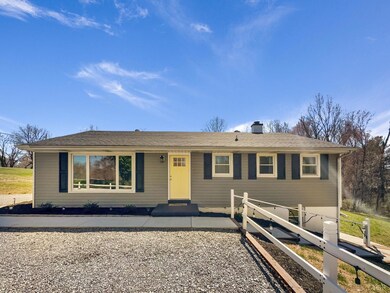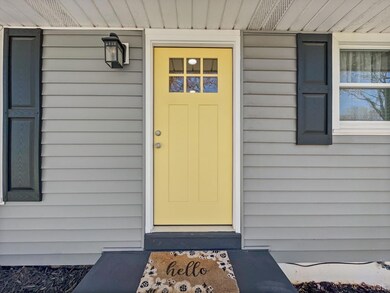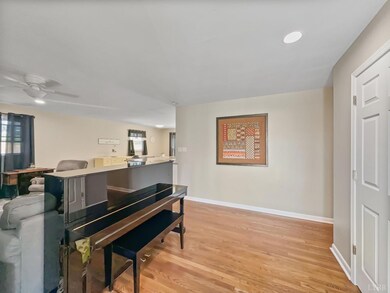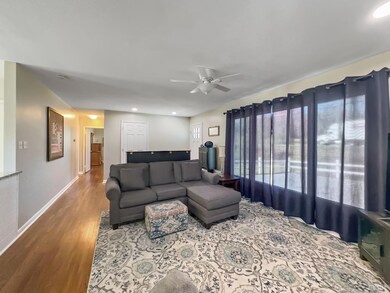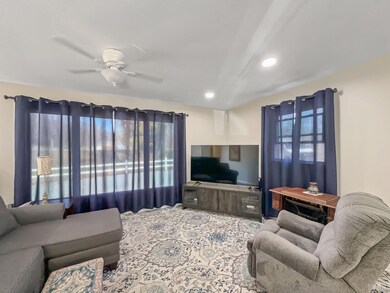
343 Elon Rd Madison Heights, VA 24572
Madison Heights NeighborhoodHighlights
- Wood Flooring
- 2 Car Detached Garage
- 1-Story Property
- Garden
About This Home
As of May 2024Welcome to 343 Elon Rd! When you arrive you'll be welcomed by the spacious parking area and new 48X24 garage in the back! This ranch style home has been updated with great attention to detail. The kitchen boasts new cabinetry, granite counter tops, tile back splash and stainless appliances. The open living room with huge front window allows for plenty of light! You will find a full bath with updated counter tops and dual sinks! There are two large bedrooms on the main level and a third bedroom thats currently being used as an office/main level laundry. Now to the newly finished basement thats been used as an Air B&B! The kitchen area will impress with handmade butcherblock island and stainless sink, electric range, refrigerator and microwave. Guests have their own laundry and a full bath! The downstairs bedroom is located just off the den. Outside you'll find the cozy fire pit area surrounded with lights! The two car garage with woodworking shop and storage area above is a must see!
Last Agent to Sell the Property
Keller Williams License #0225236024 Listed on: 03/14/2024

Last Buyer's Agent
Jack Carter
Century 21 All-Service-AMH License #0225264083

Home Details
Home Type
- Single Family
Est. Annual Taxes
- $709
Year Built
- Built in 1959
Lot Details
- 0.83 Acre Lot
- Garden
- Property is zoned R1
Parking
- 2 Car Detached Garage
Home Design
- Shingle Roof
Interior Spaces
- 2,520 Sq Ft Home
- 1-Story Property
- Attic Access Panel
Kitchen
- Electric Range
- Dishwasher
Flooring
- Wood
- Laminate
- Tile
Laundry
- Laundry on main level
- Dryer
- Washer
Finished Basement
- Exterior Basement Entry
- Kitchen in Basement
- Apartment Living Space in Basement
- Laundry in Basement
Schools
- Amelon Elementary School
- Monelison Midl Middle School
- Amherst High School
Utilities
- Heat Pump System
- Electric Water Heater
- Septic Tank
Community Details
- Net Lease
Listing and Financial Details
- Assessor Parcel Number 147E11
Ownership History
Purchase Details
Home Financials for this Owner
Home Financials are based on the most recent Mortgage that was taken out on this home.Purchase Details
Purchase Details
Home Financials for this Owner
Home Financials are based on the most recent Mortgage that was taken out on this home.Purchase Details
Purchase Details
Purchase Details
Home Financials for this Owner
Home Financials are based on the most recent Mortgage that was taken out on this home.Similar Homes in Madison Heights, VA
Home Values in the Area
Average Home Value in this Area
Purchase History
| Date | Type | Sale Price | Title Company |
|---|---|---|---|
| Bargain Sale Deed | $380,000 | Performance Title | |
| Bargain Sale Deed | $228,000 | Pike Title | |
| Warranty Deed | $240,000 | Reliance Title & Stlmnt Llc | |
| Warranty Deed | $130,000 | None Available | |
| Trustee Deed | $104,490 | None Available | |
| Warranty Deed | $121,000 | None Available |
Mortgage History
| Date | Status | Loan Amount | Loan Type |
|---|---|---|---|
| Open | $361,000 | New Conventional | |
| Previous Owner | $43,000 | Credit Line Revolving | |
| Previous Owner | $165,000 | New Conventional | |
| Previous Owner | $122,222 | New Conventional |
Property History
| Date | Event | Price | Change | Sq Ft Price |
|---|---|---|---|---|
| 05/09/2024 05/09/24 | Sold | $380,000 | -8.4% | $151 / Sq Ft |
| 03/27/2024 03/27/24 | Pending | -- | -- | -- |
| 03/14/2024 03/14/24 | For Sale | $415,000 | +243.0% | $165 / Sq Ft |
| 07/25/2017 07/25/17 | Sold | $121,000 | +5.3% | $86 / Sq Ft |
| 07/10/2017 07/10/17 | Pending | -- | -- | -- |
| 02/06/2017 02/06/17 | For Sale | $114,900 | -- | $82 / Sq Ft |
Tax History Compared to Growth
Tax History
| Year | Tax Paid | Tax Assessment Tax Assessment Total Assessment is a certain percentage of the fair market value that is determined by local assessors to be the total taxable value of land and additions on the property. | Land | Improvement |
|---|---|---|---|---|
| 2025 | $906 | $148,600 | $25,000 | $123,600 |
| 2024 | $906 | $148,600 | $25,000 | $123,600 |
| 2023 | $906 | $116,300 | $25,000 | $91,300 |
| 2022 | $709 | $116,300 | $25,000 | $91,300 |
| 2021 | $709 | $116,300 | $25,000 | $91,300 |
| 2020 | $709 | $116,300 | $25,000 | $91,300 |
| 2019 | $711 | $116,600 | $31,000 | $85,600 |
| 2018 | $711 | $116,600 | $31,000 | $85,600 |
| 2017 | $14 | $116,600 | $31,000 | $85,600 |
| 2016 | $14 | $116,600 | $31,000 | $85,600 |
| 2015 | $13 | $116,600 | $31,000 | $85,600 |
| 2014 | $13 | $116,600 | $31,000 | $85,600 |
Agents Affiliated with this Home
-
Shannon Sims
S
Seller's Agent in 2024
Shannon Sims
Keller Williams
(540) 580-4471
3 in this area
122 Total Sales
-
J
Buyer's Agent in 2024
Jack Carter
Century 21 All-Service-AMH
-
Liz C Dawson
L
Seller's Agent in 2017
Liz C Dawson
Elite Realty
2 in this area
135 Total Sales
-
A
Buyer's Agent in 2017
Amanda MacLeod
MacLeod & Co Realty
Map
Source: Lynchburg Association of REALTORS®
MLS Number: 351051
APN: 147E-1-1
- 115 Morgan Rd
- Lot 2 Elon Rd
- 687 Elon Rd
- 205 Great Oaks Dr
- 561 Oak Grove Dr
- 4123 S Amherst Hwy
- 0
- 26 Dixie Airport Rd
- 4512 S Amherst Hwy
- 126 Berkley Place
- 268 Leftwich Rd
- 0 Kings Rd Unit 335970
- 339 Thomas Rd
- 0 Woodvue Dr
- 289 Todd Ln
- 147 Westhaven Dr
- 30 Patrick Ct
- 71 Patrick Ct
- 0 Thunderbird Ridge Rd Unit 353724
- 172 Mays St

