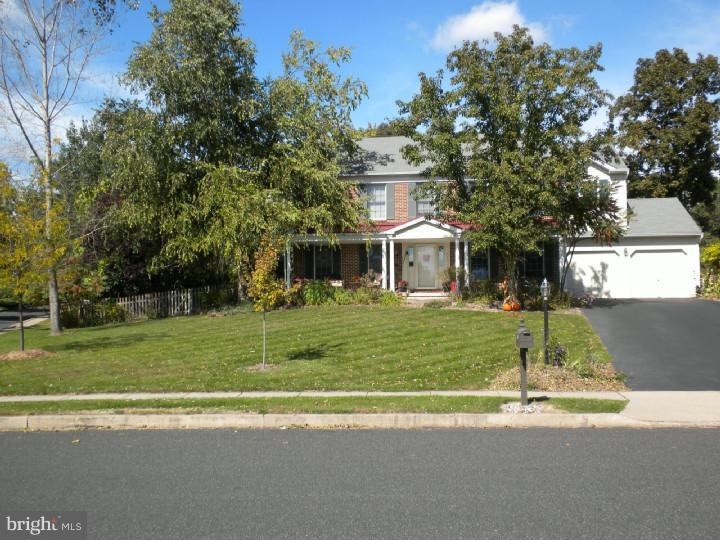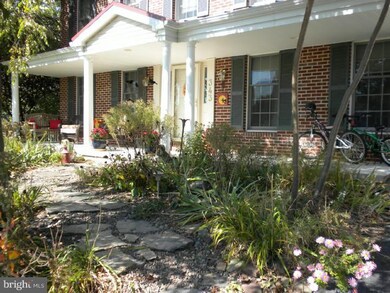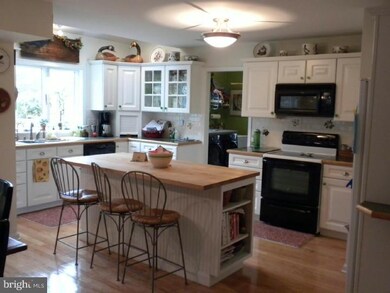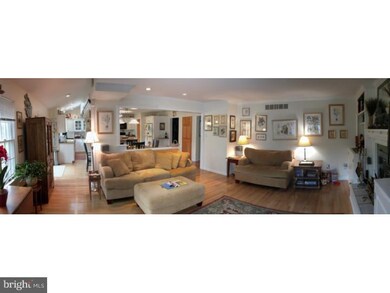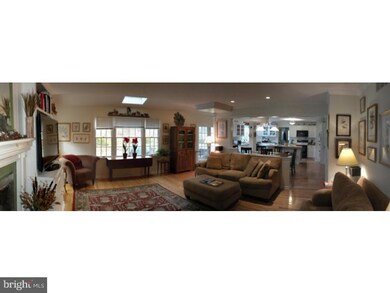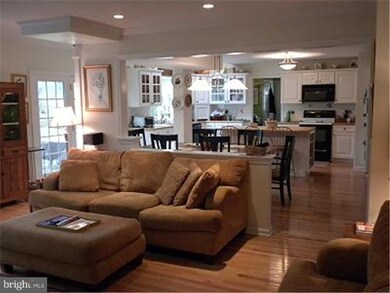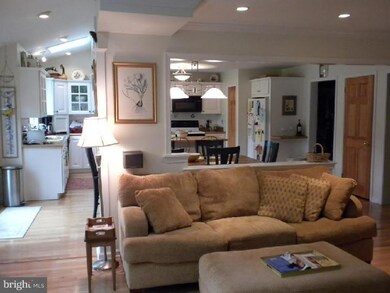
343 Heatherfield Dr Souderton, PA 18964
Highlights
- Colonial Architecture
- Deck
- Attic
- West Broad Street Elementary School Rated A
- Wood Flooring
- Corner Lot
About This Home
As of August 2017This House Has It ALL! The Renovation Expanded the Living Space, Opened Up the Kitchen, Breakfast Room and Family Room. Vaulted Ceilings and Skylights add Incredible Light to the Open Area. The Entire House now has Hardwood Floors or Tile. The Plantings Outside Started in 1992 and have Grown into a Very Sophisticated Garden. There are Blooms from Early Spring to Late Fall. And the Entire Property is Graded Perfectly with Underground Drainage. The Basement has a Play Area and a Large Shop. Out the Front Door is the Community of a Development; Sidewalk and Neighbors. Out the Back is an Oasis of Privacy. The List of Added Features is To Long to Mention Here. Come to See the Beuatiful House and Get ALL The Details!
Last Agent to Sell the Property
RE/MAX Central - Blue Bell License #RS272760 Listed on: 04/07/2011

Last Buyer's Agent
RICHARD MILLER
Assist-2-Sell Sellers & Buyers Realty-Main Street License #RM421909
Home Details
Home Type
- Single Family
Est. Annual Taxes
- $5,527
Year Built
- Built in 1992
Lot Details
- 0.29 Acre Lot
- Southeast Facing Home
- Corner Lot
- Back, Front, and Side Yard
- Property is in good condition
- Property is zoned R50
Parking
- 2 Car Attached Garage
- 3 Open Parking Spaces
Home Design
- Colonial Architecture
- Pitched Roof
- Stone Siding
- Vinyl Siding
Interior Spaces
- 2,703 Sq Ft Home
- Property has 2 Levels
- Ceiling Fan
- Skylights
- Brick Fireplace
- Family Room
- Living Room
- Dining Room
- Finished Basement
- Basement Fills Entire Space Under The House
- Attic Fan
- Laundry on main level
Kitchen
- Butlers Pantry
- Self-Cleaning Oven
- Built-In Range
- Dishwasher
- Kitchen Island
- Disposal
Flooring
- Wood
- Tile or Brick
Bedrooms and Bathrooms
- 4 Bedrooms
- En-Suite Primary Bedroom
- En-Suite Bathroom
- 2.5 Bathrooms
Outdoor Features
- Deck
- Shed
- Porch
Utilities
- Forced Air Heating and Cooling System
- Electric Water Heater
- Cable TV Available
Community Details
- No Home Owners Association
- Heatherfield Subdivision
Listing and Financial Details
- Tax Lot 001
- Assessor Parcel Number 34-00-02634-581
Ownership History
Purchase Details
Home Financials for this Owner
Home Financials are based on the most recent Mortgage that was taken out on this home.Purchase Details
Home Financials for this Owner
Home Financials are based on the most recent Mortgage that was taken out on this home.Purchase Details
Similar Homes in Souderton, PA
Home Values in the Area
Average Home Value in this Area
Purchase History
| Date | Type | Sale Price | Title Company |
|---|---|---|---|
| Deed | $419,900 | Keystone Premier Settlement | |
| Deed | $335,000 | None Available | |
| Interfamily Deed Transfer | -- | None Available |
Mortgage History
| Date | Status | Loan Amount | Loan Type |
|---|---|---|---|
| Open | $398,905 | New Conventional | |
| Previous Owner | $101,400 | No Value Available |
Property History
| Date | Event | Price | Change | Sq Ft Price |
|---|---|---|---|---|
| 08/01/2017 08/01/17 | Sold | $419,900 | 0.0% | $155 / Sq Ft |
| 05/05/2017 05/05/17 | Pending | -- | -- | -- |
| 04/29/2017 04/29/17 | For Sale | $419,900 | +25.3% | $155 / Sq Ft |
| 04/30/2012 04/30/12 | Sold | $335,000 | -4.3% | $124 / Sq Ft |
| 02/21/2012 02/21/12 | Pending | -- | -- | -- |
| 02/14/2012 02/14/12 | Price Changed | $349,900 | -7.9% | $129 / Sq Ft |
| 07/19/2011 07/19/11 | Price Changed | $379,900 | -5.0% | $141 / Sq Ft |
| 04/07/2011 04/07/11 | For Sale | $399,900 | -- | $148 / Sq Ft |
Tax History Compared to Growth
Tax History
| Year | Tax Paid | Tax Assessment Tax Assessment Total Assessment is a certain percentage of the fair market value that is determined by local assessors to be the total taxable value of land and additions on the property. | Land | Improvement |
|---|---|---|---|---|
| 2024 | $8,135 | $202,530 | -- | -- |
| 2023 | $7,762 | $202,530 | $0 | $0 |
| 2022 | $7,524 | $202,530 | $0 | $0 |
| 2021 | $7,366 | $202,530 | $0 | $0 |
| 2020 | $7,266 | $202,530 | $0 | $0 |
| 2019 | $90 | $202,530 | $0 | $0 |
| 2018 | $7,180 | $202,530 | $0 | $0 |
| 2017 | $6,998 | $202,530 | $0 | $0 |
| 2016 | $6,920 | $202,530 | $0 | $0 |
| 2015 | $6,731 | $202,530 | $0 | $0 |
| 2014 | $6,731 | $202,530 | $0 | $0 |
Agents Affiliated with this Home
-
R
Seller's Agent in 2017
RICHARD MILLER
Assist-2-Sell Sellers & Buyers Realty-Main Street
-
M
Buyer's Agent in 2017
Mr. Andrew Pidgeon
Long & Foster
(610) 745-2385
11 Total Sales
-

Seller's Agent in 2012
John O'Hara
RE/MAX
(267) 481-1786
53 Total Sales
Map
Source: Bright MLS
MLS Number: 1004346972
APN: 34-00-02634-581
- 40 E Cherry Ln
- 105 Heather Way
- 425 Westbury Dr
- 441 Montgomery Ave
- 153 Deerfield Dr
- 132 Deerfield Dr
- 139 Deerfield Dr
- 11 Kendall Ct
- 18 Asheton Ln
- 10 Queen Anne Way
- 110 Deerfield Dr
- 14 N School Ln
- 327 E Broad St
- 3379 Bethlehem Pike
- 216 W Cherry Ln Unit DEVONSHIRE
- 216 W Cherry Ln Unit MAGNOLIA
- 216 W Cherry Ln Unit ARCADIA
- 216 W Cherry Ln Unit COVINGTON
- 1047 Spur Rd
- Kipling Plan at Penshyre Place
