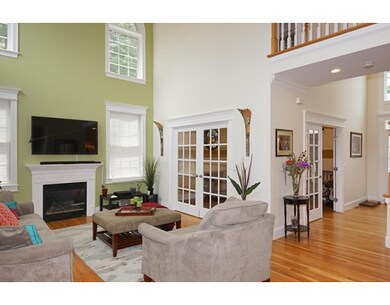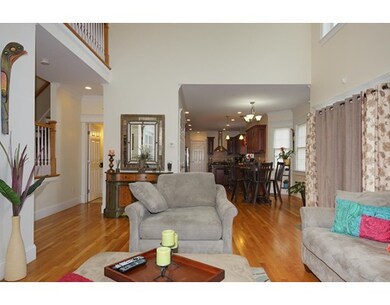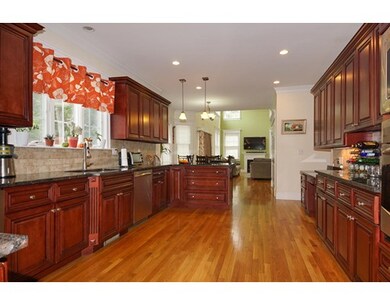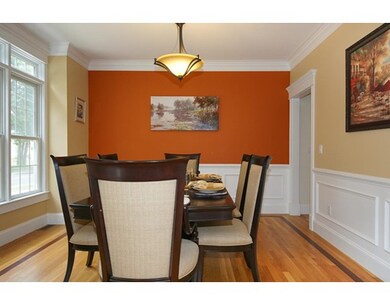
343 High Rock St Needham, MA 02492
About This Home
As of August 2025" HOME of the WEEK " in the " Needham Times" 8/25/16- a stunning, young, LIKE NEW Colonial with awesome floorplan and nice, level yard for today's active lifestyle! The home boasts nicely proportioned rooms, lots of natural light, lovely detail and hardwood throughout the main living levels, as well as a dream kitchen with handsome cherry cabinetry, granite countertops, center island ,SS appliances, breakfast area and handy pantry and dramatic Great Room with very high vaulted ceiling, multiple windows, gas fireplace and deck access. The living room features a beautiful coffered ceiling. Upstairs you'll find the Master Suite with its attractive vaulted ceiling, lovely master bath and walk-in closet, 3 additional, generous bedrooms and an impressive balcony. The spacious finished lower level has a high ceiling & recessed lighting. Enjoy all Needham has to offer with its shopping, restaurants, commuter rail, access to major routes, acclaimed schools & trails right across the St.
Last Agent to Sell the Property
William Raveis R.E. & Home Services Listed on: 08/02/2016

Last Buyer's Agent
Cynthia Sheridan
Compass License #449504075
Home Details
Home Type
Single Family
Est. Annual Taxes
$21,851
Year Built
2012
Lot Details
0
Listing Details
- Lot Description: Corner, Paved Drive, Cleared, Level
- Property Type: Single Family
- Other Agent: 2.50
- Year Round: Yes
- Special Features: None
- Property Sub Type: Detached
- Year Built: 2012
Interior Features
- Appliances: Range, Dishwasher, Disposal, Microwave, Refrigerator, Vent Hood
- Fireplaces: 1
- Has Basement: Yes
- Fireplaces: 1
- Primary Bathroom: Yes
- Number of Rooms: 10
- Amenities: Public Transportation, Shopping, Tennis Court, Park, Walk/Jog Trails, Golf Course, Medical Facility, Conservation Area, Highway Access, House of Worship, Private School, Public School, T-Station, University
- Electric: Circuit Breakers, 200 Amps
- Energy: Insulated Windows, Insulated Doors, Prog. Thermostat
- Flooring: Tile, Wall to Wall Carpet, Hardwood
- Insulation: Full
- Interior Amenities: Cable Available, French Doors
- Basement: Full, Partially Finished, Bulkhead
- Bedroom 2: Second Floor
- Bedroom 3: Second Floor
- Bedroom 4: Second Floor
- Bathroom #1: First Floor
- Bathroom #2: Second Floor
- Bathroom #3: Second Floor
- Kitchen: First Floor
- Laundry Room: First Floor
- Living Room: First Floor
- Master Bedroom: Second Floor
- Master Bedroom Description: Bathroom - Full, Ceiling - Cathedral, Closet - Walk-in, Flooring - Hardwood, Recessed Lighting
- Dining Room: First Floor
- Family Room: First Floor
- Oth1 Room Name: Game Room
- Oth1 Dscrp: Flooring - Wall to Wall Carpet, Recessed Lighting
- Oth2 Room Name: Bonus Room
- Oth2 Dscrp: Flooring - Wall to Wall Carpet, Recessed Lighting
Exterior Features
- Roof: Asphalt/Fiberglass Shingles
- Construction: Frame
- Exterior Features: Deck, Gutters, Professional Landscaping, Sprinkler System, Screens, Fenced Yard
- Foundation: Poured Concrete
Garage/Parking
- Garage Parking: Attached, Garage Door Opener, Insulated
- Garage Spaces: 2
- Parking: Off-Street, Paved Driveway
- Parking Spaces: 4
Utilities
- Cooling: Central Air
- Heating: Forced Air, Gas
- Cooling Zones: 2
- Heat Zones: 3
- Hot Water: Natural Gas
- Utility Connections: for Gas Range, Washer Hookup, Icemaker Connection
- Sewer: City/Town Sewer
- Water: City/Town Water
Schools
- Elementary School: Newman
- Middle School: Pollard
- High School: Needham H S
Lot Info
- Zoning: SRB
Ownership History
Purchase Details
Home Financials for this Owner
Home Financials are based on the most recent Mortgage that was taken out on this home.Purchase Details
Home Financials for this Owner
Home Financials are based on the most recent Mortgage that was taken out on this home.Purchase Details
Purchase Details
Similar Homes in the area
Home Values in the Area
Average Home Value in this Area
Purchase History
| Date | Type | Sale Price | Title Company |
|---|---|---|---|
| Not Resolvable | $987,500 | -- | |
| Deed | $345,050 | -- | |
| Deed | $345,050 | -- | |
| Deed | $345,050 | -- | |
| Foreclosure Deed | $427,000 | -- | |
| Foreclosure Deed | $427,000 | -- | |
| Land Court Massachusetts | $429,000 | -- | |
| Land Court Massachusetts | $429,000 | -- |
Mortgage History
| Date | Status | Loan Amount | Loan Type |
|---|---|---|---|
| Open | $175,000 | Balloon | |
| Open | $940,000 | Purchase Money Mortgage | |
| Closed | $940,000 | Purchase Money Mortgage | |
| Closed | $860,000 | Purchase Money Mortgage | |
| Previous Owner | $662,500 | Purchase Money Mortgage |
Property History
| Date | Event | Price | Change | Sq Ft Price |
|---|---|---|---|---|
| 08/26/2025 08/26/25 | Sold | $1,712,000 | -2.1% | $408 / Sq Ft |
| 06/26/2025 06/26/25 | Pending | -- | -- | -- |
| 06/17/2025 06/17/25 | Price Changed | $1,749,000 | -7.7% | $417 / Sq Ft |
| 06/04/2025 06/04/25 | Price Changed | $1,895,000 | -9.8% | $452 / Sq Ft |
| 05/16/2025 05/16/25 | For Sale | $2,100,000 | +78.7% | $500 / Sq Ft |
| 03/16/2018 03/16/18 | Sold | $1,175,000 | -2.1% | $367 / Sq Ft |
| 01/11/2018 01/11/18 | Pending | -- | -- | -- |
| 12/14/2017 12/14/17 | For Sale | $1,199,900 | +11.6% | $375 / Sq Ft |
| 10/17/2016 10/17/16 | Sold | $1,075,000 | -8.5% | $336 / Sq Ft |
| 09/15/2016 09/15/16 | Pending | -- | -- | -- |
| 09/06/2016 09/06/16 | Price Changed | $1,175,000 | -7.4% | $367 / Sq Ft |
| 08/02/2016 08/02/16 | For Sale | $1,269,000 | +28.5% | $396 / Sq Ft |
| 09/19/2012 09/19/12 | Sold | $987,500 | -1.2% | $267 / Sq Ft |
| 08/29/2012 08/29/12 | Pending | -- | -- | -- |
| 04/26/2012 04/26/12 | Price Changed | $999,750 | -7.4% | $270 / Sq Ft |
| 03/15/2012 03/15/12 | Price Changed | $1,080,000 | +0.1% | $292 / Sq Ft |
| 09/28/2011 09/28/11 | For Sale | $1,079,000 | -- | $292 / Sq Ft |
Tax History Compared to Growth
Tax History
| Year | Tax Paid | Tax Assessment Tax Assessment Total Assessment is a certain percentage of the fair market value that is determined by local assessors to be the total taxable value of land and additions on the property. | Land | Improvement |
|---|---|---|---|---|
| 2025 | $21,851 | $2,061,400 | $721,300 | $1,340,100 |
| 2024 | $16,427 | $1,312,100 | $526,500 | $785,600 |
| 2023 | $16,205 | $1,242,700 | $526,500 | $716,200 |
| 2022 | $15,696 | $1,174,000 | $496,700 | $677,300 |
| 2021 | $15,297 | $1,174,000 | $496,700 | $677,300 |
| 2020 | $15,270 | $1,222,600 | $496,700 | $725,900 |
| 2019 | $14,400 | $1,162,200 | $451,600 | $710,600 |
| 2018 | $13,003 | $1,094,500 | $383,900 | $710,600 |
| 2017 | $12,814 | $1,077,700 | $406,500 | $671,200 |
| 2016 | $12,437 | $1,077,700 | $406,500 | $671,200 |
| 2015 | $12,167 | $1,077,700 | $406,500 | $671,200 |
| 2014 | $11,720 | $1,006,900 | $369,600 | $637,300 |
Agents Affiliated with this Home
-
Teri Adler

Seller's Agent in 2025
Teri Adler
MGS Group Real Estate LTD - Wellesley
(617) 306-3642
9 in this area
167 Total Sales
-
Rachel Goldman

Seller Co-Listing Agent in 2025
Rachel Goldman
MGS Group Real Estate LTD
(617) 714-4544
4 in this area
103 Total Sales
-
A
Buyer's Agent in 2025
Adams & Co. Team
Real Broker MA, LLC
-
Benna Lynch Rondini

Seller's Agent in 2018
Benna Lynch Rondini
Berkshire Hathaway HomeServices Commonwealth Real Estate
(339) 204-7394
30 in this area
76 Total Sales
-
The Walsh Team And Partners

Seller's Agent in 2016
The Walsh Team And Partners
William Raveis R.E. & Home Services
(508) 341-4904
5 in this area
112 Total Sales
-
C
Buyer's Agent in 2016
Cynthia Sheridan
Compass
Map
Source: MLS Property Information Network (MLS PIN)
MLS Number: 72047489
APN: NEED-000135-000010
- 66 Oakcrest Rd
- 79 Henderson St
- 59 Henderson St
- 95 Marked Tree Rd
- 102 Maple St
- 15 Avalon Rd
- 132 Lincoln St
- 140 Grant St
- 296 Bridle Trail Rd
- 90 Norfolk St
- 1332 Great Plain Ave
- 189 Bridle Trail Rd
- 10 Denmark Ln
- 1125 South St
- 233 Warren St
- 828 South St
- 617 South St
- 758 South St
- 213 Garden St
- 60 Sutton Rd






