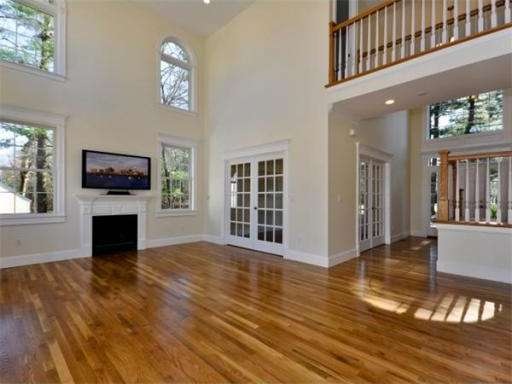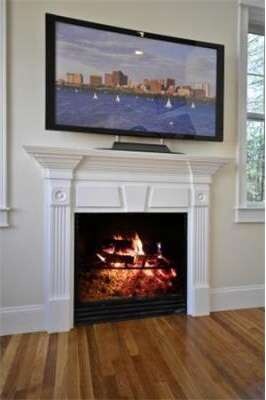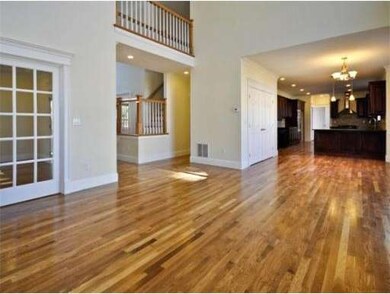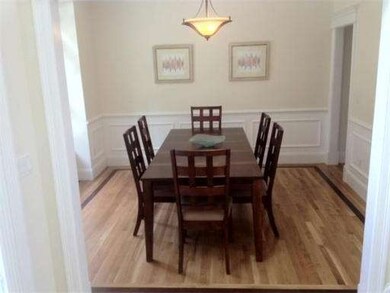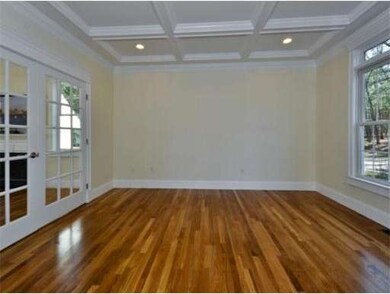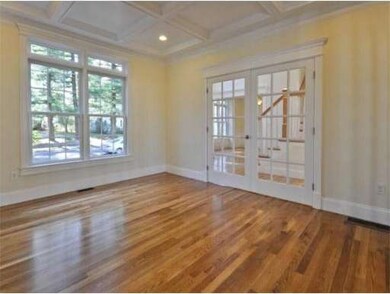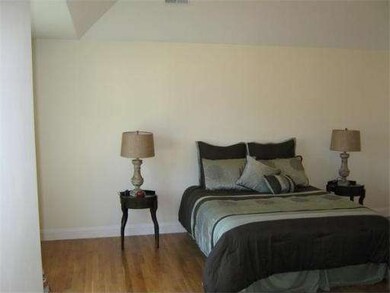
343 High Rock St Needham, MA 02492
About This Home
As of August 2025CLICK THE BLUE BOX IN RIGHT CORNER TO WATCH THE VIDEO TOUR! JUST COMPLETED New Const. w/ unique architecural design. HARDWOOD THROUGHOUT. 1st floor features Family Room w/ Gas Fireplace and very high vaulted ceiling, coffered ceilings in Living Room, Hallway on 2nd Floor overlooks family room and front foyer creating dramatic effect. MASS ENERGY STAR CERTIFIED HOME! Lots of natural light with large Anderson Windows. Perfect location for nature lover/walker, across street from town forest
Last Agent to Sell the Property
Gary Kaufman
eXp Realty Listed on: 09/28/2011

Home Details
Home Type
Single Family
Est. Annual Taxes
$21,851
Year Built
2012
Lot Details
0
Listing Details
- Lot Description: Corner, Paved Drive, Level, Scenic View(s)
- Special Features: NewHome
- Property Sub Type: Detached
- Year Built: 2012
Interior Features
- Has Basement: Yes
- Fireplaces: 1
- Primary Bathroom: Yes
- Number of Rooms: 11
- Amenities: Public Transportation, Walk/Jog Trails, Golf Course, Medical Facility, Bike Path, Conservation Area, Highway Access, Private School, Public School, T-Station, University, Tennis Court, Park
- Electric: 200 Amps
- Energy: Insulated Windows, Insulated Doors, Prog. Thermostat
- Flooring: Tile, Wall to Wall Carpet, Hardwood
- Insulation: Full
- Interior Amenities: Cable Available, French Doors
- Basement: Full, Partially Finished, Bulkhead
- Bedroom 2: Second Floor
- Bedroom 3: Second Floor
- Bedroom 4: Second Floor
- Bathroom #1: First Floor
- Bathroom #2: Second Floor
- Bathroom #3: Second Floor
- Kitchen: First Floor
- Laundry Room: First Floor
- Living Room: First Floor
- Master Bedroom: Second Floor
- Master Bedroom Description: Full Bath, Hard Wood Floor, Cathedral Ceils, Bathroom - Double Vanity/Sink, Walk-in Closet, Closet, Cable Hookup, High Speed Internet Hookup
- Dining Room: First Floor
- Family Room: First Floor
Exterior Features
- Construction: Frame
- Exterior Features: Gutters, Prof. Landscape, Screens, Deck, Sprinkler System, Fenced Yard
- Foundation: Poured Concrete
Garage/Parking
- Garage Parking: Attached, Insulated, Garage Door Opener, Storage
- Garage Spaces: 2
- Parking: Off-Street, Paved Driveway
- Parking Spaces: 4
Utilities
- Cooling Zones: 2
- Heat Zones: 3
- Hot Water: Natural Gas
- Water/Sewer: City/Town Water, City/Town Sewer
- Utility Connections: for Gas Range, for Gas Dryer, Washer Hookup, Icemaker Connection
Condo/Co-op/Association
- HOA: No
Ownership History
Purchase Details
Home Financials for this Owner
Home Financials are based on the most recent Mortgage that was taken out on this home.Purchase Details
Home Financials for this Owner
Home Financials are based on the most recent Mortgage that was taken out on this home.Purchase Details
Purchase Details
Similar Homes in the area
Home Values in the Area
Average Home Value in this Area
Purchase History
| Date | Type | Sale Price | Title Company |
|---|---|---|---|
| Not Resolvable | $987,500 | -- | |
| Deed | $345,050 | -- | |
| Deed | $345,050 | -- | |
| Deed | $345,050 | -- | |
| Foreclosure Deed | $427,000 | -- | |
| Foreclosure Deed | $427,000 | -- | |
| Land Court Massachusetts | $429,000 | -- | |
| Land Court Massachusetts | $429,000 | -- |
Mortgage History
| Date | Status | Loan Amount | Loan Type |
|---|---|---|---|
| Open | $175,000 | Balloon | |
| Open | $940,000 | Purchase Money Mortgage | |
| Closed | $940,000 | Purchase Money Mortgage | |
| Closed | $860,000 | Purchase Money Mortgage | |
| Previous Owner | $662,500 | Purchase Money Mortgage |
Property History
| Date | Event | Price | Change | Sq Ft Price |
|---|---|---|---|---|
| 08/26/2025 08/26/25 | Sold | $1,712,000 | -2.1% | $408 / Sq Ft |
| 06/26/2025 06/26/25 | Pending | -- | -- | -- |
| 06/17/2025 06/17/25 | Price Changed | $1,749,000 | -7.7% | $417 / Sq Ft |
| 06/04/2025 06/04/25 | Price Changed | $1,895,000 | -9.8% | $452 / Sq Ft |
| 05/16/2025 05/16/25 | For Sale | $2,100,000 | +78.7% | $500 / Sq Ft |
| 03/16/2018 03/16/18 | Sold | $1,175,000 | -2.1% | $367 / Sq Ft |
| 01/11/2018 01/11/18 | Pending | -- | -- | -- |
| 12/14/2017 12/14/17 | For Sale | $1,199,900 | +11.6% | $375 / Sq Ft |
| 10/17/2016 10/17/16 | Sold | $1,075,000 | -8.5% | $336 / Sq Ft |
| 09/15/2016 09/15/16 | Pending | -- | -- | -- |
| 09/06/2016 09/06/16 | Price Changed | $1,175,000 | -7.4% | $367 / Sq Ft |
| 08/02/2016 08/02/16 | For Sale | $1,269,000 | +28.5% | $396 / Sq Ft |
| 09/19/2012 09/19/12 | Sold | $987,500 | -1.2% | $267 / Sq Ft |
| 08/29/2012 08/29/12 | Pending | -- | -- | -- |
| 04/26/2012 04/26/12 | Price Changed | $999,750 | -7.4% | $270 / Sq Ft |
| 03/15/2012 03/15/12 | Price Changed | $1,080,000 | +0.1% | $292 / Sq Ft |
| 09/28/2011 09/28/11 | For Sale | $1,079,000 | -- | $292 / Sq Ft |
Tax History Compared to Growth
Tax History
| Year | Tax Paid | Tax Assessment Tax Assessment Total Assessment is a certain percentage of the fair market value that is determined by local assessors to be the total taxable value of land and additions on the property. | Land | Improvement |
|---|---|---|---|---|
| 2025 | $21,851 | $2,061,400 | $721,300 | $1,340,100 |
| 2024 | $16,427 | $1,312,100 | $526,500 | $785,600 |
| 2023 | $16,205 | $1,242,700 | $526,500 | $716,200 |
| 2022 | $15,696 | $1,174,000 | $496,700 | $677,300 |
| 2021 | $15,297 | $1,174,000 | $496,700 | $677,300 |
| 2020 | $15,270 | $1,222,600 | $496,700 | $725,900 |
| 2019 | $14,400 | $1,162,200 | $451,600 | $710,600 |
| 2018 | $13,003 | $1,094,500 | $383,900 | $710,600 |
| 2017 | $12,814 | $1,077,700 | $406,500 | $671,200 |
| 2016 | $12,437 | $1,077,700 | $406,500 | $671,200 |
| 2015 | $12,167 | $1,077,700 | $406,500 | $671,200 |
| 2014 | $11,720 | $1,006,900 | $369,600 | $637,300 |
Agents Affiliated with this Home
-
Teri Adler

Seller's Agent in 2025
Teri Adler
MGS Group Real Estate LTD - Wellesley
(617) 306-3642
9 in this area
168 Total Sales
-
Rachel Goldman

Seller Co-Listing Agent in 2025
Rachel Goldman
MGS Group Real Estate LTD
(617) 714-4544
4 in this area
103 Total Sales
-
A
Buyer's Agent in 2025
Adams & Co. Team
Real Broker MA, LLC
-
Benna Lynch Rondini

Seller's Agent in 2018
Benna Lynch Rondini
Berkshire Hathaway HomeServices Commonwealth Real Estate
(339) 204-7394
30 in this area
76 Total Sales
-
The Walsh Team And Partners

Seller's Agent in 2016
The Walsh Team And Partners
William Raveis R.E. & Home Services
(508) 341-4904
5 in this area
112 Total Sales
-
C
Buyer's Agent in 2016
Cynthia Sheridan
Compass
Map
Source: MLS Property Information Network (MLS PIN)
MLS Number: 71293430
APN: NEED-000135-000010
