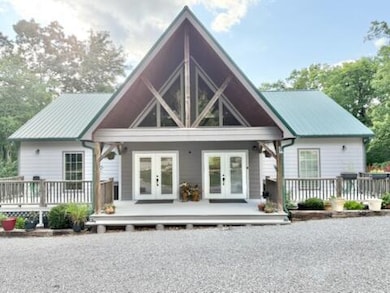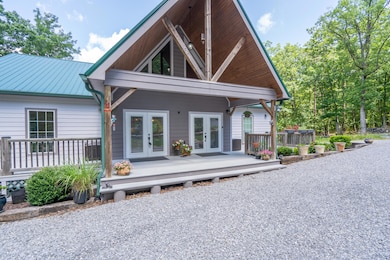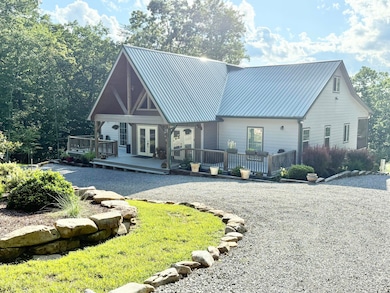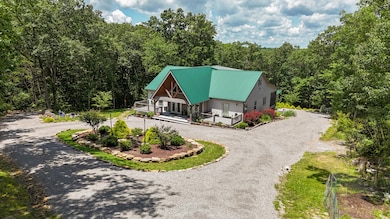343 Highland Forest Cir Menlo, GA 30731
Rising Fawn NeighborhoodEstimated payment $4,216/month
Highlights
- Gated Community
- 4.9 Acre Lot
- Community Lake
- View of Trees or Woods
- Open Floorplan
- Main Floor Primary Bedroom
About This Home
Nature meets luxury in this immaculate and spacious custom showplace nestled on 4.9 acres in the beautiful gated community of Lookout Highlands, just minutes from the award winning McLemore Resort Golf Course and Cloudland Canyon on Lookout Mountain. Soaring, tongue and groove beamed ceilings welcome you as you enter this home, creating an open floor plan highlighting the gas stone fire place in the living room and gourmet kitchen. Just off the kitchen, you can step outside and enjoy the oversized completely screened in (no see um screen, even under the deck), trex back porch overlooking the private, scenic views, making it the perfect place for entertaining or simply for reading your favorite book. The primary suite is on the main level featuring a stone electric fireplace, a luxurious bathroom with a soaker tub, separate custom shower, and walk in closet. The main level also includes two additional bedrooms on the opposite side of the primary suite. Upstairs you will find an open, large bonus area as well as two more bedrooms with their own private bathrooms. Abundant storage is found in this home as well as above the detached garage. Hardy board siding surrounds the outside and it has been fully encapsulated and is foam insulated. There is also a flat, fenced in area to the side of this estate for your beloved animals. Lookout Highlands has 4 stocked fishing lakes that are professionally maintained, as well as boat launches, beautiful trails with waterfalls, and a pavilion. Fiber Optics are available in this gated community and you can enjoy several social events throughout the year to get to know your neighbors. Note: Realtors, please see private remarks for showing and combo lock information.
Home Details
Home Type
- Single Family
Est. Annual Taxes
- $1,792
Year Built
- Built in 2018 | Remodeled
Lot Details
- 4.9 Acre Lot
- Many Trees
- Private Yard
HOA Fees
- $125 Monthly HOA Fees
Parking
- 2 Car Garage
- Gravel Driveway
Home Design
- Block Foundation
- Metal Roof
- HardiePlank Type
Interior Spaces
- 3,035 Sq Ft Home
- 2-Story Property
- Open Floorplan
- Crown Molding
- Beamed Ceilings
- Ceiling Fan
- 2 Fireplaces
- Living Room
- Dining Room
- Bonus Room
- Screened Porch
- Views of Woods
- Security Gate
- Basement
Kitchen
- Gas Range
- Dishwasher
- Disposal
Bedrooms and Bathrooms
- 5 Bedrooms
- Primary Bedroom on Main
- Soaking Tub
Laundry
- Laundry Room
- Laundry on main level
Outdoor Features
- Outdoor Storage
Schools
- Dade County Elementary School
- Dade County Middle School
- Dade County High School
Utilities
- Central Heating and Cooling System
- Septic Tank
Listing and Financial Details
- Assessor Parcel Number 04600007hf10
Community Details
Overview
- Lookout Highlands Subdivision
- Community Lake
- Pond in Community
- Pond Year Round
Recreation
- Trails
Security
- Gated Community
Map
Home Values in the Area
Average Home Value in this Area
Tax History
| Year | Tax Paid | Tax Assessment Tax Assessment Total Assessment is a certain percentage of the fair market value that is determined by local assessors to be the total taxable value of land and additions on the property. | Land | Improvement |
|---|---|---|---|---|
| 2024 | $1,843 | $222,120 | $24,480 | $197,640 |
| 2023 | $4,597 | $205,320 | $14,480 | $190,840 |
| 2022 | $3,025 | $180,800 | $14,480 | $166,320 |
| 2021 | $3,006 | $145,120 | $14,480 | $130,640 |
| 2020 | $2,403 | $102,960 | $14,480 | $88,480 |
| 2019 | $1,954 | $82,920 | $14,480 | $68,440 |
| 2018 | $347 | $14,480 | $14,480 | $0 |
| 2017 | $347 | $14,480 | $14,480 | $0 |
| 2016 | $346 | $14,480 | $14,480 | $0 |
| 2015 | $338 | $14,480 | $14,480 | $0 |
| 2014 | -- | $13,000 | $13,000 | $0 |
| 2013 | -- | $13,000 | $13,000 | $0 |
Property History
| Date | Event | Price | List to Sale | Price per Sq Ft |
|---|---|---|---|---|
| 06/23/2025 06/23/25 | Price Changed | $749,500 | -0.1% | $247 / Sq Ft |
| 06/11/2025 06/11/25 | For Sale | $749,999 | -- | $247 / Sq Ft |
Purchase History
| Date | Type | Sale Price | Title Company |
|---|---|---|---|
| Warranty Deed | $53,000 | -- | |
| Deed | $50,000 | -- | |
| Warranty Deed | $50,000 | -- |
Mortgage History
| Date | Status | Loan Amount | Loan Type |
|---|---|---|---|
| Closed | $39,750 | New Conventional | |
| Previous Owner | $40,000 | New Conventional |
Source: Greater Chattanooga REALTORS®
MLS Number: 1514598
APN: 046-00-007-HF10
- 0 Highland Forest Cir Unit 1505905
- 0 Highland Forest Cir Unit RTC2779938
- 49 Challenger Way
- 38 + - Acres On Ga Hwy 157
- 90 Crook View Rd
- 52 Tatum Mining Rd
- I-3 Arrow Ranch Rd
- 0 Rushing Water Trail Unit 1521199
- 0 Rushing Water Trail Unit 1507924
- 0 Rushing Water Trail Unit RTC2999988
- 0 Rushing Water Trail Unit 1520903
- 0 Rushing Water Trail Unit 1519027
- 0 Rushing Water Trail Unit 10465145
- 717 Rushing Water Trail
- 0 Eagle Creek Trail Unit 13G
- 179 Rushing Water Trail
- 159 Eagle Creek Trail
- 835 Rushing Water Trail
- 0 Sunshine Tr Unit 1510718
- 0 Sunshine Tr Unit RTC2866645
- 73 Muskett Dr
- 607 Castle Dr
- 4575 Georgia 136
- 51 Lake Terrace Dr
- 876 Childress Hollow Rd
- 4582 Highway N 27
- 1185 Johnson Rd Unit Johnson
- 324 Avenue of The Oaks
- 3438 E Ave
- 34 And 38 E Ave
- 181 East Ave
- 1654 Old Hwy 27
- 510 Mission Ridge Rd
- 5 Overlook Trail
- 153 Saddlebred Way
- 57 Tranquility Dr
- 10 Draught St
- 8 Kay Dr
- 2 Mother Goose Village
- 60 Milton Cir







