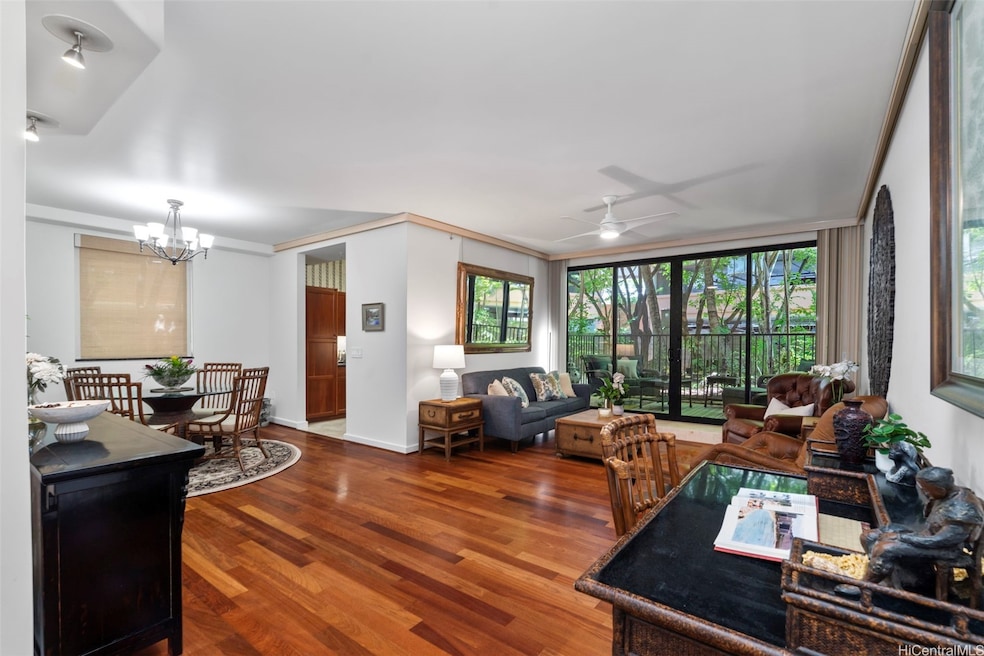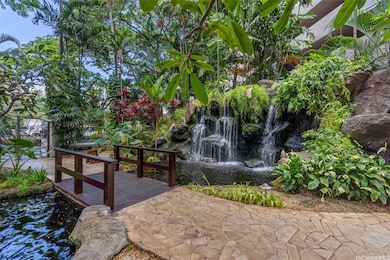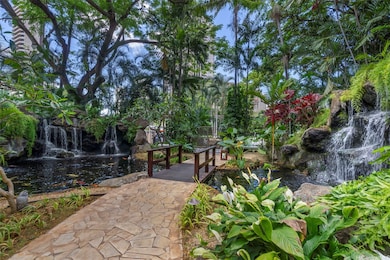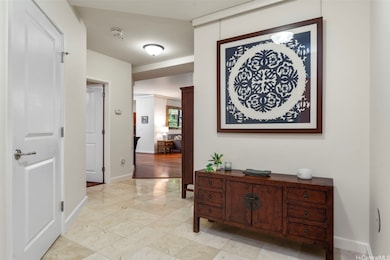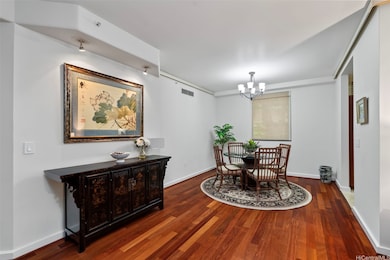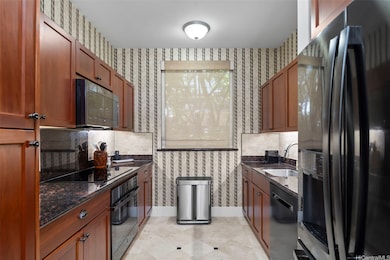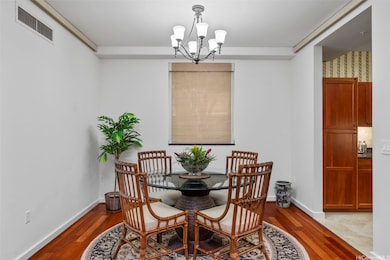Windsor Condos 343 Hobron Ln Unit L103 Floor 1 Honolulu, HI 96815
Waikiki NeighborhoodEstimated payment $5,554/month
Highlights
- 5,445,000 Sq Ft lot
- Wood Flooring
- End Unit
- Clubhouse
- Garden View
- Community Pool
About This Home
Truly one of a kind lobby level and simply elegant condo in The Windsor. This very special 2 bedroom 2.5 bath with 3 parking stalls, YES! THREE PARKING STALLS IN WAIKIKI! This feels like a private tropical resort but you can call it HOME. Luxurious living with a grand entry through your own private foyer on the Lobby level to a gracious open living area with unique high ceilings that make this feel like a single family home. Rich Brazilian cherry wood floors with moldings, beautiful built-in bookshelves, ceiling fans & spilt air conditioning. Each bedroom boasts generous sized rooms with its own full bath plus a half bath in the hallway for guests. A perfect place on the oversized lanai to entertain or just relax and unwind. First class building is recently stylishly remodeled with amenities that include heated pool, spa, lush gardens with a gated waterfall entry and koi ponds plus the renowned sky terrace lounge with 360 stunning unsurpassed views where you can lounge and BBQ on your Wolf grill, EV chargers, guest parking and 24/7 security plus a resident manager. Minutes aways from Ala Moana and the heart of Waikiki in this fabulous location.
Listing Agent
Homequest LLC Brokerage Phone: (808) 261-1470 License #RB-15735 Listed on: 06/01/2025
Property Details
Home Type
- Condominium
Est. Annual Taxes
- $3,720
Year Built
- Built in 1986
Lot Details
- End Unit
- Fenced
- Property is in excellent condition
Home Design
- Entry on the 1st floor
Interior Spaces
- 1,388 Sq Ft Home
- 1-Story Property
- Wood Flooring
- Garden Views
- Closed Circuit Camera
Bedrooms and Bathrooms
- 2 Bedrooms
Parking
- 3 Parking Spaces
- Covered Parking
- Open Parking
- Assigned Parking
Accessible Home Design
- Handicap Accessible
Listing and Financial Details
- Assessor Parcel Number 1-2-6-012-047-0003
Community Details
Overview
- Association fees include common areas, cable TV, hot water, internet, sewer, water
- Windsor The Condos
- Waikiki Subdivision
Amenities
- Building Patio
- Community Barbecue Grill
- Community Deck or Porch
- Clubhouse
- Meeting Room
Recreation
- Community Pool
- Community Spa
- Putting Green
- Recreational Area
- Trails
Security
- Security Guard
- Resident Manager or Management On Site
- Card or Code Access
- Secure Elevator
- Fire Sprinkler System
Map
About Windsor Condos
Home Values in the Area
Average Home Value in this Area
Tax History
| Year | Tax Paid | Tax Assessment Tax Assessment Total Assessment is a certain percentage of the fair market value that is determined by local assessors to be the total taxable value of land and additions on the property. | Land | Improvement |
|---|---|---|---|---|
| 2025 | $3,710 | $1,041,800 | $139,500 | $902,300 |
| 2024 | $3,710 | $1,179,900 | $139,500 | $1,040,400 |
| 2023 | $2,998 | $1,056,700 | $137,500 | $919,200 |
| 2022 | $2,694 | $869,600 | $133,700 | $735,900 |
| 2021 | $2,618 | $847,900 | $133,700 | $714,200 |
| 2020 | $2,478 | $808,100 | $126,100 | $682,000 |
| 2019 | $2,556 | $810,300 | $122,300 | $688,000 |
| 2018 | $2,426 | $773,200 | $120,300 | $652,900 |
| 2017 | $2,247 | $722,100 | $114,600 | $607,500 |
| 2016 | $2,280 | $731,300 | $105,100 | $626,200 |
| 2015 | $2,338 | $747,900 | $95,500 | $652,400 |
| 2014 | $2,063 | $744,100 | $91,700 | $652,400 |
Property History
| Date | Event | Price | List to Sale | Price per Sq Ft |
|---|---|---|---|---|
| 08/12/2025 08/12/25 | Price Changed | $995,000 | -2.5% | $717 / Sq Ft |
| 06/01/2025 06/01/25 | For Sale | $1,020,000 | -- | $735 / Sq Ft |
Purchase History
| Date | Type | Sale Price | Title Company |
|---|---|---|---|
| Limited Warranty Deed | $670,000 | Fam | |
| Deed | $850,000 | Tg | |
| Deed | $700,000 | -- |
Mortgage History
| Date | Status | Loan Amount | Loan Type |
|---|---|---|---|
| Open | $645,347 | New Conventional | |
| Previous Owner | $650,000 | Purchase Money Mortgage | |
| Previous Owner | $490,000 | Unknown |
Source: HiCentral MLS (Honolulu Board of REALTORS®)
MLS Number: 202513203
APN: 1-2-6-012-047-0003
- 343 Hobron Ln Unit 2701
- 343 Hobron Ln Unit 4302
- 343 Hobron Ln Unit 3901
- 343 Hobron Ln Unit 3401
- 343 Hobron Ln Unit 4202
- 343 Hobron Ln Unit 1404
- 1810 Kaioo Dr Unit B310
- 1778 Ala Moana Blvd Unit 2616
- 1778 Ala Moana Blvd Unit 1015
- 1778 Ala Moana Blvd Unit 3205
- 1778 Ala Moana Blvd Unit 3306
- 1778 Ala Moana Blvd Unit 3918
- 1778 Ala Moana Blvd Unit PH14
- 1778 Ala Moana Blvd Unit 3903
- 1778 Ala Moana Blvd Unit 803
- 1778 Ala Moana Blvd Unit 2816
- 1778 Ala Moana Blvd Unit 2809
- 1778 Ala Moana Blvd Unit 1217
- 1778 Ala Moana Blvd Unit 1211
- 1778 Ala Moana Blvd Unit 3905
- 343 Hobron Ln Unit 2606
- 343 Hobron Ln Unit 3204
- 343 Hobron Ln Unit 3002
- 343 Hobron Ln Unit ID1327706P
- 1778 Ala Moana Blvd Unit 1617
- 1778 Ala Moana Blvd
- 1778 Ala Moana Blvd
- 1778 Ala Moana Blvd
- 1720 Ala Moana Blvd
- 1778 Ala Moana Blvd Unit 3111
- 1778 Ala Moana Blvd Unit 1313
- 1778 Ala Moana Blvd Unit 3108
- 1778 Ala Moana Blvd Unit 1105
- 1778 Ala Moana Blvd Unit 2618
- 1778 Ala Moana Blvd Unit 1219
- 1778 Ala Moana Blvd
- 1778 Ala Moana Blvd
- 1778 Ala Moana Blvd
- 1778 Ala Moana Blvd
- 1778 Ala Moana Blvd
