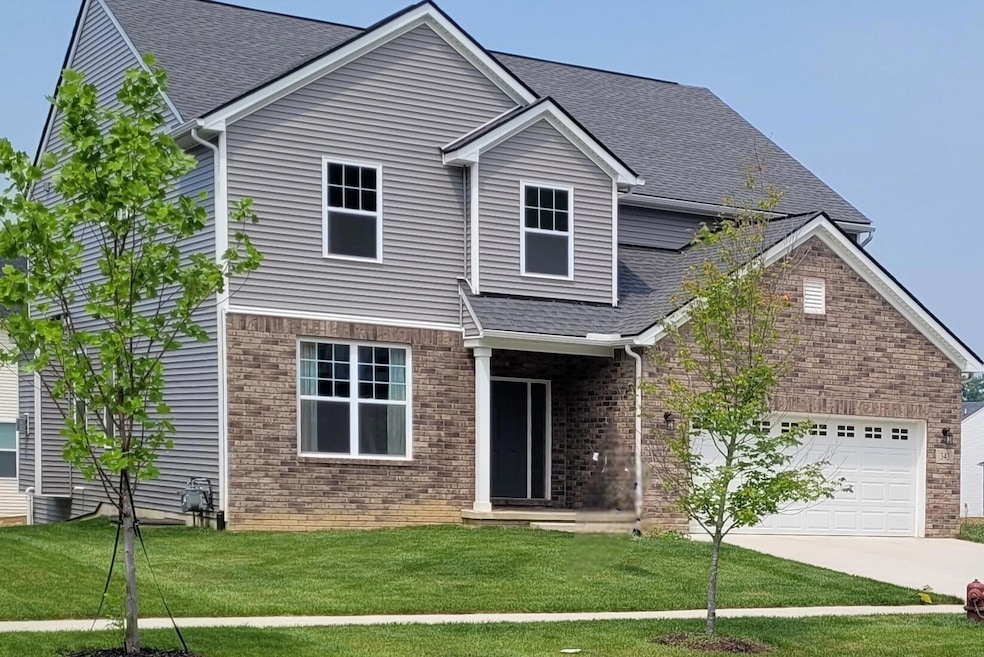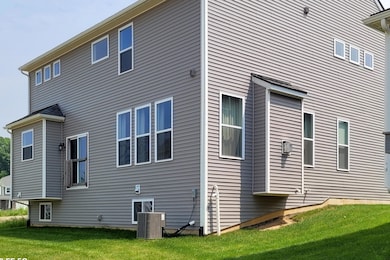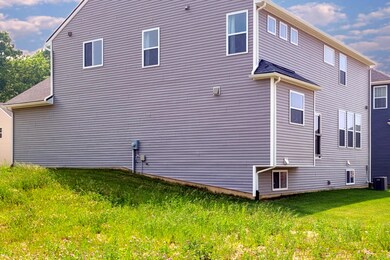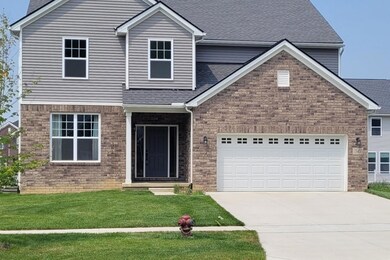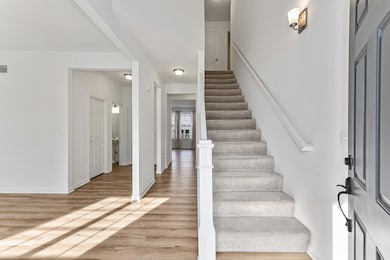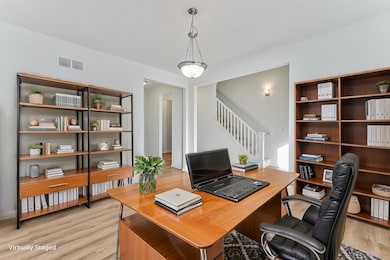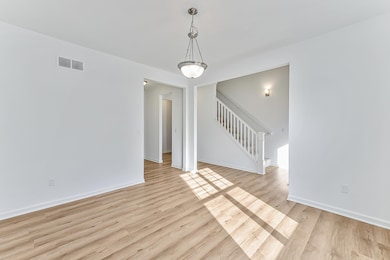343 Honey Tree Way Unit 156 Ann Arbor, MI 48103
Jackson NeighborhoodEstimated payment $4,266/month
Highlights
- Contemporary Architecture
- Loft
- 2 Car Attached Garage
- Haisley Elementary School Rated A-
- Breakfast Area or Nook
- Humidifier
About This Home
Luxuriously spacious move-in-ready 4 BR home in desirable Trailwoods sub, complete with lawn & sprinkler system. Loaded w/builder upgrades: LVT flooring on main floor; Walk-in closets, premium cabinets, quartz countertops, & lever door handles throughout. Chef's Kitchen w/large Breakfast Nook. Xtended-length FR w/added windows & gas fireplace. Formal DR can serve as LR, Library, or Study. Upstairs Loft makes an excellent game or play area, or family lounge. All BRs are generously sized. Primary BR has deluxe Ensuite. Laundry on 2nd floor. Xtended-length Garage. Xtra-wide concrete Driveway. High-efficiency Furnace, Water Heater, & whole-house Humidifier. Basement height 10'8'' & pre-plumbed for FB. Don't miss this incredible opportunity to own a like-new, move-in-ready, upgraded home!
Home Details
Home Type
- Single Family
Est. Annual Taxes
- $11,225
Year Built
- Built in 2022
Lot Details
- 6,098 Sq Ft Lot
- Lot Dimensions are 57x101x60x98
- Sprinkler System
- Property is zoned 401-R, 401-R
HOA Fees
- $97 Monthly HOA Fees
Parking
- 2 Car Attached Garage
- Front Facing Garage
- Garage Door Opener
Home Design
- Contemporary Architecture
- Brick Exterior Construction
- Asphalt Roof
- Vinyl Siding
Interior Spaces
- 2,849 Sq Ft Home
- 2-Story Property
- Insulated Windows
- Window Treatments
- Window Screens
- Family Room with Fireplace
- Living Room
- Dining Room
- Loft
Kitchen
- Breakfast Area or Nook
- Oven
- Range
- Microwave
- Dishwasher
- Kitchen Island
- Disposal
Flooring
- Carpet
- Laminate
- Ceramic Tile
Bedrooms and Bathrooms
- 4 Bedrooms
- En-Suite Bathroom
Laundry
- Laundry Room
- Laundry on upper level
- Dryer
- Washer
Basement
- Basement Fills Entire Space Under The House
- Stubbed For A Bathroom
Location
- Mineral Rights Excluded
Schools
- Haisley Elementary School
- Forsythe Middle School
- Skyline High School
Utilities
- Humidifier
- SEER Rated 13+ Air Conditioning Units
- SEER Rated 13-15 Air Conditioning Units
- Forced Air Heating and Cooling System
- Heating System Uses Natural Gas
- Natural Gas Water Heater
- High Speed Internet
- Cable TV Available
Community Details
Overview
- Association fees include snow removal
- Association Phone (734) 649-4713
- Built by Lombardo
- Trailwoods Subdivision
Recreation
- Trails
Map
Home Values in the Area
Average Home Value in this Area
Tax History
| Year | Tax Paid | Tax Assessment Tax Assessment Total Assessment is a certain percentage of the fair market value that is determined by local assessors to be the total taxable value of land and additions on the property. | Land | Improvement |
|---|---|---|---|---|
| 2025 | $7,695 | $301,900 | $0 | $0 |
| 2024 | $7,762 | $302,700 | $0 | $0 |
| 2023 | $7,459 | $288,200 | $0 | $0 |
| 2022 | $496 | $47,500 | $0 | $0 |
| 2021 | $471 | $47,500 | $0 | $0 |
| 2020 | $466 | $47,500 | $0 | $0 |
| 2019 | $435 | $47,500 | $47,500 | $0 |
Property History
| Date | Event | Price | List to Sale | Price per Sq Ft |
|---|---|---|---|---|
| 10/29/2025 10/29/25 | For Sale | $614,900 | 0.0% | $216 / Sq Ft |
| 10/18/2025 10/18/25 | Pending | -- | -- | -- |
| 10/02/2025 10/02/25 | Price Changed | $614,900 | -1.6% | $216 / Sq Ft |
| 08/20/2025 08/20/25 | Price Changed | $624,900 | -0.8% | $219 / Sq Ft |
| 08/04/2025 08/04/25 | Price Changed | $629,900 | -1.3% | $221 / Sq Ft |
| 07/24/2025 07/24/25 | Price Changed | $638,500 | -1.8% | $224 / Sq Ft |
| 05/31/2025 05/31/25 | Price Changed | $649,900 | -7.1% | $228 / Sq Ft |
| 03/08/2025 03/08/25 | For Sale | $699,507 | -- | $246 / Sq Ft |
Purchase History
| Date | Type | Sale Price | Title Company |
|---|---|---|---|
| Warranty Deed | $572,066 | -- | |
| Warranty Deed | -- | First American Title | |
| Warranty Deed | -- | First American Title |
Mortgage History
| Date | Status | Loan Amount | Loan Type |
|---|---|---|---|
| Open | $457,652 | New Conventional |
Source: MichRIC
MLS Number: 25007984
APN: 08-21-375-156
- 6172 S Trailwoods Dr
- 5967 Cedar Ridge Dr
- 6167 N Trailwoods Dr
- 6207 N Trailwoods Dr
- 6112 N Trailwoods Dr
- 274 Silver Oak St
- 413 Blossom Dr
- 5610 Arbor Chase Dr
- The Harrison Plan at Trailwoods of Ann Arbor
- The Columbia Plan at Trailwoods of Ann Arbor
- The Austin Plan at Trailwoods of Ann Arbor
- The Bloomington Plan at Trailwoods of Ann Arbor
- The Brooke Plan at Trailwoods of Ann Arbor
- 6016 Quebec Ave Unit 240
- 5535 Arbor Chase Dr
- 6895 Park Road Park Rd
- 5717 Villa France Ave Unit 78
- 5620 Le Blanc Ave
- 283 S Zeeb Rd Unit 212
- 6655 Jackson Rd
- 280 Honey Tree Way
- 5580 Arbor Chase Dr Unit 77
- 5643 Arbor Chase Dr
- 6057 Quebec Ave Unit 236
- 251 Cloverleaf Ct
- 5660 Versailles Ave Unit 9
- 273 Scio Village Ct
- 331 Scio Village Ct Unit 281
- 4870 Lytham Ln
- 305 Timberland Dr
- 4275 Eyrie Dr
- 545 Landings Blvd
- 3266 Ravenwood Ave
- 892 Rose Dr
- 9153 Dogwood Ln
- 1103 Ravenwood Ave Unit Entire House
- 9272 Hemlock Ln
- 1125 Joyce Ln
- 1139 Joyce Ln Unit 68
- 1280 Kuehnle Ct
