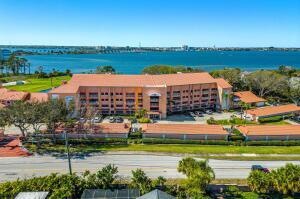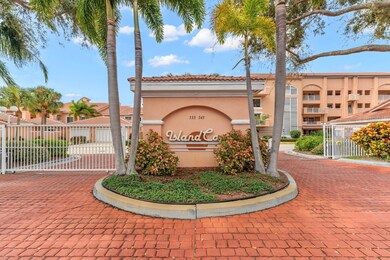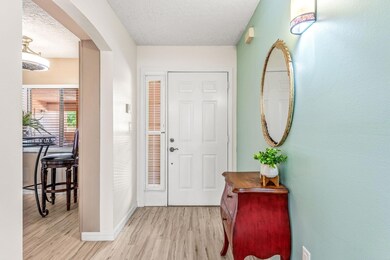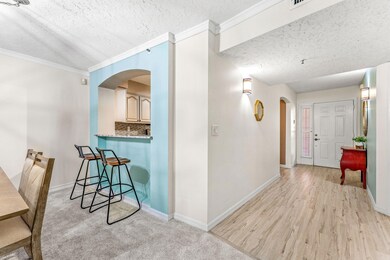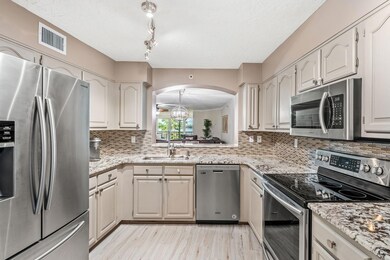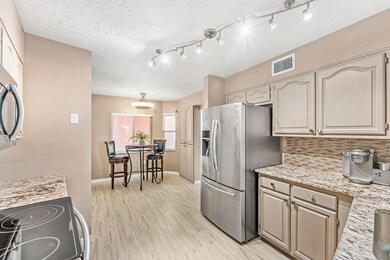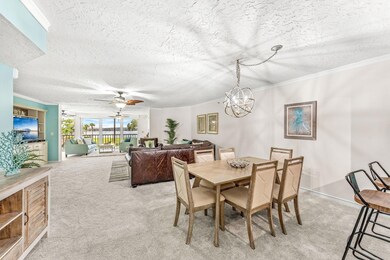
343 N Tropical Trail Unit 204 Merritt Island, FL 32953
Highlights
- Fitness Center
- Gated Community
- Open Floorplan
- In Ground Pool
- River View
- Clubhouse
About This Home
As of January 2025Welcome to the exclusive Island Cove Community of Merritt Island. This spacious and airy 3 Bed, 2 Bath condo spans 1,863 sqft. comes furnished, and complemented by a 1-car garage. This residence, located directly on the Indian River, boasts stunning views that can be enjoyed from the comfort of your home, providing a serene backdrop for everyday living. Updates include the remodeled kitchen, primary bath and fresh lighting throughout. Island Cove is a gated community that caters to luxury and convenience with an array of amenities including a pool, hot tub, clubhouse, fitness room, sauna, grill area, and a large dock overlooking the Indian River, perfect for relaxation or social gatherings. Recent updates include a brand new roof and exterior paint. This condo is your front row seat to the most beautiful sunsets and wildlife that Florida has to offer! Bonus feature...perfect view of the Cocoa Village 4th of July fireworks show! Conveniently located, this community offers easy access to Cocoa Village and Cocoa Beach, and is just 15 minutes from Port Canaveral, 30 minutes from NASA, and 45 minutes from Orlando International Airport (MCO). This property is an ideal choice for those seeking a blend of comfort, luxury, and accessibility in a vibrant, riverfront community.
Last Agent to Sell the Property
Coldwell Banker Realty License #3439965 Listed on: 07/03/2024

Home Details
Home Type
- Single Family
Est. Annual Taxes
- $4,469
Year Built
- Built in 1990
Lot Details
- 8,276 Sq Ft Lot
- River Front
- East Facing Home
- Few Trees
HOA Fees
- $824 Monthly HOA Fees
Parking
- 1 Car Garage
- Guest Parking
- Additional Parking
Home Design
- Concrete Siding
- Stucco
Interior Spaces
- 1,863 Sq Ft Home
- 4-Story Property
- Open Floorplan
- Ceiling Fan
- River Views
Kitchen
- Eat-In Kitchen
- Breakfast Bar
- Electric Range
- Microwave
- Dishwasher
- Disposal
Flooring
- Carpet
- Tile
- Vinyl
Bedrooms and Bathrooms
- 3 Bedrooms
- Split Bedroom Floorplan
- Walk-In Closet
- 2 Full Bathrooms
Laundry
- Dryer
- Washer
Home Security
- Security Gate
- Hurricane or Storm Shutters
Pool
- In Ground Pool
- In Ground Spa
Schools
- Mila Elementary School
- Jefferson Middle School
- Merritt Island High School
Utilities
- Central Heating and Cooling System
- Electric Water Heater
- Cable TV Available
Listing and Financial Details
- Assessor Parcel Number 24-36-26-00-00511.M-0000.00
Community Details
Overview
- Association fees include cable TV, ground maintenance
- Island Cove Condominium Association
- Island Cove Condo Ph 1 Subdivision
Amenities
- Community Barbecue Grill
- Sauna
- Clubhouse
- Secure Lobby
Recreation
- Fitness Center
- Community Pool
- Community Spa
Security
- Gated Community
Ownership History
Purchase Details
Home Financials for this Owner
Home Financials are based on the most recent Mortgage that was taken out on this home.Purchase Details
Home Financials for this Owner
Home Financials are based on the most recent Mortgage that was taken out on this home.Purchase Details
Home Financials for this Owner
Home Financials are based on the most recent Mortgage that was taken out on this home.Purchase Details
Home Financials for this Owner
Home Financials are based on the most recent Mortgage that was taken out on this home.Purchase Details
Purchase Details
Home Financials for this Owner
Home Financials are based on the most recent Mortgage that was taken out on this home.Purchase Details
Home Financials for this Owner
Home Financials are based on the most recent Mortgage that was taken out on this home.Purchase Details
Similar Homes in Merritt Island, FL
Home Values in the Area
Average Home Value in this Area
Purchase History
| Date | Type | Sale Price | Title Company |
|---|---|---|---|
| Warranty Deed | $470,000 | Prestige Title Of Brevard | |
| Warranty Deed | $470,000 | Prestige Title Of Brevard | |
| Warranty Deed | $325,000 | Attorney | |
| Warranty Deed | $290,000 | Attorney | |
| Special Warranty Deed | $210,000 | Superior Title Ins Agency Lc | |
| Interfamily Deed Transfer | -- | Attorney | |
| Interfamily Deed Transfer | -- | None Available | |
| Interfamily Deed Transfer | -- | Attorney | |
| Interfamily Deed Transfer | -- | None Available |
Mortgage History
| Date | Status | Loan Amount | Loan Type |
|---|---|---|---|
| Previous Owner | $157,500 | New Conventional | |
| Previous Owner | $254,200 | New Conventional | |
| Previous Owner | $181,500 | Unknown | |
| Previous Owner | $75,000 | Unknown | |
| Previous Owner | $75,000 | New Conventional |
Property History
| Date | Event | Price | Change | Sq Ft Price |
|---|---|---|---|---|
| 01/17/2025 01/17/25 | Sold | $470,000 | -5.8% | $252 / Sq Ft |
| 12/17/2024 12/17/24 | Pending | -- | -- | -- |
| 09/12/2024 09/12/24 | Price Changed | $499,000 | -5.0% | $268 / Sq Ft |
| 07/03/2024 07/03/24 | For Sale | $525,000 | +61.5% | $282 / Sq Ft |
| 12/10/2020 12/10/20 | Sold | $325,000 | -3.0% | $174 / Sq Ft |
| 11/09/2020 11/09/20 | Pending | -- | -- | -- |
| 10/06/2020 10/06/20 | For Sale | $335,000 | +15.5% | $180 / Sq Ft |
| 12/17/2018 12/17/18 | Sold | $290,000 | -3.0% | $156 / Sq Ft |
| 12/07/2018 12/07/18 | Pending | -- | -- | -- |
| 10/15/2018 10/15/18 | Price Changed | $299,000 | -2.6% | $160 / Sq Ft |
| 10/05/2018 10/05/18 | For Sale | $307,000 | 0.0% | $165 / Sq Ft |
| 10/05/2018 10/05/18 | Pending | -- | -- | -- |
| 10/04/2018 10/04/18 | For Sale | $307,000 | 0.0% | $165 / Sq Ft |
| 10/01/2018 10/01/18 | Pending | -- | -- | -- |
| 07/13/2018 07/13/18 | Price Changed | $307,000 | -3.0% | $165 / Sq Ft |
| 06/12/2018 06/12/18 | For Sale | $316,500 | +50.7% | $170 / Sq Ft |
| 05/23/2017 05/23/17 | Sold | $210,000 | -8.7% | $113 / Sq Ft |
| 05/23/2017 05/23/17 | Pending | -- | -- | -- |
| 05/23/2017 05/23/17 | For Sale | $229,900 | -- | $123 / Sq Ft |
Tax History Compared to Growth
Tax History
| Year | Tax Paid | Tax Assessment Tax Assessment Total Assessment is a certain percentage of the fair market value that is determined by local assessors to be the total taxable value of land and additions on the property. | Land | Improvement |
|---|---|---|---|---|
| 2023 | $4,469 | $322,490 | $0 | $0 |
| 2022 | $3,991 | $297,330 | $0 | $0 |
| 2021 | $3,933 | $262,070 | $0 | $262,070 |
| 2020 | $3,905 | $258,600 | $0 | $258,600 |
| 2019 | $3,973 | $258,600 | $0 | $258,600 |
| 2018 | $3,132 | $231,550 | $0 | $231,550 |
| 2017 | $3,521 | $228,730 | $0 | $228,730 |
| 2016 | $3,177 | $180,060 | $0 | $0 |
| 2015 | $1,759 | $123,940 | $0 | $0 |
| 2014 | $1,767 | $122,960 | $0 | $0 |
Agents Affiliated with this Home
-
S
Seller's Agent in 2025
Stacy-anne Zeller
Coldwell Banker Realty
-
S
Buyer's Agent in 2025
Steve Romano
RE/MAX
-
A
Seller's Agent in 2020
Allison Day
RE/MAX Town & Country Realty
-
W
Buyer's Agent in 2020
Wendy Lockwood
RE/MAX
-
A
Seller's Agent in 2018
Aida Teague
Keller Williams Realty Brevard
-
L
Buyer's Agent in 2018
Linda Weir
RE/MAX
Map
Source: Space Coast MLS (Space Coast Association of REALTORS®)
MLS Number: 1018553
APN: 24-36-26-00-00511.M-0000.00
- 343 N Tropical Trail Unit 404
- 343 N Tropical Trail Unit 306
- 385 Island Oaks Place
- 480 Sail Ln Unit 705
- 480 Sail Ln Unit 303
- 480 Sail Ln Unit 302
- 347 W Merritt Ave
- 490 Sail Ln Unit 702
- 500 Sail Ln Unit 304
- 134 Starboard Ln Unit 504
- 134 Starboard Ln Unit 408
- 134 Starboard Ln Unit 309
- 134 Starboard Ln Unit 803
- 134 Starboard Ln Unit 307
- 134 Starboard Ln Unit 705
- 610 Buttonwood Dr
- 355 Hunt Dr
- 277 Mcleod St
- 0 S Tropical Trail Unit MFRFC292867
- 255 Viscount Ave
