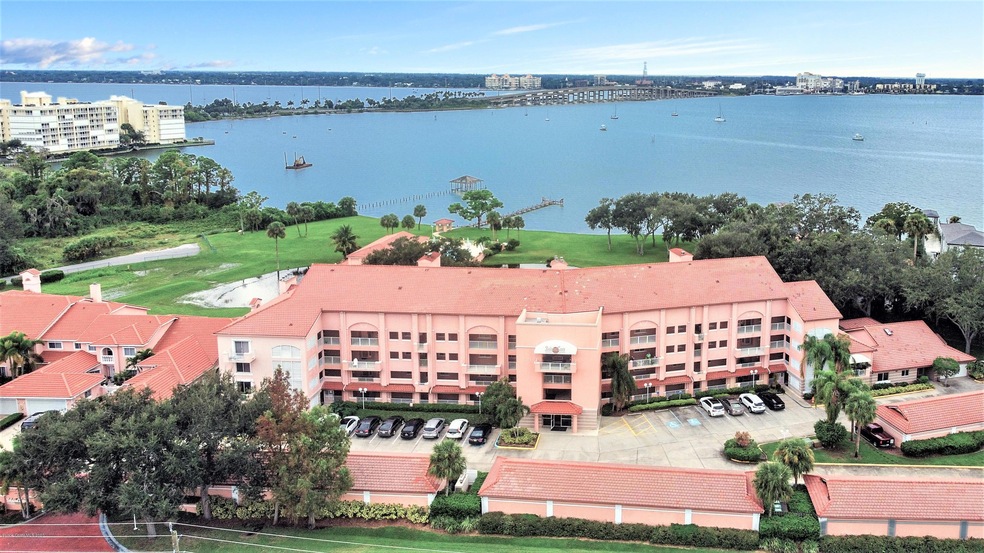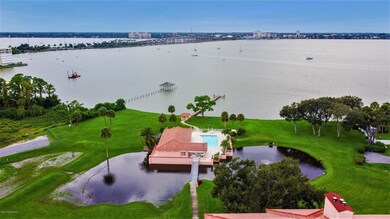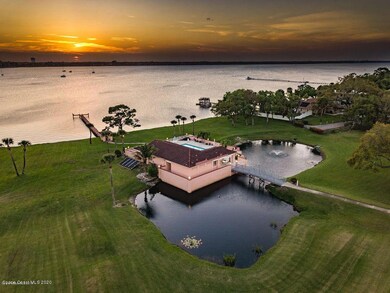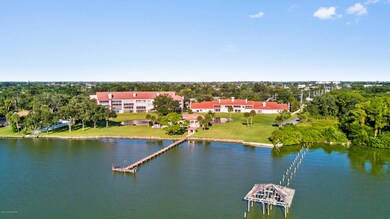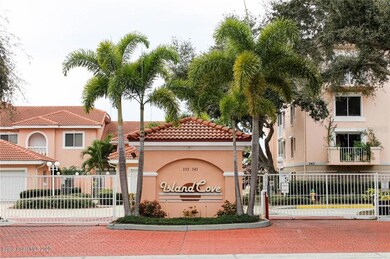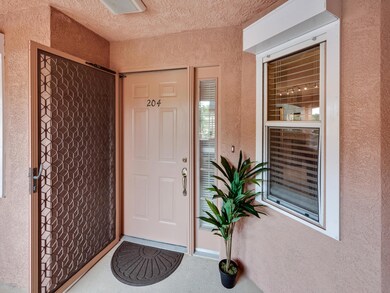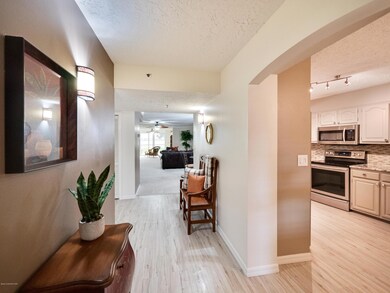
343 N Tropical Trail Unit 204 Merritt Island, FL 32953
Highlights
- Boat Dock
- Gated with Attendant
- Open Floorplan
- Intracoastal View
- River Front
- Clubhouse
About This Home
As of January 2025Here is your chance to own a little piece of Heaven! This beautifully updated 3/2 Condo offers Stunning UNOBSTRUCTED Views of the Intracoastal waterway for Miles! Enjoy the most absolutely GORGEOUS SUNSETS from nearly every room- even the kitchen! The open layout allows you to relax and entertain comfortably, and the well-designed kitchen provides plenty of space and storage to satisfy the most talented cook! All bedrooms are oversized and have excellent storage. The Master Bedroom has the added benefit of direct Water Views as well as a recently renovated ensuite bath with dual vanities & sinks, high-efficiency toilet, laminate flooring and designer lighting. This light and airy unit offers Brand New Carpet in bedrooms & living area. This unit is perfectly located on the second floor in a secure building with elevator access and a private 1-car garage (detached). Island Cove offers amenities such as community pool, clubhouse, community dock, and greenspace; and is less than 2 miles from Historic Cocoa Village where you will find some of the best eateries, shopping and events to enjoy! Units don't come up for sale often in this complex so check it soon... you won't be disappointed! Most all furnishings included.
Last Agent to Sell the Property
RE/MAX Town & Country Realty License #3119984 Listed on: 10/07/2020

Property Details
Home Type
- Condominium
Est. Annual Taxes
- $3,748
Year Built
- Built in 1990
Lot Details
- River Front
- East Facing Home
HOA Fees
- $582 Monthly HOA Fees
Parking
- 1 Car Detached Garage
- Guest Parking
Property Views
- Intracoastal
- Pool
Home Design
- Tile Roof
- Concrete Siding
- Block Exterior
- Asphalt
- Stucco
Interior Spaces
- 1,863 Sq Ft Home
- 4-Story Property
- Open Floorplan
- Ceiling Fan
- Great Room
Kitchen
- Breakfast Area or Nook
- Breakfast Bar
- Electric Range
- Microwave
- Dishwasher
- Disposal
Flooring
- Carpet
- Laminate
- Tile
Bedrooms and Bathrooms
- 3 Bedrooms
- Split Bedroom Floorplan
- Walk-In Closet
- 2 Full Bathrooms
- Low Flow Plumbing Fixtures
- Separate Shower in Primary Bathroom
- Spa Bath
Laundry
- Dryer
- Washer
Home Security
Accessible Home Design
- Accessible Elevator Installed
- Grip-Accessible Features
- Level Entry For Accessibility
- Accessible Entrance
Outdoor Features
- Courtyard
Schools
- Mila Elementary School
- Jefferson Middle School
- Merritt Island High School
Utilities
- Central Heating and Cooling System
- Electric Water Heater
- Cable TV Available
Listing and Financial Details
- Assessor Parcel Number 24-36-26-00-00511.M-0000.00
Community Details
Overview
- Association fees include cable TV, insurance, pest control, security, trash, water
- Carole Neubauer Association, Phone Number (321) 783-9099
- Island Cove Condo Ph 1 Subdivision
- Maintained Community
Amenities
- Clubhouse
- Secure Lobby
Recreation
- Boat Dock
- Community Pool
- Community Spa
- Park
Pet Policy
- Pet Size Limit
- 1 Pet Allowed
Security
- Gated with Attendant
- Secure Elevator
- Fire Sprinkler System
Ownership History
Purchase Details
Home Financials for this Owner
Home Financials are based on the most recent Mortgage that was taken out on this home.Purchase Details
Home Financials for this Owner
Home Financials are based on the most recent Mortgage that was taken out on this home.Purchase Details
Home Financials for this Owner
Home Financials are based on the most recent Mortgage that was taken out on this home.Purchase Details
Home Financials for this Owner
Home Financials are based on the most recent Mortgage that was taken out on this home.Purchase Details
Purchase Details
Home Financials for this Owner
Home Financials are based on the most recent Mortgage that was taken out on this home.Purchase Details
Home Financials for this Owner
Home Financials are based on the most recent Mortgage that was taken out on this home.Purchase Details
Similar Homes in Merritt Island, FL
Home Values in the Area
Average Home Value in this Area
Purchase History
| Date | Type | Sale Price | Title Company |
|---|---|---|---|
| Warranty Deed | $470,000 | Prestige Title Of Brevard | |
| Warranty Deed | $470,000 | Prestige Title Of Brevard | |
| Warranty Deed | $325,000 | Attorney | |
| Warranty Deed | $290,000 | Attorney | |
| Special Warranty Deed | $210,000 | Superior Title Ins Agency Lc | |
| Interfamily Deed Transfer | -- | Attorney | |
| Interfamily Deed Transfer | -- | None Available | |
| Interfamily Deed Transfer | -- | Attorney | |
| Interfamily Deed Transfer | -- | None Available |
Mortgage History
| Date | Status | Loan Amount | Loan Type |
|---|---|---|---|
| Previous Owner | $157,500 | New Conventional | |
| Previous Owner | $254,200 | New Conventional | |
| Previous Owner | $181,500 | Unknown | |
| Previous Owner | $75,000 | Unknown | |
| Previous Owner | $75,000 | New Conventional |
Property History
| Date | Event | Price | Change | Sq Ft Price |
|---|---|---|---|---|
| 01/17/2025 01/17/25 | Sold | $470,000 | -5.8% | $252 / Sq Ft |
| 12/17/2024 12/17/24 | Pending | -- | -- | -- |
| 09/12/2024 09/12/24 | Price Changed | $499,000 | -5.0% | $268 / Sq Ft |
| 07/03/2024 07/03/24 | For Sale | $525,000 | +61.5% | $282 / Sq Ft |
| 12/10/2020 12/10/20 | Sold | $325,000 | -3.0% | $174 / Sq Ft |
| 11/09/2020 11/09/20 | Pending | -- | -- | -- |
| 10/06/2020 10/06/20 | For Sale | $335,000 | +15.5% | $180 / Sq Ft |
| 12/17/2018 12/17/18 | Sold | $290,000 | -3.0% | $156 / Sq Ft |
| 12/07/2018 12/07/18 | Pending | -- | -- | -- |
| 10/15/2018 10/15/18 | Price Changed | $299,000 | -2.6% | $160 / Sq Ft |
| 10/05/2018 10/05/18 | For Sale | $307,000 | 0.0% | $165 / Sq Ft |
| 10/05/2018 10/05/18 | Pending | -- | -- | -- |
| 10/04/2018 10/04/18 | For Sale | $307,000 | 0.0% | $165 / Sq Ft |
| 10/01/2018 10/01/18 | Pending | -- | -- | -- |
| 07/13/2018 07/13/18 | Price Changed | $307,000 | -3.0% | $165 / Sq Ft |
| 06/12/2018 06/12/18 | For Sale | $316,500 | +50.7% | $170 / Sq Ft |
| 05/23/2017 05/23/17 | Sold | $210,000 | -8.7% | $113 / Sq Ft |
| 05/23/2017 05/23/17 | Pending | -- | -- | -- |
| 05/23/2017 05/23/17 | For Sale | $229,900 | -- | $123 / Sq Ft |
Tax History Compared to Growth
Tax History
| Year | Tax Paid | Tax Assessment Tax Assessment Total Assessment is a certain percentage of the fair market value that is determined by local assessors to be the total taxable value of land and additions on the property. | Land | Improvement |
|---|---|---|---|---|
| 2023 | $4,469 | $322,490 | $0 | $0 |
| 2022 | $3,991 | $297,330 | $0 | $0 |
| 2021 | $3,933 | $262,070 | $0 | $262,070 |
| 2020 | $3,905 | $258,600 | $0 | $258,600 |
| 2019 | $3,973 | $258,600 | $0 | $258,600 |
| 2018 | $3,132 | $231,550 | $0 | $231,550 |
| 2017 | $3,521 | $228,730 | $0 | $228,730 |
| 2016 | $3,177 | $180,060 | $0 | $0 |
| 2015 | $1,759 | $123,940 | $0 | $0 |
| 2014 | $1,767 | $122,960 | $0 | $0 |
Agents Affiliated with this Home
-

Seller's Agent in 2025
Stacy-anne Zeller
Coldwell Banker Realty
(321) 785-7653
13 in this area
34 Total Sales
-

Buyer's Agent in 2025
Steve Romano
RE/MAX
(321) 432-0342
3 in this area
33 Total Sales
-

Seller's Agent in 2020
Allison Day
RE/MAX Town & Country Realty
(407) 617-2881
2 in this area
105 Total Sales
-

Buyer's Agent in 2020
Wendy Lockwood
RE/MAX
(321) 626-8610
3 in this area
50 Total Sales
-
A
Seller's Agent in 2018
Aida Teague
Keller Williams Realty Brevard
-
L
Buyer's Agent in 2018
Linda Weir
RE/MAX
Map
Source: Space Coast MLS (Space Coast Association of REALTORS®)
MLS Number: 887127
APN: 24-36-26-00-00511.M-0000.00
- 343 N Tropical Trail Unit 404
- 385 Island Oaks Place
- 480 Sail Ln Unit 705
- 480 Sail Ln Unit 303
- 480 Sail Ln Unit 302
- 347 W Merritt Ave
- 490 Sail Ln Unit 203
- 490 Sail Ln Unit 702
- 500 Sail Ln Unit 304
- 134 Starboard Ln Unit 504
- 134 Starboard Ln Unit 408
- 134 Starboard Ln Unit 309
- 134 Starboard Ln Unit 803
- 134 Starboard Ln Unit 307
- 134 Starboard Ln Unit 705
- 610 Buttonwood Dr
- 355 Hunt Dr
- 277 Mcleod St
- 0 S Tropical Trail Unit MFRFC292867
- 255 Viscount Ave
