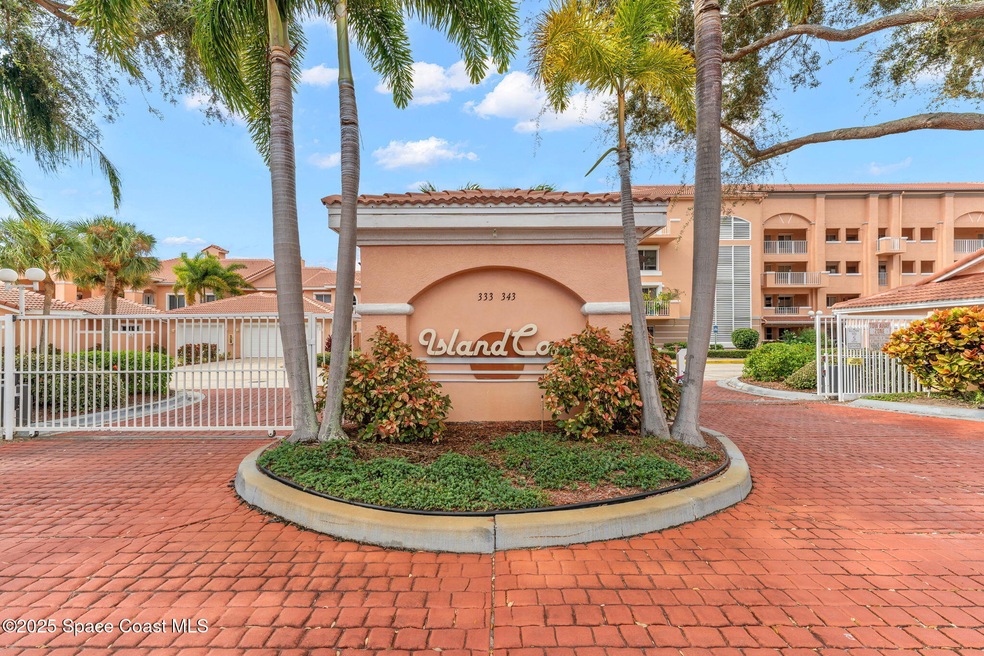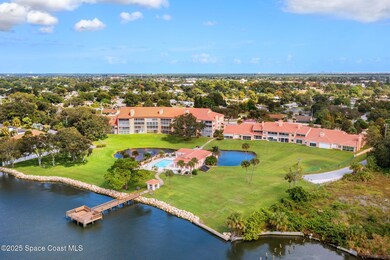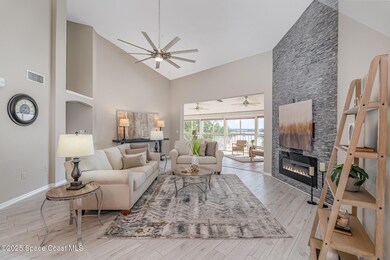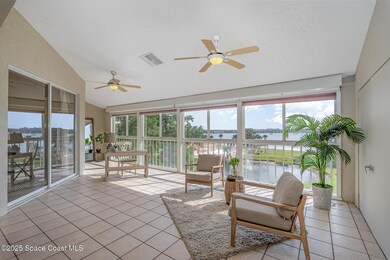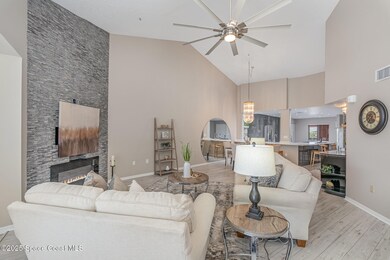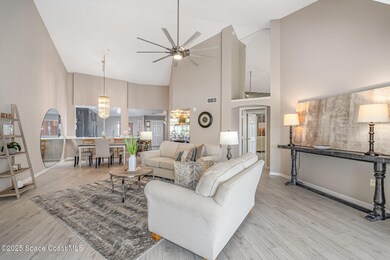343 N Tropical Trail Unit 404 Merritt Island, FL 32953
Estimated payment $4,002/month
Highlights
- Docks
- Heated Spa
- Home fronts a pond
- Fitness Center
- Fishing
- Gated Parking
About This Home
Welcome to beautiful Island Cove! Merritt Island's luxurious, Indian Riverfront condominium community. This TOP FLOOR unit comes complete with nearly 1900 square feet, 3 Beds and 2 Baths, a private garage located directly across from the lobby entrance and updates throughout. Amenities featured in this gated, condominium community include a pool, hot tub, club house, fitness room, sauna, grill area and large dock sitting over the Indian River. This condo is your front row seat to the most beautiful sunsets and wildlife that Florida has to offer! Bonus feature...perfect view of the Cocoa Village 4th of July fireworks show! Conveniently located just blocks from SR 520, this condo provides easy access to Cocoa Village and Cocoa Beach, and is positioned just 15 minutes from Port Canaveral, 30 minutes from NASA and 45 minutes from MCO. These TOP FLOOR units are not available often! Don't miss the chance to call Island Cove YOUR island home.
Property Details
Home Type
- Condominium
Est. Annual Taxes
- $2,431
Year Built
- Built in 1990 | Remodeled
Lot Details
- Home fronts a pond
- River Front
- Property fronts a county road
- East Facing Home
- Few Trees
HOA Fees
- $1,026 Monthly HOA Fees
Parking
- 1 Car Detached Garage
- Garage Door Opener
- Gated Parking
- Guest Parking
- Additional Parking
Home Design
- Concrete Siding
- Asphalt
- Stucco
Interior Spaces
- 1,863 Sq Ft Home
- 1-Story Property
- Built-In Features
- Vaulted Ceiling
- Ceiling Fan
- Electric Fireplace
- River Views
- Security Gate
Kitchen
- Breakfast Area or Nook
- Breakfast Bar
- Electric Oven
- Electric Cooktop
- Microwave
- Freezer
- Dishwasher
- Disposal
Flooring
- Carpet
- Tile
- Vinyl
Bedrooms and Bathrooms
- 3 Bedrooms
- Walk-In Closet
- 2 Full Bathrooms
- Separate Shower in Primary Bathroom
Laundry
- Laundry in unit
- Dryer
- Washer
Accessible Home Design
- Accessible Elevator Installed
- Accessible Common Area
Pool
- Heated Spa
- In Ground Spa
Outdoor Features
- Docks
Schools
- Mila Elementary School
- Jefferson Middle School
- Merritt Island High School
Utilities
- Central Heating and Cooling System
- Electric Water Heater
- Cable TV Available
Listing and Financial Details
- Assessor Parcel Number 24-36-26-00-00512.A-0000.00
Community Details
Overview
- Association fees include cable TV, internet, ground maintenance, sewer, trash
- Clover Key Association, Phone Number (321) 735-7624
- Island Cove Condo Ph 1 Subdivision
- Maintained Community
- Car Wash Area
Amenities
- Community Barbecue Grill
- Clubhouse
- Secure Lobby
Recreation
- Fitness Center
- Community Pool
- Community Spa
- Fishing
Pet Policy
- Pet Size Limit
- Dogs and Cats Allowed
Security
- Phone Entry
- Secure Elevator
- Gated Community
- Hurricane or Storm Shutters
- Fire Sprinkler System
Map
Home Values in the Area
Average Home Value in this Area
Tax History
| Year | Tax Paid | Tax Assessment Tax Assessment Total Assessment is a certain percentage of the fair market value that is determined by local assessors to be the total taxable value of land and additions on the property. | Land | Improvement |
|---|---|---|---|---|
| 2025 | $2,466 | $206,760 | -- | -- |
| 2024 | $2,431 | $200,940 | -- | -- |
| 2023 | $2,431 | $195,090 | $0 | $0 |
| 2022 | $2,317 | $189,410 | $0 | $0 |
| 2021 | $2,406 | $183,900 | $0 | $0 |
| 2020 | $2,346 | $181,370 | $0 | $0 |
| 2019 | $2,306 | $177,300 | $0 | $0 |
| 2018 | $3,942 | $249,590 | $0 | $249,590 |
| 2017 | $1,755 | $131,580 | $0 | $0 |
| 2016 | $1,776 | $128,880 | $0 | $0 |
| 2015 | $1,825 | $127,990 | $0 | $0 |
| 2014 | $2,628 | $135,930 | $0 | $0 |
Property History
| Date | Event | Price | List to Sale | Price per Sq Ft | Prior Sale |
|---|---|---|---|---|---|
| 07/08/2025 07/08/25 | Price Changed | $525,000 | -2.8% | $282 / Sq Ft | |
| 06/03/2025 06/03/25 | For Sale | $540,000 | +68.8% | $290 / Sq Ft | |
| 12/05/2017 12/05/17 | Sold | $320,000 | -4.5% | $143 / Sq Ft | View Prior Sale |
| 10/20/2017 10/20/17 | Pending | -- | -- | -- | |
| 10/02/2017 10/02/17 | Price Changed | $335,000 | -2.9% | $150 / Sq Ft | |
| 09/20/2017 09/20/17 | For Sale | $345,000 | +50.0% | $154 / Sq Ft | |
| 03/24/2014 03/24/14 | Sold | $230,000 | -7.6% | $103 / Sq Ft | View Prior Sale |
| 02/21/2014 02/21/14 | Pending | -- | -- | -- | |
| 02/11/2014 02/11/14 | For Sale | $249,000 | 0.0% | $111 / Sq Ft | |
| 02/28/2013 02/28/13 | Rented | $1,500 | 0.0% | -- | |
| 02/18/2013 02/18/13 | Under Contract | -- | -- | -- | |
| 01/09/2013 01/09/13 | For Rent | $1,500 | -- | -- |
Purchase History
| Date | Type | Sale Price | Title Company |
|---|---|---|---|
| Warranty Deed | $320,000 | Attorney | |
| Warranty Deed | $230,000 | Countywide Title & Escrow Co | |
| Interfamily Deed Transfer | -- | -- | |
| Deed | $7,500 | -- | |
| Warranty Deed | $9,900 | -- | |
| Warranty Deed | -- | -- | |
| Warranty Deed | $147,500 | -- |
Source: Space Coast MLS (Space Coast Association of REALTORS®)
MLS Number: 1046515
APN: 24-36-26-00-00512.A-0000.00
- 343 N Tropical Trail Unit 306
- 385 Island Oaks Place
- 360 Island Oaks Place
- 0 Merritt Ave Unit 1060377
- 320 Nelson Dr
- 480 Sail Ln Unit 302
- 480 Sail Ln Unit 703
- 480 Sail Ln Unit 705
- 347 W Merritt Ave
- 490 Sail Ln Unit 203
- 500 Sail Ln Unit 203
- 134 Starboard Ln Unit 307
- 134 Starboard Ln Unit 705
- 134 Starboard Ln Unit 309
- 134 Starboard Ln Unit 803
- 134 Starboard Ln Unit 404
- 134 Starboard Ln Unit 402
- 0 S Tropical Trail Unit MFRO6352696
- 0 S Tropical Trail Unit MFRFC292867
- 0 S Tropical Trail Unit 1059208
- 300 Island Oaks Place
- 377 W Merritt Ave Unit 375
- 210 Linda Ave
- 480 Sail Ln Unit 302
- 520 Buttonwood Dr
- 134 Starboard Ln Unit 705
- 140 Minna Ln Unit 104
- 55 Needle Blvd Unit 57
- 55 Needle Blvd Unit 49
- 55 Needle Blvd Unit 66
- 630 Kurek Ct
- 50 Needle Blvd Unit 29
- 105 Palmetto Ave Unit 12a
- 225 S Tropical Trail Unit 808
- 225 S Tropical Trail Unit 414
- 225 S Tropical Trail Unit 319
- 225 S Tropical Trail Unit 201
- 411 4th St
- 306 3rd St
- 205 Palmetto Ave Unit 603
