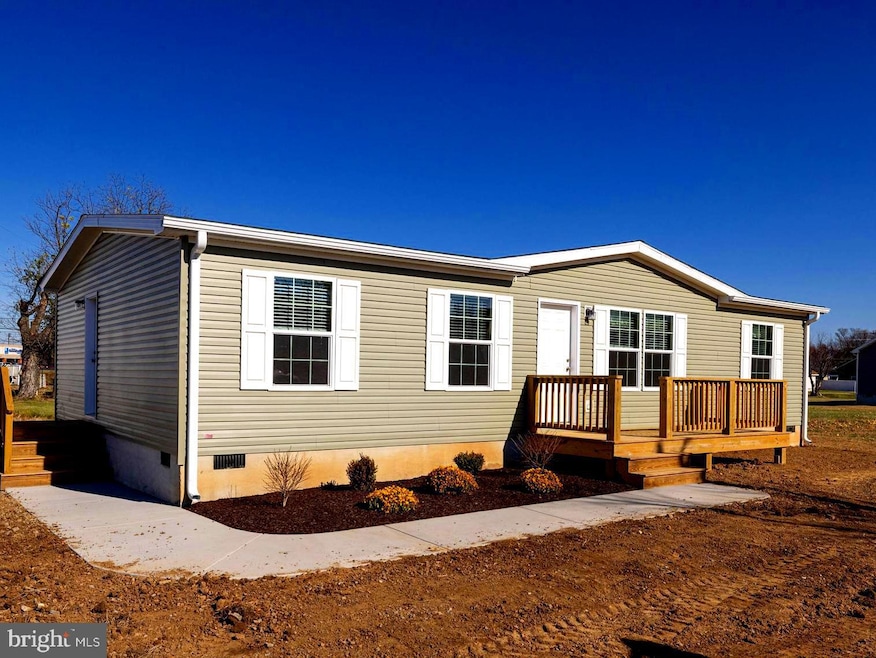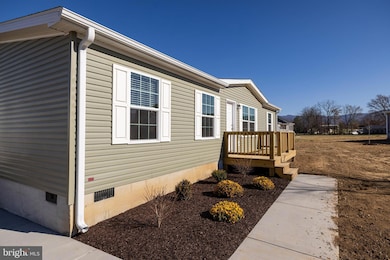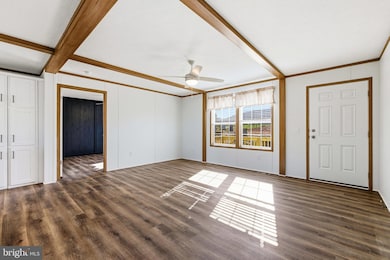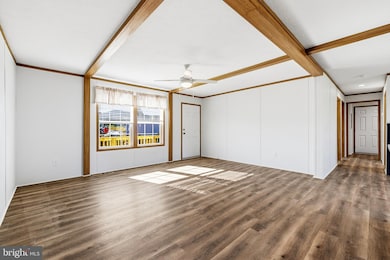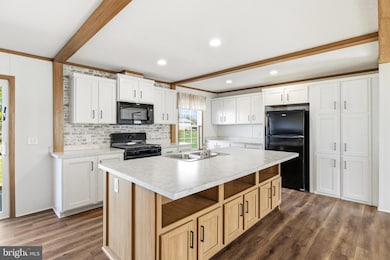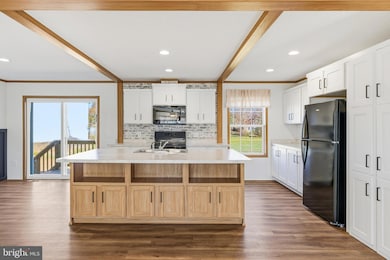343 Park Rd Stanley, VA 22851
Estimated payment $1,568/month
Highlights
- New Construction
- Mountain View
- Rambler Architecture
- Open Floorplan
- Deck
- Main Floor Bedroom
About This Home
Experience modern comfort, quality craftsmanship, and incredible value in this brand new 3-bedroom, 2-bath Beacon Prestige manufactured home by Cavco, ideally located in the charming Town of Stanley. Offering approximately 1,280 square feet of well-designed living space, this home features a bright open-concept floor plan that blends the living room, dining area, and kitchen—perfect for everyday living and effortless entertaining. The spacious, modern kitchen showcases excellent counter space, stylish cabinetry, and a highly functional layout that cooks and hosts will appreciate. The private primary suite includes a full bath and generous closet space, while two additional bedrooms and a second full bath provide flexibility for guests or a home office. Built for efficient, low-maintenance living, this home offers durable finishes, thoughtful design, and energy-conscious features throughout, including energy efficient appliances and a heat pump / propane furnace backup. With public water, sewer, and trash collection, plus no HOA, everyday convenience is front and center. Enjoy beautiful mountain views, peaceful small-town living, and easy access to nearby shops, schools, parks, and outdoor recreation in the Shenandoah Valley. A fantastic opportunity for buyers seeking a new, move-in-ready home with smart use of space, modern style, and exceptional value.
Listing Agent
(540) 742-3996 laurenreed@funkhousergroup.com Funkhouser Real Estate Group License #0225248751 Listed on: 11/17/2025
Property Details
Home Type
- Manufactured Home
Year Built
- Built in 2025 | New Construction
Lot Details
- 0.25 Acre Lot
- Landscaped
- Level Lot
- Property is in excellent condition
Home Design
- Rambler Architecture
- Pillar, Post or Pier Foundation
- Modular Walls
- Shingle Roof
- Vinyl Siding
- Modular or Manufactured Materials
Interior Spaces
- 1,280 Sq Ft Home
- Property has 1 Level
- Open Floorplan
- Built-In Features
- Paneling
- Beamed Ceilings
- Ceiling Fan
- Family Room Off Kitchen
- Combination Kitchen and Living
- Dining Area
- Efficiency Studio
- Luxury Vinyl Plank Tile Flooring
- Mountain Views
- Washer and Dryer Hookup
Kitchen
- Stove
- Microwave
- ENERGY STAR Qualified Freezer
- ENERGY STAR Qualified Refrigerator
- Kitchen Island
Bedrooms and Bathrooms
- 3 Main Level Bedrooms
- En-Suite Bathroom
- 2 Full Bathrooms
- Walk-in Shower
Parking
- 2 Parking Spaces
- 2 Driveway Spaces
Schools
- Stanley Elementary School
- Page County Middle School
- Page County High School
Utilities
- Heat Pump System
- Back Up Gas Heat Pump System
- Heating System Powered By Leased Propane
- Programmable Thermostat
- Electric Water Heater
Additional Features
- More Than Two Accessible Exits
- ENERGY STAR Qualified Equipment for Heating
- Deck
- Manufactured Home
Community Details
- No Home Owners Association
- Town Of Stanley Subdivision
Listing and Financial Details
- Assessor Parcel Number 71A4-A-39F
Map
Home Values in the Area
Average Home Value in this Area
Property History
| Date | Event | Price | List to Sale | Price per Sq Ft |
|---|---|---|---|---|
| 11/17/2025 11/17/25 | For Sale | $250,000 | -- | $195 / Sq Ft |
Source: Bright MLS
MLS Number: VAPA2005592
- 551 Park Rd
- 115 Sunset Dr
- 900 W Main St
- 218 Honeyville Rd
- 147 W Main St
- 0 Judy Ln Unit 650150
- 481 Eldon Yates Dr
- 206 Masonic Dr
- 586 Eldon Yates Dr
- 127 Deerfield Estates Dr
- 490 Leola Loop
- TBD Judy Ln
- 111 Deerfield Estates Dr
- TBD Bosley Dr
- 389 Leola Loop
- 841 Judy Lane Extension
- 0 Lucas Hollow Rd Unit VAPA2005076
- 5672 Mill Creek Rd
- 1529 Goodrich Rd
- 214 Chapel Rd
- 172 College Dr
- 229 Caterpillar Dr
- 262 Allison Dr
- 179 Caterpillar Dr
- 164 Caterpillar Dr
- 212 Caterpillar Dr
- 222 Baker Dr
- 265 Baker Dr
- 164 Rae Ct
- 144 Rae Ct
- 115 Rae Ct
- 156 Rae Ct
- 104 Baker Dr
- 11 S Court St
- 515 Fourth St
- 701 S 2nd St
- 169 W Lee St
- 475 W Old Cross Rd
- 1410 Fleming Park Rd
- 14760 Justice Crossing
