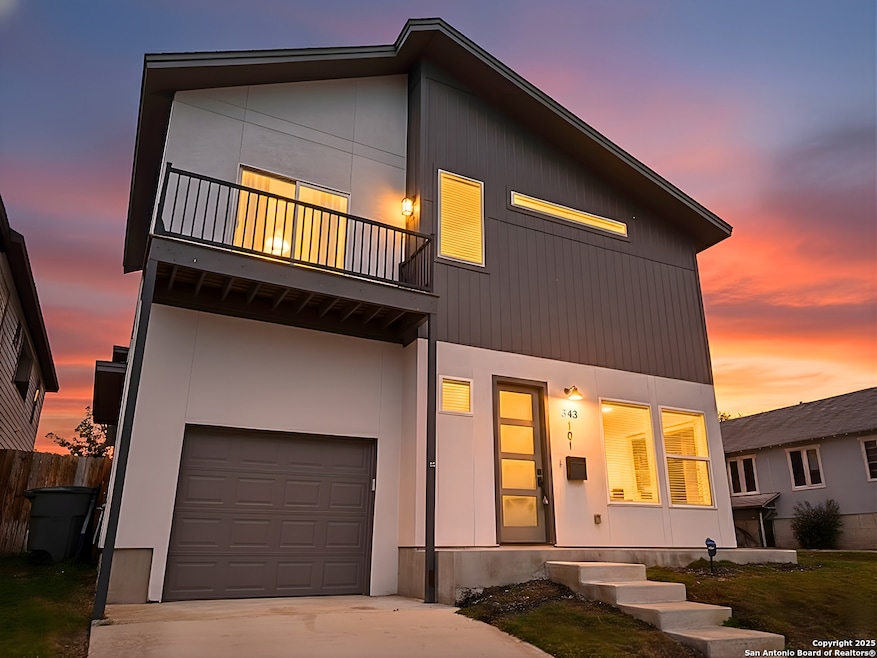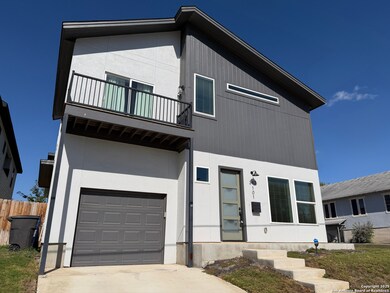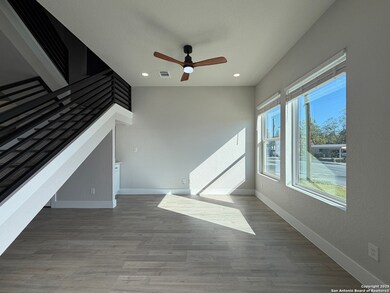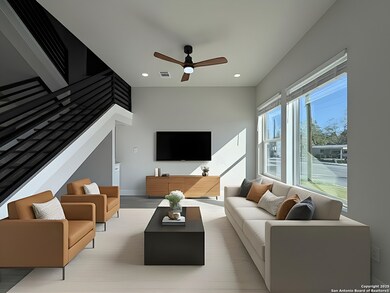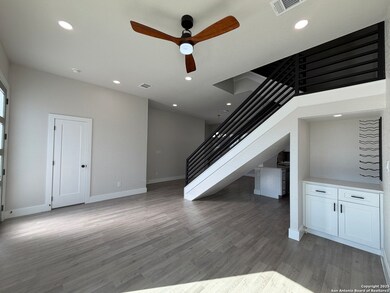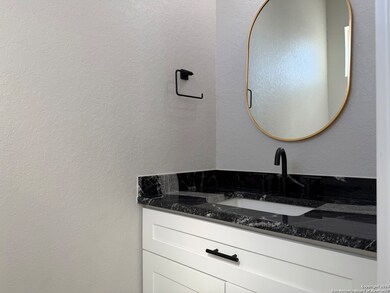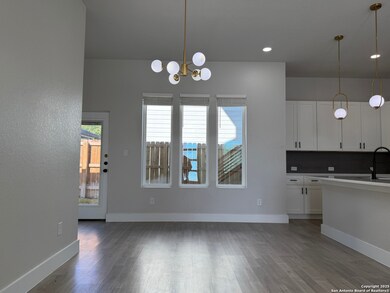343 Porter St Unit 101 San Antonio, TX 78210
Denver Heights NeighborhoodHighlights
- Eat-In Kitchen
- Water Softener is Owned
- 1-minute walk to Denver Heights Park
- Central Heating and Cooling System
- Ceiling Fan
About This Home
Located in a peaceful area directly across from a community park, this move-in ready home offers a bright and open layout with modern touches throughout. The main level features a spacious living room with large windows, a built-in drink station, and a conveniently located guest bathroom. Next to it, the dining area opens to a polished kitchen with white cabinetry, granite counters, stainless steel appliances, and a generous island. This level also includes an attached garage for easy parking and storage, along with access to a private fenced backyard that provides a low-maintenance outdoor space for pets or seating. Upstairs, the primary suite offers a private balcony, double vanities, and a subway-tiled walk-in shower. The additional bedrooms include flexible layouts for guests, kids, or a home office, and the upstairs guest bathroom features bold geometric tile and modern finishes. All of this in a prime location close to Downtown, The Pearl, Southtown, Hemisfair, local restaurants, coffee shops, and major attractions. Renter is responsible for all utilities. No smoking allowed. Pets permitted.
Listing Agent
Sebastian Lopez Franco Couttolenc
Malouff Realty, LLC Listed on: 11/16/2025
Home Details
Home Type
- Single Family
Year Built
- Built in 2023
Home Design
- Slab Foundation
- Composition Roof
- Stucco
Interior Spaces
- 2-Story Property
- Ceiling Fan
- Window Treatments
Kitchen
- Eat-In Kitchen
- Stove
- Cooktop
- Microwave
- Dishwasher
- Disposal
Bedrooms and Bathrooms
- 3 Bedrooms
Laundry
- Laundry on upper level
- Washer Hookup
Home Security
- Prewired Security
- Fire and Smoke Detector
Parking
- 1 Car Garage
- Garage Door Opener
Schools
- Herff Elementary School
- Poe Middle School
- Highlands School
Utilities
- Central Heating and Cooling System
- Water Softener is Owned
Community Details
- Denver Heights Subdivision
Map
Source: San Antonio Board of REALTORS®
MLS Number: 1923309
- 746 Aransas Ave
- 725 Aransas Ave
- 244 Porter St
- 239 Porter St
- 1210 S New Braunfels Ave
- 631 Aransas Ave
- 226 Porter St
- 923 Saint Anthony Ave
- 725 Westfall Ave
- 622 Denver Blvd
- 211 Porter St
- 837 Westfall Ave
- 628 Essex St
- 1216 Delaware St
- 106 Preston Ave
- 219 Nelson Ave
- 231 Nelson Ave
- 219 Utah St
- 535 Denver Blvd
- 110 Utah St
- 343 Porter St
- 341 Porter St
- 419 Porter St Unit 202
- 326 Delmar St Unit 2
- 120 Delmar St Unit 105
- 243 Porter St Unit ID1295604P
- 910 Denver Blvd
- 212 Cooper St
- 725 Westfall Ave
- 933 Denver Blvd
- 115 Dumoulin Ave
- 635 Westfall Ave
- 1003 Piedmont Ave
- 943 Essex St
- 302 Cooper St Unit 201
- 118 Shenandoah St Unit 202
- 118 Shenandoah St Unit 102
- 138 Porter St Unit 1101
- 138 Porter St Unit 2101
- 1238 Florida St
