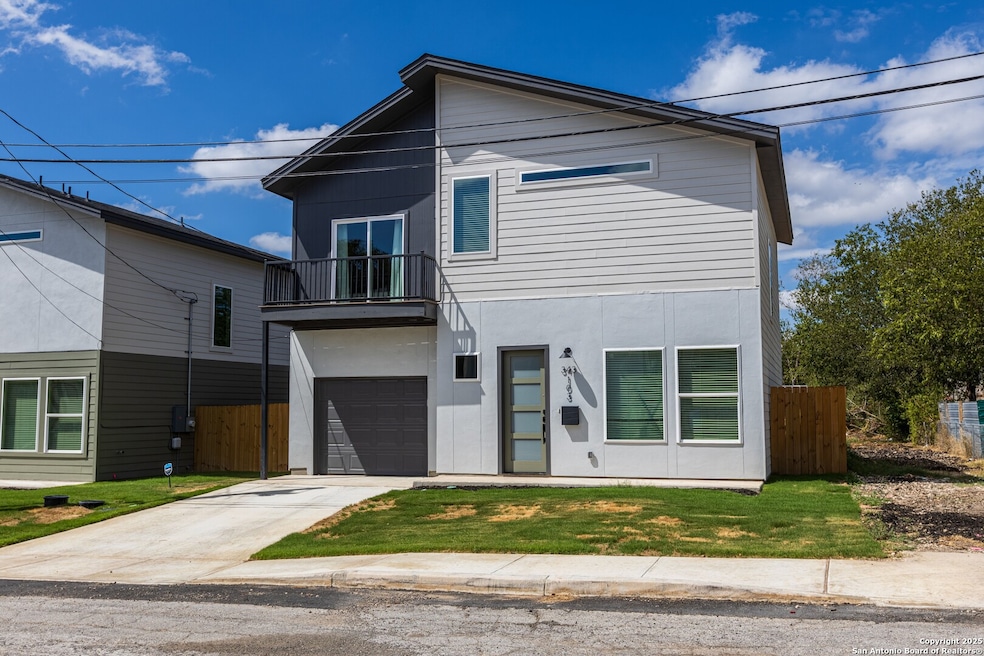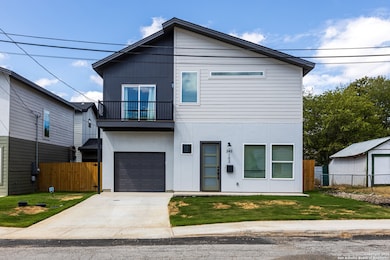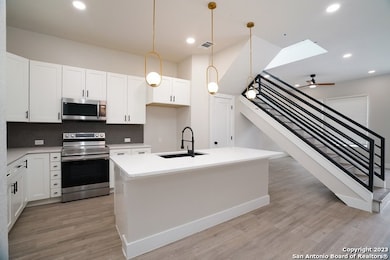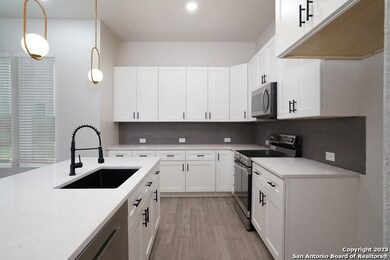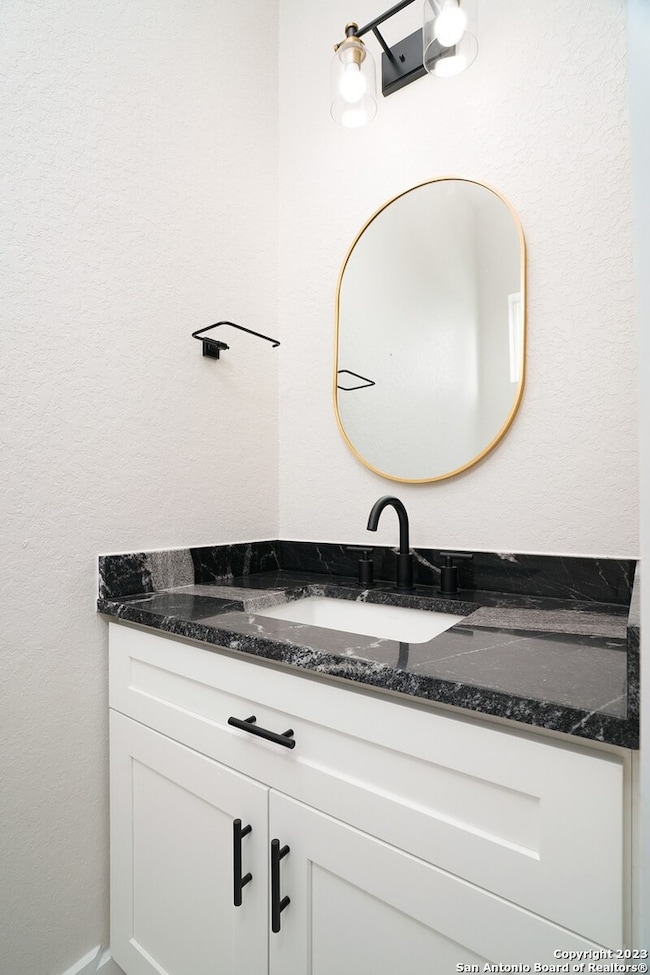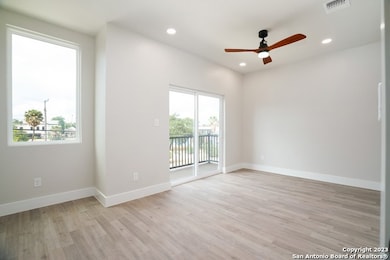343 Porter St Unit 103 San Antonio, TX 78210
Denver Heights NeighborhoodHighlights
- Deck
- Eat-In Kitchen
- Water Softener is Owned
- 1 Car Attached Garage
- Central Heating and Cooling System
- 2-minute walk to Denver Heights Park
About This Home
Welcome to this beautiful home in the sought-after Denver Heights subdivision, where modern comfort meets timeless charm. Step inside to an open floor plan filled with natural light, granite countertops, stainless steel appliances, and a spacious living area perfect for gatherings. The open kitchen flows seamlessly into the main living space, ideal for both everyday living and entertaining. Upstairs, you'll find all three bedrooms, including a generous primary suite with a subway-tiled shower, double vanities, and plenty of space to unwind. Outside, the private backyard offers a perfect setting for relaxing or hosting friends and family.
Listing Agent
Jessica Masters
Harper Property Management Listed on: 05/30/2025
Home Details
Home Type
- Single Family
Year Built
- Built in 2023
Home Design
- Slab Foundation
- Composition Roof
- Stucco
Interior Spaces
- 1,600 Sq Ft Home
- 2-Story Property
- Ceiling Fan
- Window Treatments
- Combination Dining and Living Room
- Washer Hookup
Kitchen
- Eat-In Kitchen
- Stove
- Cooktop
- Microwave
- Dishwasher
- Disposal
Bedrooms and Bathrooms
- 3 Bedrooms
Home Security
- Prewired Security
- Fire and Smoke Detector
Parking
- 1 Car Attached Garage
- Garage Door Opener
Utilities
- Central Heating and Cooling System
- Electric Water Heater
- Water Softener is Owned
Additional Features
- Deck
- Fenced
Community Details
- Denver Heights Subdivision
Listing and Financial Details
- Rent includes noinc
- Assessor Parcel Number 016090330490
Map
Source: San Antonio Board of REALTORS®
MLS Number: 1871534
- 237 Delmar St
- 746 Aransas Ave
- 725 Aransas Ave
- 1426 S New Braunfels Ave
- 244 Porter St
- 239 Porter St
- 631 Aransas Ave
- 110 Dumoulin Ave
- 923 Saint Anthony Ave
- 725 Westfall Ave
- 933 Denver Blvd
- 837 Westfall Ave
- 231 Dumoulin Ave
- 238 Cooper St
- 638 Essex St
- 543 Westfall Ave
- 628 Essex St
- LOT 34-35 Westfall Ave
- 1216 Delaware St
- 106 Preston Ave
- 343 Porter St Unit 101
- 341 Porter St
- 335 Porter St
- 321 Porter St
- 419 Porter St Unit 202
- 802 Denver Blvd Unit 2
- 120 Delmar St Unit 203
- 243 Porter St Unit ID1295604P
- 910 Denver Blvd
- 212 Cooper St
- 725 Westfall Ave
- 322 Utah St
- 115 Dumoulin Ave
- 635 Westfall Ave
- 1003 Piedmont Ave
- 943 Essex St
- 219 Nelson Ave
- 118 Shenandoah St Unit 102
- 118 Shenandoah St Unit 101
- 210 Utah St Unit 801
