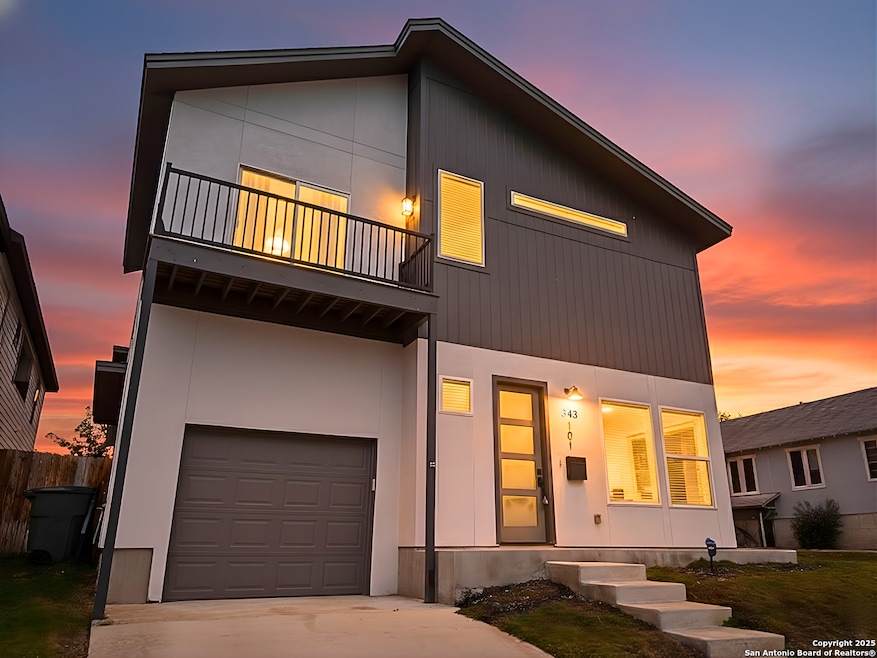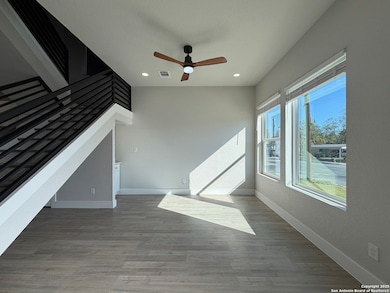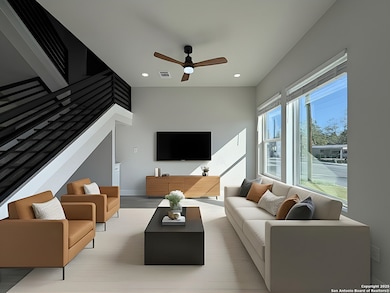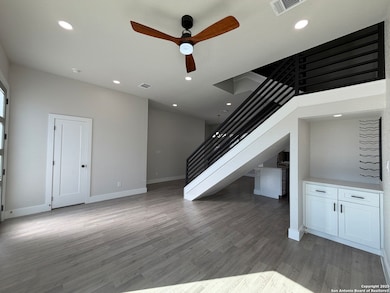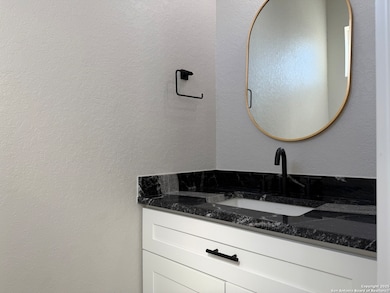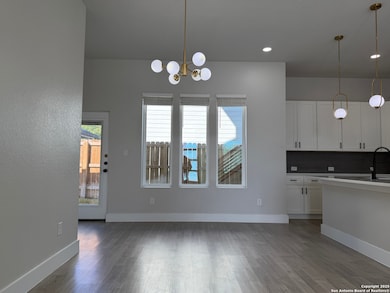343 Porter St San Antonio, TX 78210
Denver Heights NeighborhoodHighlights
- Eat-In Kitchen
- Water Softener is Owned
- 1-minute walk to Denver Heights Park
- Central Heating and Cooling System
- Ceiling Fan
About This Home
When you enter the home, you'll find a bright living room with large windows that bring in natural light throughout the day. Clean lines, soft tones, and a modern staircase create a contemporary feel, while the built-in drinks station adds a functional touch. A guest bathroom is conveniently located just off the main living area. The dining and kitchen spaces continue the open layout with additional windows and warm light. The kitchen features white cabinetry, granite counters, stainless steel appliances, and a spacious island suited for everyday use and casual gatherings. Upstairs, the primary suite includes a private balcony, double vanities, and a subway-tiled walk-in shower. The secondary bedrooms offer flexible use for a guest room, home office, or additional living space. The upstairs guest bathroom features bold geometric tile, modern fixtures, and clean finishes. Directly across the street, the community offers tennis courts, a playground, picnic areas, grills, and a softball field, providing convenient outdoor recreation. The location also places you minutes from downtown, The Pearl, Southtown, Hemisfair, restaurants, coffee shops, and major city attractions.
Listing Agent
Sebastian Lopez Franco Couttolenc
Malouff Realty, LLC Listed on: 11/16/2025
Home Details
Home Type
- Single Family
Year Built
- Built in 2023
Home Design
- Slab Foundation
- Composition Roof
- Stucco
Interior Spaces
- 2-Story Property
- Ceiling Fan
- Window Treatments
Kitchen
- Eat-In Kitchen
- Stove
- Cooktop
- Microwave
- Dishwasher
- Disposal
Bedrooms and Bathrooms
- 3 Bedrooms
Laundry
- Laundry on upper level
- Washer Hookup
Home Security
- Prewired Security
- Fire and Smoke Detector
Parking
- 1 Car Garage
- Garage Door Opener
Schools
- Herff Elementary School
- Poe Middle School
- Highlands School
Utilities
- Central Heating and Cooling System
- Water Softener is Owned
Community Details
- Denver Heights Subdivision
Map
Source: San Antonio Board of REALTORS®
MLS Number: 1923309
APN: 01609-033-0490
- 321 Porter St
- 746 Aransas Ave
- 725 Aransas Ave
- 244 Porter St
- 239 Porter St
- 1210 S New Braunfels Ave
- 631 Aransas Ave
- 226 Porter St
- 923 Saint Anthony Ave
- 725 Westfall Ave
- 622 Denver Blvd
- 211 Porter St
- 837 Westfall Ave
- 628 Essex St
- 1216 Delaware St
- 106 Preston Ave
- 219 Nelson Ave
- 231 Nelson Ave
- 219 Utah St
- 535 Denver Blvd
- 341 Porter St
- 419 Porter St Unit 202
- 326 Delmar St Unit 2
- 120 Delmar St Unit 105
- 243 Porter St Unit ID1295604P
- 910 Denver Blvd
- 212 Cooper St
- 725 Westfall Ave
- 933 Denver Blvd
- 115 Dumoulin Ave
- 635 Westfall Ave
- 1003 Piedmont Ave
- 943 Essex St
- 118 Shenandoah St Unit 102
- 118 Shenandoah St Unit 202
- 138 Porter St Unit 2101
- 138 Porter St Unit 1101
- 1228 Virginia Blvd Unit 1
- 122 Applin Ave Unit A
- 1225 S Gevers St
