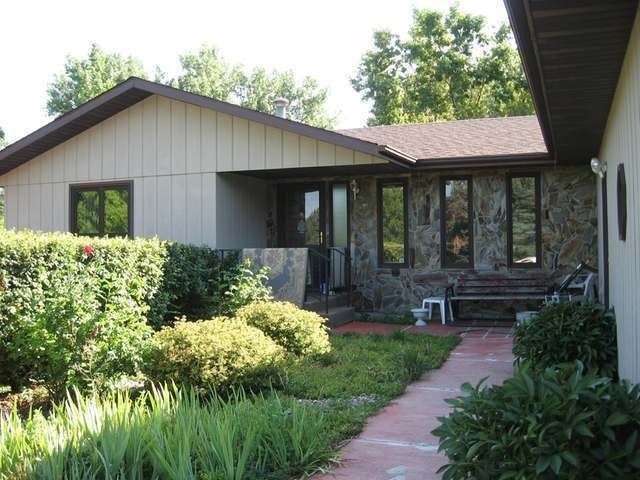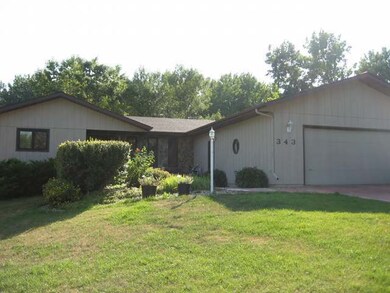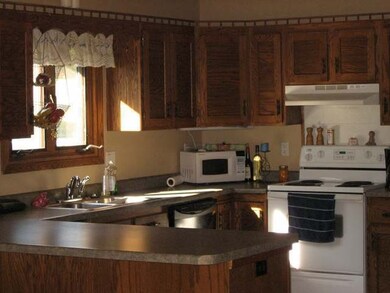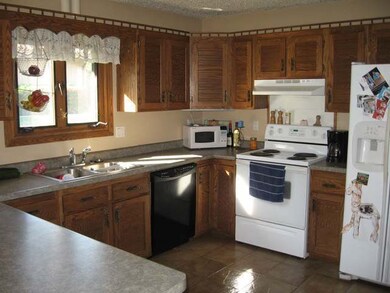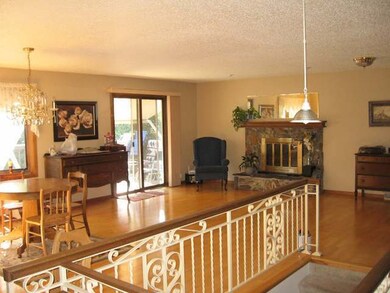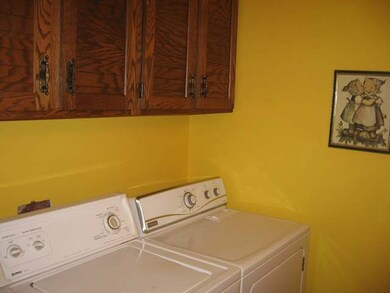
343 S Brandon Loop Bismarck, ND 58503
North Hills NeighborhoodHighlights
- Deck
- Private Lot
- Ranch Style House
- Century High School Rated A
- Family Room with Fireplace
- Whirlpool Bathtub
About This Home
As of February 2022Looking for a SPACIOUS home with a PARK-LIKE YARD? This home has that and More! Located on a private drive, the home is tucked away on a very large, treed lot. Enter into a large open space which contains kitchen, dining, formal and informal living space. There is a mud room and separate laundry room off the double garage. Upstairs master bedroom contains its own sink and walk in closet, then walks through to the rest of the main bath. Another bedroom completes this level. Downstairs you'll find a conforming bedroom with walk through to full bath, a n/c bedroom, and tons of storage space. There are 2 decks, one off the dining room, one off the master bedroom. You'll enjoy the lower level 3 season sunroom which invites you to spend lots of time outdoors. Beautiful perennials, garden space, and SO much privacy. Other features include central vac, new shingles, and a retractable awning on the deck. Call to see it today!
Last Agent to Sell the Property
SUE JACOBSON
CENTURY 21 Morrison Realty License #6634 Listed on: 08/20/2013

Home Details
Home Type
- Single Family
Est. Annual Taxes
- $3,316
Year Built
- Built in 1979
Lot Details
- 0.34 Acre Lot
- Lot Dimensions are 54x143x126
- Property fronts a private road
- Private Lot
- Pie Shaped Lot
- Front Yard Sprinklers
HOA Fees
- $30 Monthly HOA Fees
Parking
- 2 Car Attached Garage
- Garage Door Opener
Home Design
- Ranch Style House
- Masonite
Interior Spaces
- Wet Bar
- Central Vacuum
- Wood Burning Fireplace
- Window Treatments
- Family Room with Fireplace
- 2 Fireplaces
- Living Room with Fireplace
- Laundry on main level
Kitchen
- Range
- Dishwasher
Flooring
- Carpet
- Laminate
- Vinyl
Bedrooms and Bathrooms
- 5 Bedrooms
- Walk-In Closet
- Whirlpool Bathtub
Basement
- Walk-Out Basement
- Basement Fills Entire Space Under The House
Outdoor Features
- Deck
- Enclosed patio or porch
Utilities
- Forced Air Heating and Cooling System
- Heating System Uses Natural Gas
Community Details
- Association fees include snow removal
Listing and Financial Details
- Assessor Parcel Number 0790004010
Ownership History
Purchase Details
Home Financials for this Owner
Home Financials are based on the most recent Mortgage that was taken out on this home.Purchase Details
Home Financials for this Owner
Home Financials are based on the most recent Mortgage that was taken out on this home.Similar Homes in Bismarck, ND
Home Values in the Area
Average Home Value in this Area
Purchase History
| Date | Type | Sale Price | Title Company |
|---|---|---|---|
| Warranty Deed | -- | New Title Company Name | |
| Warranty Deed | $240,000 | North Dakota Guaratny & Titl |
Mortgage History
| Date | Status | Loan Amount | Loan Type |
|---|---|---|---|
| Open | $272,000 | New Conventional | |
| Previous Owner | $39,662 | FHA | |
| Previous Owner | $259,462 | FHA | |
| Previous Owner | $215,000 | New Conventional | |
| Previous Owner | $50,000 | Credit Line Revolving | |
| Previous Owner | $153,000 | New Conventional |
Property History
| Date | Event | Price | Change | Sq Ft Price |
|---|---|---|---|---|
| 02/04/2022 02/04/22 | Sold | -- | -- | -- |
| 12/22/2021 12/22/21 | Pending | -- | -- | -- |
| 11/17/2021 11/17/21 | For Sale | $340,000 | +41.7% | $100 / Sq Ft |
| 12/06/2013 12/06/13 | Sold | -- | -- | -- |
| 11/07/2013 11/07/13 | Pending | -- | -- | -- |
| 08/20/2013 08/20/13 | For Sale | $240,000 | -- | $71 / Sq Ft |
Tax History Compared to Growth
Tax History
| Year | Tax Paid | Tax Assessment Tax Assessment Total Assessment is a certain percentage of the fair market value that is determined by local assessors to be the total taxable value of land and additions on the property. | Land | Improvement |
|---|---|---|---|---|
| 2024 | $4,296 | $185,700 | $35,000 | $150,700 |
| 2023 | $4,344 | $185,700 | $35,000 | $150,700 |
| 2022 | $4,057 | $186,700 | $35,000 | $151,700 |
| 2021 | $3,412 | $141,900 | $33,000 | $108,900 |
| 2020 | $3,042 | $130,200 | $33,000 | $97,200 |
| 2019 | $2,993 | $132,200 | $0 | $0 |
| 2018 | $2,757 | $132,200 | $33,000 | $99,200 |
| 2017 | $2,502 | $132,200 | $31,000 | $101,200 |
| 2016 | $2,502 | $132,200 | $24,000 | $108,200 |
| 2014 | -- | $119,350 | $0 | $0 |
Agents Affiliated with this Home
-
J
Seller's Agent in 2022
JAMIE SORENSON
Better Homes and Gardens Real Estate Alliance Group
-

Buyer's Agent in 2022
STEPHANIE STEVENS
BIANCO REALTY, INC.
(701) 201-1122
1 in this area
45 Total Sales
-
S
Seller's Agent in 2013
SUE JACOBSON
CENTURY 21 Morrison Realty
-
K
Buyer's Agent in 2013
Karin Haskell
Better Homes and Gardens Real Estate Alliance Group
(701) 471-3508
4 in this area
204 Total Sales
Map
Source: Bismarck Mandan Board of REALTORS®
MLS Number: 3321195
APN: 0790-004-010
- 3138 Manitoba Ln
- 3020 Manitoba Ln
- 3152 Manitoba Ln
- 415 E Brandon Dr
- 408 E Brandon Dr
- 2903 Manitoba Ln
- 3333 Montreal St Unit 305
- 3000 N 4th St Unit 127
- 3207 Aspen Ln
- 201 E Brandon Dr
- 2903 Vancouver Ln
- 212 Estevan Dr
- 3212 Aspen Ln
- 219 E Calgary Ave
- 101 Estevan Dr
- 102 E Edmonton Dr
- 215 Aspen Ave
- 2636 Gateway Ave Unit 206
- 314 Aspen Ave
- 526 Versailles Ave
