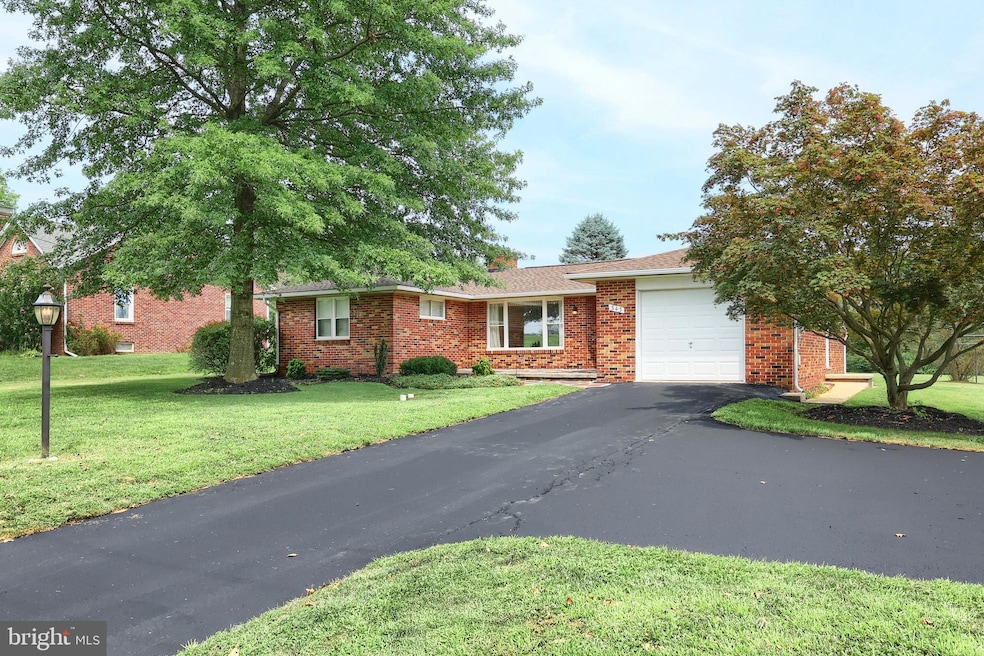
343 S Main St Shrewsbury, PA 17361
Estimated payment $1,714/month
Highlights
- Hot Property
- Open Floorplan
- Wood Flooring
- Susquehannock High School Rated A-
- Rambler Architecture
- Main Floor Bedroom
About This Home
Cozy Charmer in Shrewsbury Borough – Bigger Than It Looks, and Full of Character!
Welcome to your new happy place! This 2-bedroom, 1.5-bath rancher in Shrewsbury Borough is full of surprises—in all the best ways. From the outside, it’s cute and modest... but step inside, and you'll be amazed by how spacious and inviting it feels!
The heart of the home? A gorgeous stone fireplace in the living room that instantly brings warmth, charm, and all the cozy vibes. Whether you're curled up with a book or hosting friends, this is THE spot to gather. Hardwood floors flow throughout the home, and big windows let in lots of natural light.
The home also features a large kitchen with plenty of room to cook, entertain, or dream up your future renovation plans—bring your Pinterest boards and make it your dream space! It's functional and full of potential!
Enjoy your mornings on the oversized flagstone front porch, perfect for coffee sipping. Situated on 0.6 acres, there’s space to garden, play, or just relax in your own backyard retreat.
Recent updates include a brand-new roof and new furnace, so you can focus on the fun stuff (like choosing paint colors or hosting your next BBQ). Whether you're starting out, downsizing, or just want a place with potential in a great location, this home has a lot to love.
Don't let the outside fool you—this rancher is packed with charm, comfort, and room to grow. Come see the magic for yourself!
Home Details
Home Type
- Single Family
Est. Annual Taxes
- $4,207
Year Built
- Built in 1949
Lot Details
- 0.6 Acre Lot
- Cleared Lot
- Back Yard
- Property is in very good condition
Parking
- 1 Car Direct Access Garage
- 3 Driveway Spaces
- Front Facing Garage
Home Design
- Rambler Architecture
- Brick Exterior Construction
- Block Foundation
- Architectural Shingle Roof
Interior Spaces
- Property has 1 Level
- Open Floorplan
- Brick Fireplace
- Living Room
- Dining Room
- Storage Room
- Utility Room
- Wood Flooring
Kitchen
- Electric Oven or Range
- Dishwasher
Bedrooms and Bathrooms
- 2 Main Level Bedrooms
- En-Suite Primary Bedroom
Laundry
- Laundry Room
- Washer
Outdoor Features
- Patio
- Shed
- Porch
Schools
- Shrewsbury Elementary School
- Southern Middle School
- Susquehannock High School
Utilities
- Forced Air Heating and Cooling System
- Natural Gas Water Heater
- Municipal Trash
Community Details
- No Home Owners Association
Listing and Financial Details
- Tax Lot 0062
- Assessor Parcel Number 84-000-03-0062-00-00000
Map
Home Values in the Area
Average Home Value in this Area
Tax History
| Year | Tax Paid | Tax Assessment Tax Assessment Total Assessment is a certain percentage of the fair market value that is determined by local assessors to be the total taxable value of land and additions on the property. | Land | Improvement |
|---|---|---|---|---|
| 2025 | $4,269 | $147,580 | $39,440 | $108,140 |
| 2024 | $4,208 | $147,580 | $39,440 | $108,140 |
| 2023 | $4,208 | $147,580 | $39,440 | $108,140 |
| 2022 | $4,208 | $147,580 | $39,440 | $108,140 |
| 2021 | $4,045 | $147,580 | $39,440 | $108,140 |
| 2020 | $4,045 | $147,580 | $39,440 | $108,140 |
| 2019 | $4,030 | $147,580 | $39,440 | $108,140 |
| 2018 | $3,961 | $147,580 | $39,440 | $108,140 |
| 2017 | $3,831 | $147,580 | $39,440 | $108,140 |
| 2016 | $0 | $147,580 | $39,440 | $108,140 |
| 2015 | -- | $147,580 | $39,440 | $108,140 |
| 2014 | -- | $147,580 | $39,440 | $108,140 |
Property History
| Date | Event | Price | Change | Sq Ft Price |
|---|---|---|---|---|
| 08/14/2025 08/14/25 | For Sale | $250,000 | -- | $224 / Sq Ft |
Purchase History
| Date | Type | Sale Price | Title Company |
|---|---|---|---|
| Deed | -- | None Available | |
| Deed | $75,000 | -- |
Mortgage History
| Date | Status | Loan Amount | Loan Type |
|---|---|---|---|
| Open | $132,000 | New Conventional | |
| Previous Owner | $100,000 | Credit Line Revolving | |
| Previous Owner | $50,000 | Credit Line Revolving |
Similar Home in Shrewsbury, PA
Source: Bright MLS
MLS Number: PAYK2086332
APN: 84-000-03-0062.00-00000
- 2 Covington Dr
- 16756 Mount Airy Rd
- 1 Brandywine Dr
- 202 S Main St
- 16554 Kennedy Cir
- 610 E Tolna Rd Unit DEVONSHIRE
- 610 E Tolna Rd Unit HAWTHORNE
- 610 E Tolna Rd Unit SAVANNAH
- 610 E Tolna Rd Unit ADDISON
- 205 Prospect Cir Unit 68
- 259 Prospect Cir Unit 8
- Kipling Plan at Foxhaven
- Hawthorne Plan at Foxhaven
- Woodford Plan at Foxhaven
- Magnolia Plan at Foxhaven
- Ethan Plan at Foxhaven
- Nottingham Plan at Foxhaven
- Parker Plan at Foxhaven
- Addison Plan at Foxhaven
- Sebastian Plan at Foxhaven
- 12 Ervin Dr
- 204 W Railroad Ave
- 31 E Forrest Ave
- 15 N Main St Unit 2ND FLOOR
- 125 Sussex Place
- 113 E Clearview Dr
- 15720 Magnolia Dr
- 240 N 2nd St Unit H
- 240 Second N Unit H
- 1 Franklin Ct
- 20 Stone Ridge Dr
- 12049 Baltimore St
- 141 Manchester St Unit G
- 40 Pleasant St
- 6 Hanover St Unit B
- 11350 White Oak Rd
- 107 Hanover St
- 115 Main St
- 2 Enterprise St Unit A
- 3374 W Springfield Rd






