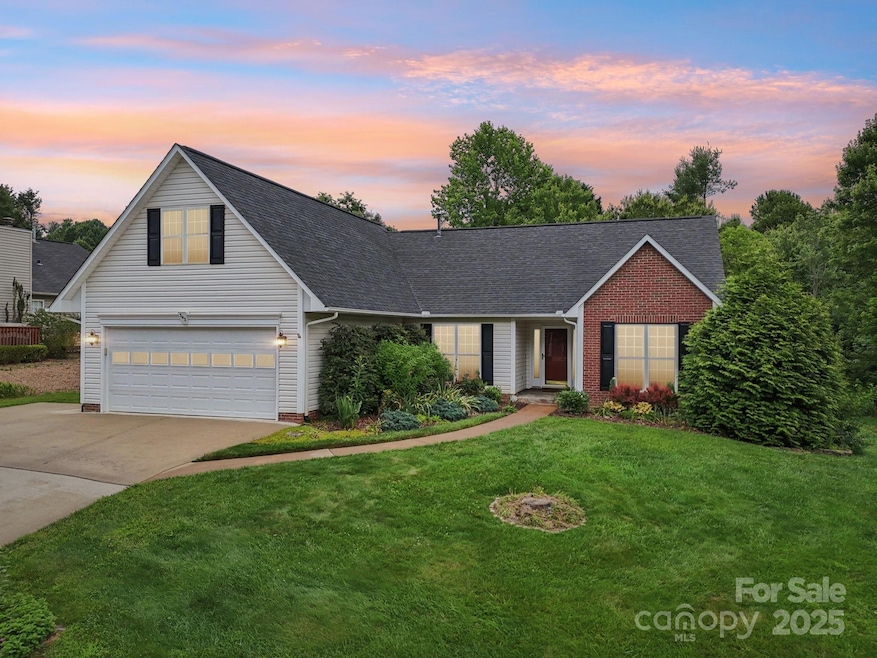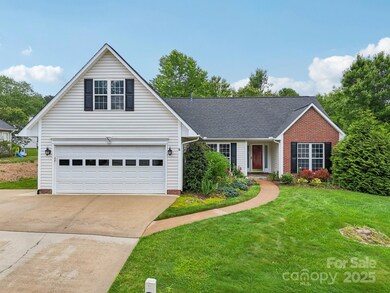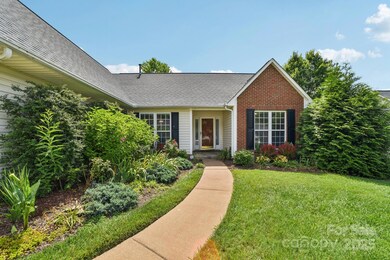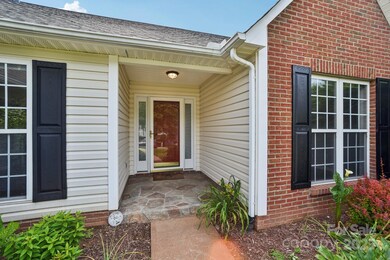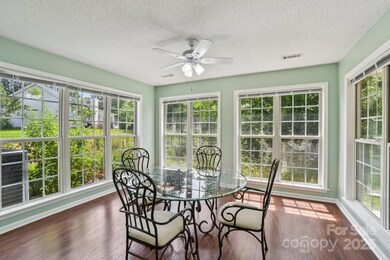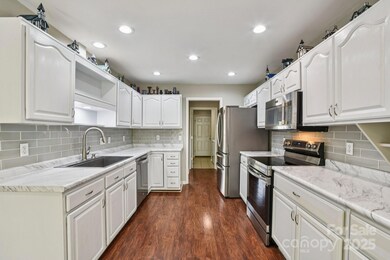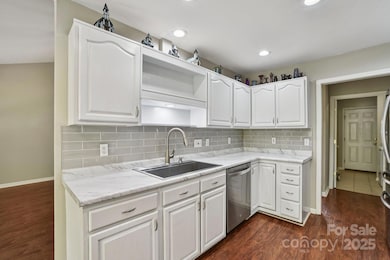
343 Stonehollow Rd Fletcher, NC 28732
Highlights
- Traditional Architecture
- Covered patio or porch
- Laundry Room
- Glenn C. Marlow Elementary School Rated A
- 2 Car Attached Garage
- Tile Flooring
About This Home
As of July 2025Welcome to this beautifully maintained 3-BR, 2-BA home perfectly situated just minutes from downtown Fletcher, the Asheville Airport, and a short drive to Hendersonville. Designed for comfort and convenience, the home offers a main-level laundry room, a split bedroom plan, new HVAC, and a natural gas log fireplace in the living room. The chef’s kitchen boasts sleek stainless steel appliances, abundant cabinetry, and ample counter space—ideal for both everyday meals and entertaining. A cheery sunroom and plentiful windows fill the living spaces with natural light. Enjoy a spacious primary suite complete with an en-suite bath featuring a relaxing garden tub and generous storage. Large flex room over the garage is perfect for a home office, guest room, or playroom. Enjoy the low-maintenance , beautifully landscaped level yard—ideal for outdoor enjoyment without the extra work. This home truly offers the best of location, comfort, and versatility—don't miss your chance to make it yours!
Last Agent to Sell the Property
Keller Williams Mtn Partners, LLC Brokerage Email: realestate@myclarkteam.com License #329833 Listed on: 06/18/2025

Home Details
Home Type
- Single Family
Est. Annual Taxes
- $1,766
Year Built
- Built in 1998
Lot Details
- Level Lot
- Property is zoned R-2
HOA Fees
- $65 Monthly HOA Fees
Parking
- 2 Car Attached Garage
Home Design
- Traditional Architecture
- Brick Exterior Construction
- Slab Foundation
- Vinyl Siding
Interior Spaces
- Gas Fireplace
- Pull Down Stairs to Attic
Kitchen
- Electric Oven
- Electric Range
- <<microwave>>
- Dishwasher
Flooring
- Laminate
- Tile
Bedrooms and Bathrooms
- 3 Main Level Bedrooms
- 2 Full Bathrooms
Laundry
- Laundry Room
- Washer Hookup
Outdoor Features
- Covered patio or porch
Schools
- Glen Marlow Elementary School
- Rugby Middle School
- West Henderson High School
Utilities
- Central Air
- Heating System Uses Natural Gas
- Gas Water Heater
Community Details
- Cedar Management Association, Phone Number (877) 252-3327
- St Johns Commons Subdivision
- Mandatory home owners association
Listing and Financial Details
- Assessor Parcel Number 9961479
Ownership History
Purchase Details
Home Financials for this Owner
Home Financials are based on the most recent Mortgage that was taken out on this home.Purchase Details
Purchase Details
Purchase Details
Home Financials for this Owner
Home Financials are based on the most recent Mortgage that was taken out on this home.Purchase Details
Home Financials for this Owner
Home Financials are based on the most recent Mortgage that was taken out on this home.Similar Homes in the area
Home Values in the Area
Average Home Value in this Area
Purchase History
| Date | Type | Sale Price | Title Company |
|---|---|---|---|
| Warranty Deed | $345,000 | None Available | |
| Warranty Deed | $230,000 | -- | |
| Deed | $245,900 | -- | |
| Deed | $245,000 | -- |
Mortgage History
| Date | Status | Loan Amount | Loan Type |
|---|---|---|---|
| Previous Owner | $57,600 | Cash | |
| Previous Owner | $57,600 | Cash |
Property History
| Date | Event | Price | Change | Sq Ft Price |
|---|---|---|---|---|
| 07/07/2025 07/07/25 | Sold | $472,500 | -2.6% | $242 / Sq Ft |
| 06/18/2025 06/18/25 | For Sale | $485,000 | -- | $248 / Sq Ft |
Tax History Compared to Growth
Tax History
| Year | Tax Paid | Tax Assessment Tax Assessment Total Assessment is a certain percentage of the fair market value that is determined by local assessors to be the total taxable value of land and additions on the property. | Land | Improvement |
|---|---|---|---|---|
| 2025 | $1,766 | $409,700 | $120,000 | $289,700 |
| 2024 | $1,766 | $409,700 | $120,000 | $289,700 |
| 2023 | $1,766 | $409,700 | $120,000 | $289,700 |
| 2022 | $1,510 | $269,200 | $55,000 | $214,200 |
| 2021 | $0 | $269,200 | $55,000 | $214,200 |
| 2020 | $1,510 | $269,200 | $0 | $0 |
| 2019 | $1,510 | $269,200 | $0 | $0 |
| 2018 | $1,324 | $234,300 | $0 | $0 |
| 2017 | $1,324 | $234,300 | $0 | $0 |
| 2016 | $1,324 | $234,300 | $0 | $0 |
| 2015 | -- | $234,300 | $0 | $0 |
| 2014 | -- | $215,400 | $0 | $0 |
Agents Affiliated with this Home
-
Ian Clark
I
Seller's Agent in 2025
Ian Clark
Keller Williams Mtn Partners, LLC
(828) 216-3308
10 in this area
108 Total Sales
-
Jeff Candler

Buyer's Agent in 2025
Jeff Candler
Mountain Oak Properties
(828) 702-8427
1 in this area
25 Total Sales
Map
Source: Canopy MLS (Canopy Realtor® Association)
MLS Number: 4269064
APN: 9961479
- 330 Stonehollow Rd
- 16 Red Barn Ln
- 50 Grove End Rd
- 14 Stonehollow Rd
- 10 Grove End Rd
- 57 Regent Dr
- 174 Ashelyn Park Dr
- 136 Ashelyn Park Dr
- 6 N Hudson Ln
- 32 Roberts St
- 502 Windsor Forest Ct
- 59 Poteat St
- 19 Golden Oaks Ln
- 201 Windsor Forest Cir
- 85 Twain Trail
- 18 Golden Oaks Ln
- 3008 Hendersonville Rd
- 385 Glensprings Dr Unit 269
- 10 Old Salem Ct
- 14 New Bern Dr
