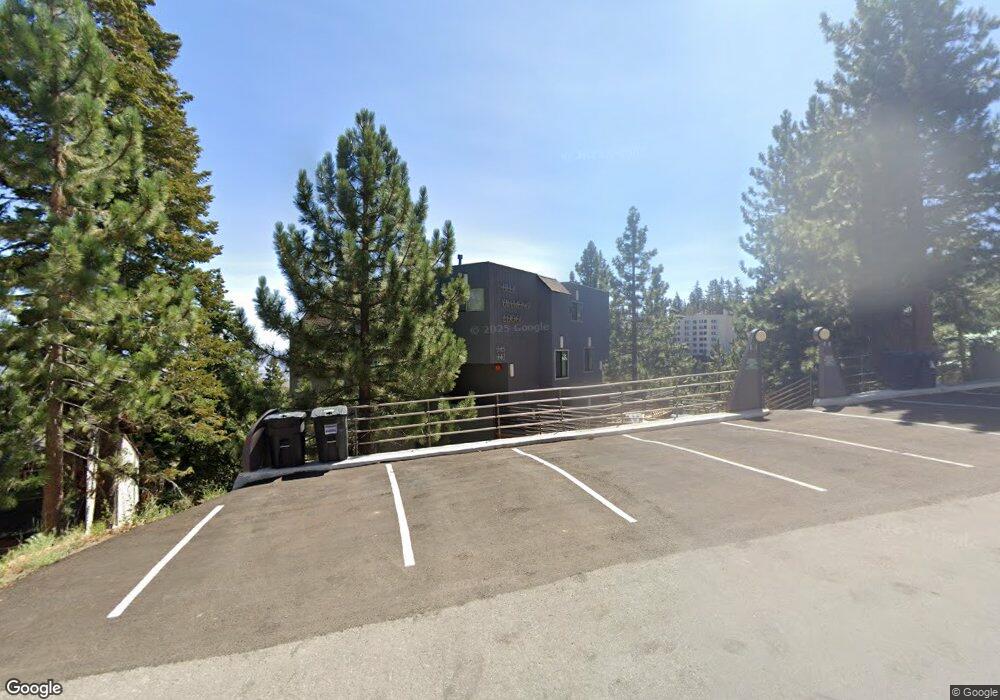343 Tramway Dr Unit A,B,C,D Stateline, NV 89449
Estimated Value: $768,000 - $2,320,000
12
Beds
8
Baths
4,900
Sq Ft
$287/Sq Ft
Est. Value
About This Home
This home is located at 343 Tramway Dr Unit A,B,C,D, Stateline, NV 89449 and is currently estimated at $1,406,958, approximately $287 per square foot. 343 Tramway Dr Unit A,B,C,D is a home located in Douglas County with nearby schools including Gene Scarselli Elementary School, Pau Wa Lu Middle School, and Douglas County High School.
Create a Home Valuation Report for This Property
The Home Valuation Report is an in-depth analysis detailing your home's value as well as a comparison with similar homes in the area
Home Values in the Area
Average Home Value in this Area
Tax History
| Year | Tax Paid | Tax Assessment Tax Assessment Total Assessment is a certain percentage of the fair market value that is determined by local assessors to be the total taxable value of land and additions on the property. | Land | Improvement |
|---|---|---|---|---|
| 2026 | $6,437 | $184,438 | $63,000 | $121,438 |
| 2025 | $6,075 | $186,165 | $63,000 | $123,165 |
| 2024 | $6,075 | $191,067 | $63,000 | $128,067 |
| 2023 | $5,619 | $175,124 | $63,000 | $112,124 |
| 2022 | $5,198 | $166,336 | $57,750 | $108,586 |
| 2021 | $4,814 | $156,796 | $52,500 | $104,296 |
| 2020 | $4,658 | $155,258 | $52,500 | $102,758 |
| 2019 | $3,239 | $97,375 | $48,125 | $49,250 |
| 2018 | $3,091 | $92,676 | $43,750 | $48,926 |
Source: Public Records
Map
Nearby Homes
- 761 Milky Way Ct Unit A
- 758 Milky Way Ct Unit B
- 750 Milky Way Ct Unit F
- 331 Tramway Dr Unit 10
- 331 Tramway Dr Unit 4
- 331 Tramway Dr Unit 13
- 331 Tramway Dr Unit 14
- 323 Tramway Dr Unit 302
- 323 Tramway Dr Unit 207
- 323 Tramway Dr Unit 301
- 323 Tramway Dr Unit 407
- 323 Tramway Dr Unit 306
- 323 Tramway Dr Unit 308
- 383 Tramway Dr Unit B
- 307 Galaxy Ln Unit B
- 307 Galaxy Ln Unit D
- 307 Galaxy Ln Unit A
- 307 Galaxy Ln Unit C
- 313 Tramway Dr Unit 20
- 305 Galaxy Ln Unit 3
- 339 Tramway Unit B
- 339 Tramway Unit B Unit b
- 345 Tramway Dr
- 339 Tramway Dr
- 339 Tramway Dr Unit D
- 339 Tramway Dr Unit A
- 339 Tramway Dr Unit B
- 339 Tramway Dr Unit C
- 338 Tramway Dr Unit C
- 338 Milky Way Unit D
- 338 Milky Way Unit B
- 352 Quaking Aspen Ln
- 352 Quaking Aspen Ln Unit B
- 352 Quaking Aspen Ln Unit A
- 356 Quaking Aspen Ln
- 356 Quaking Aspen Ln Unit B
- 356 Quaking Aspen Ln Unit C
- 348 Quaking Aspen Ln
- 348 Quaking Aspen Ln Unit B
- 348 Quaking Aspen Ln Unit D
Your Personal Tour Guide
Ask me questions while you tour the home.
