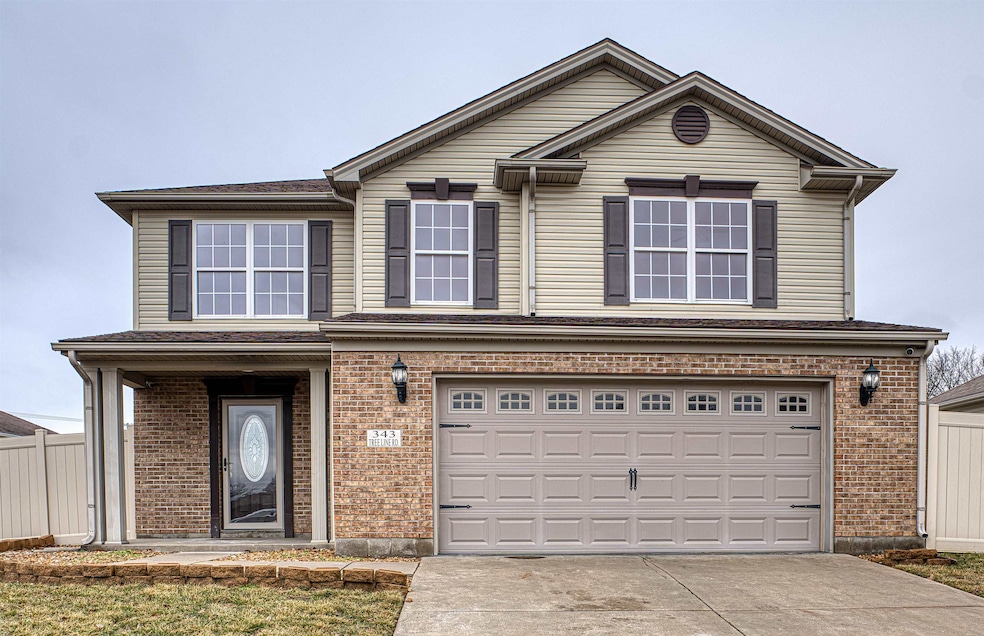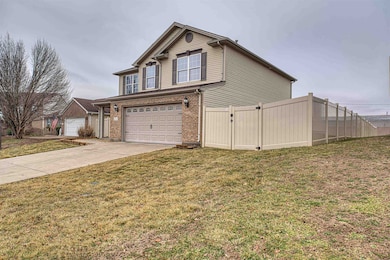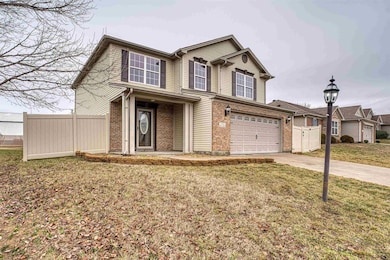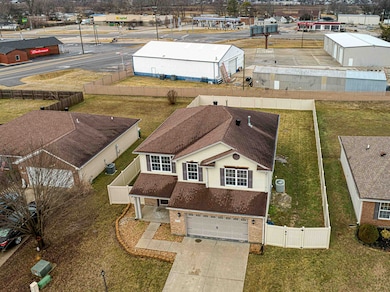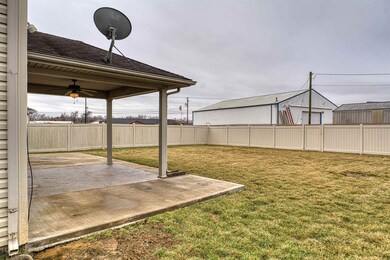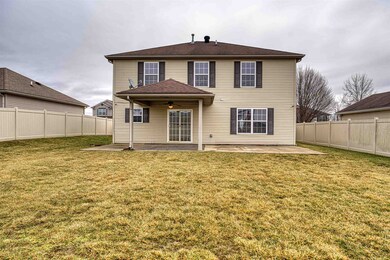
343 Tree Line Rd Henderson, KY 42420
Henderson East End NeighborhoodHighlights
- Rear Porch
- Brick Veneer
- Satellite Dish
- 2 Car Attached Garage
- Forced Air Heating and Cooling System
- Privacy Fence
About This Home
As of May 2025This Jagoe model home is ready for you to move in! It offers 3 bedrooms, 2.5 bathrooms, and a spacious eat-in kitchen. The oversized livingroom is perfect for entertaining, and there's a 2-car garage for your convenience. Enjoy privacy and security with a totally fenced backyard,complete with a new vinyl fence and a covered patio. For added peace of mind, the home comes with Lorex security featuring phone access and 8 cameras. Brand new carpeting on main level, fresh coat of paint throughout along with newer stainless steel appliances purchased in 2022.
Home Details
Home Type
- Single Family
Est. Annual Taxes
- $2,057
Year Built
- Built in 2007
Lot Details
- Privacy Fence
- Back Yard Fenced
- Property is zoned City
Home Design
- Brick Veneer
- Slab Foundation
- Fire Rated Drywall
- Shingle Roof
- Asphalt Roof
Interior Spaces
- 2,128 Sq Ft Home
- 2-Story Property
Kitchen
- Oven or Range
- Microwave
- Dishwasher
- Disposal
Flooring
- Carpet
- Vinyl
Bedrooms and Bathrooms
- 3 Bedrooms
Parking
- 2 Car Attached Garage
- Parking Available
- Driveway
Outdoor Features
- Rear Porch
Schools
- East Heights Elementary School
- North Jr High Middle School
Utilities
- Forced Air Heating and Cooling System
- Gas Available
- Electric Water Heater
- Satellite Dish
- Cable TV Available
Ownership History
Purchase Details
Home Financials for this Owner
Home Financials are based on the most recent Mortgage that was taken out on this home.Purchase Details
Home Financials for this Owner
Home Financials are based on the most recent Mortgage that was taken out on this home.Purchase Details
Home Financials for this Owner
Home Financials are based on the most recent Mortgage that was taken out on this home.Purchase Details
Home Financials for this Owner
Home Financials are based on the most recent Mortgage that was taken out on this home.Purchase Details
Home Financials for this Owner
Home Financials are based on the most recent Mortgage that was taken out on this home.Purchase Details
Home Financials for this Owner
Home Financials are based on the most recent Mortgage that was taken out on this home.Purchase Details
Home Financials for this Owner
Home Financials are based on the most recent Mortgage that was taken out on this home.Similar Homes in Henderson, KY
Home Values in the Area
Average Home Value in this Area
Purchase History
| Date | Type | Sale Price | Title Company |
|---|---|---|---|
| Deed | $264,845 | Foreman Watson Land Title | |
| Deed | $264,845 | Foreman Watson Land Title | |
| Deed | $446,060 | Foreman Watson Land Title | |
| Deed | $446,060 | Foreman Watson Land Title | |
| Deed | $241,200 | Foreman Watson Land Title | |
| Deed | $186,000 | Foreman Watson Land Ttl Llc | |
| Warranty Deed | $180,000 | Kemptitleagencyllc | |
| Deed | $169,900 | None Available | |
| Deed | $27,350 | None Available |
Mortgage History
| Date | Status | Loan Amount | Loan Type |
|---|---|---|---|
| Open | $134,845 | New Conventional | |
| Closed | $134,845 | New Conventional | |
| Previous Owner | $3,750,000 | Construction | |
| Previous Owner | $182,631 | FHA | |
| Previous Owner | $176,739 | FHA | |
| Previous Owner | $117,305 | Stand Alone Refi Refinance Of Original Loan | |
| Previous Owner | $135,920 | New Conventional | |
| Previous Owner | $2,250,000 | Commercial | |
| Previous Owner | $1,840,000 | Credit Line Revolving | |
| Previous Owner | $150,400 | Unknown |
Property History
| Date | Event | Price | Change | Sq Ft Price |
|---|---|---|---|---|
| 05/22/2025 05/22/25 | Sold | $264,845 | -2.9% | $124 / Sq Ft |
| 04/14/2025 04/14/25 | Pending | -- | -- | -- |
| 02/10/2025 02/10/25 | For Sale | $272,800 | +46.7% | $128 / Sq Ft |
| 10/03/2019 10/03/19 | Sold | $186,000 | +0.3% | $87 / Sq Ft |
| 09/06/2019 09/06/19 | Pending | -- | -- | -- |
| 09/03/2019 09/03/19 | For Sale | $185,500 | 0.0% | $87 / Sq Ft |
| 08/11/2019 08/11/19 | Pending | -- | -- | -- |
| 05/10/2019 05/10/19 | Price Changed | $185,500 | -1.1% | $87 / Sq Ft |
| 03/20/2019 03/20/19 | For Sale | $187,500 | +4.2% | $88 / Sq Ft |
| 03/27/2015 03/27/15 | Sold | $180,000 | -2.7% | $85 / Sq Ft |
| 02/27/2015 02/27/15 | Pending | -- | -- | -- |
| 02/12/2015 02/12/15 | For Sale | $184,900 | -- | $87 / Sq Ft |
Tax History Compared to Growth
Tax History
| Year | Tax Paid | Tax Assessment Tax Assessment Total Assessment is a certain percentage of the fair market value that is determined by local assessors to be the total taxable value of land and additions on the property. | Land | Improvement |
|---|---|---|---|---|
| 2024 | $2,057 | $186,000 | $0 | $0 |
| 2023 | $2,079 | $186,000 | $0 | $0 |
| 2022 | $2,061 | $186,000 | $0 | $0 |
| 2021 | $2,063 | $186,000 | $0 | $0 |
| 2020 | $2,016 | $186,000 | $0 | $0 |
| 2019 | $1,915 | $180,000 | $0 | $0 |
| 2018 | $1,918 | $180,000 | $0 | $0 |
| 2017 | $1,875 | $180,000 | $0 | $0 |
| 2016 | $1,777 | $180,000 | $0 | $0 |
| 2014 | $1,539 | $169,900 | $26,000 | $143,900 |
Agents Affiliated with this Home
-
Melinda Luntsford

Seller's Agent in 2025
Melinda Luntsford
ERA FIRST ADVANTAGE
(270) 860-7740
63 in this area
376 Total Sales
-
Tara Dixon

Seller's Agent in 2015
Tara Dixon
ERA FIRST ADVANTAGE
(270) 860-6133
47 in this area
215 Total Sales
Map
Source: Henderson Audubon Board of REALTORS®
MLS Number: 250054
APN: 66K-108
- 2157 Vanguard Ave
- 344 Glover Dr
- 246 E Fox Hollow Run
- 234 Blue Ridge Dr
- 1610 Powell St
- 138 N Arlington Dr
- 2640 Stadium Dr
- 308 S Bentley Dr
- 0 Mallard Ln Unit 250065
- 1515 Wright St
- 707 Letcher St
- 800 Lieber St
- 144 N Gardengate Dr
- 1137 Clay St
- 302 Larue Rd
- 10 Center Cir
- 23 Lett Ct
- 23 Lett Ct Unit Court
- 1016 Washington St
- 834 Kleymeyer Ave
