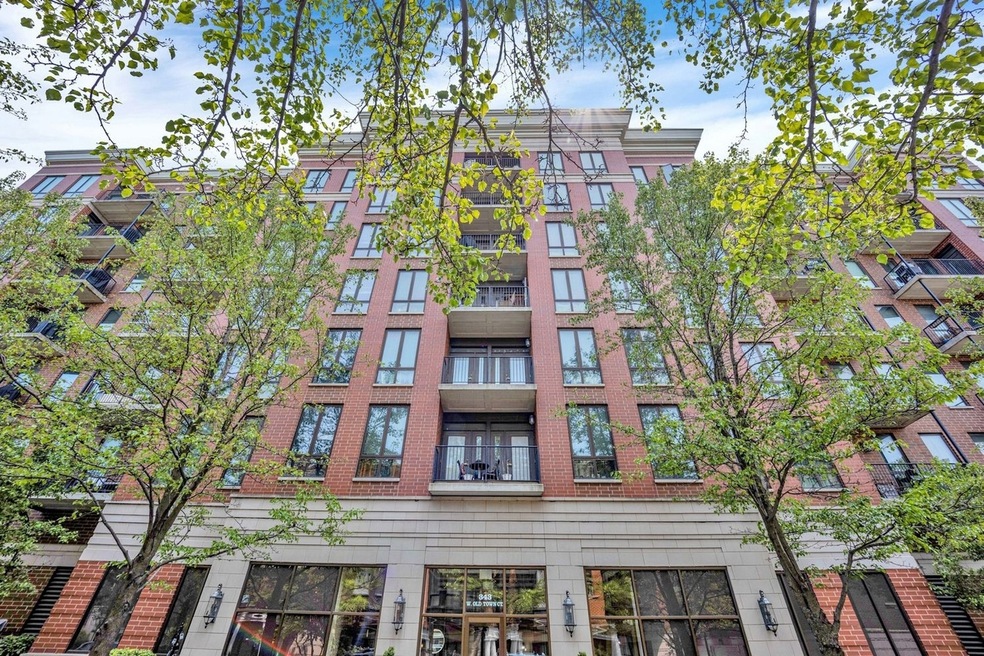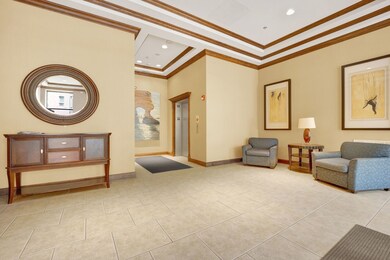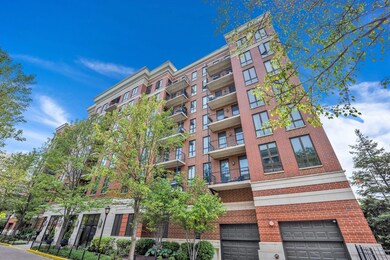
Old Town Village East Mid-Rise 343 W Old Town Ct Unit 703 Chicago, IL 60610
Old Town NeighborhoodHighlights
- Deck
- Wood Flooring
- 2 Car Attached Garage
- Lincoln Park High School Rated A
- Balcony
- 2-minute walk to Seward Park
About This Home
As of July 2024Welcome to the vibrant heart of Old Town! This exceptional corner unit offers stunning, protected views of the city skyline and picturesque Seward Park. Located in a boutique elevator building, this rare 3 bedroom, 2 bath residence boasts south and east-facing floor-to-ceiling windows that dazzle both day and night. Step into the inviting gallery foyer and discover this high floor split-bedroom, open-concept floor plan designed for seamless living and breathtaking views from every angle. The kitchen showcases Stainless Steel appliances and 42" maple cabinets with a convenient high bar, perfect for entertaining guests. The formal dining space flows into a spacious living room featuring a centrally located gas fireplace, ensuring cozy winter evenings. At the same time, a sizable balcony overlooks scenic Seward Park, offering the ideal setting for long summer nights and picturesque sunsets year-round. The generously sized 2nd and 3rd bedrooms offer flexibility for various living arrangements, while the primary bedroom impresses with a walk-in closet and ensuite bathroom featuring double vanity euro-height sinks, a deep soaking tub, a separate walk-in shower, and a linen closet. Parking is a breeze with 2 heated garage spaces and designated visitor parking in the brick-paved drive. Assessments include heat, water, cooking gas, cable, and high-speed internet. Enjoy the convenience of this stellar location, steps from the expansive Seward Park and the vibrant Wells Street and Clybourn Corridor, offering an array of shopping, dining, and cultural activities. It is less than one mile from Oak Street Beach and the Lakefront Trails, with easy access to transportation, Target, and grocery shopping.
Property Details
Home Type
- Condominium
Est. Annual Taxes
- $7,919
Year Built
- Built in 2005
Lot Details
- Additional Parcels
HOA Fees
- $663 Monthly HOA Fees
Parking
- 2 Car Attached Garage
- Heated Garage
- Parking Included in Price
- Deeded Parking Sold Separately
Home Design
- Brick Exterior Construction
Interior Spaces
- 1,550 Sq Ft Home
- Gas Log Fireplace
- Living Room with Fireplace
- Combination Dining and Living Room
- Storage
- Wood Flooring
Kitchen
- Range
- Microwave
- Dishwasher
Bedrooms and Bathrooms
- 3 Bedrooms
- 3 Potential Bedrooms
- 2 Full Bathrooms
- Dual Sinks
- Separate Shower
Laundry
- Laundry in unit
- Dryer
- Washer
Outdoor Features
- Deck
Utilities
- Forced Air Heating and Cooling System
- Heating System Uses Natural Gas
- Lake Michigan Water
Listing and Financial Details
- Senior Tax Exemptions
- Homeowner Tax Exemptions
Community Details
Overview
- Association fees include heat, water, gas, parking, insurance, tv/cable, exterior maintenance, lawn care, scavenger, snow removal, internet
- 60 Units
- Mickey Nikezic Association, Phone Number (312) 706-2405
- High-Rise Condominium
- Property managed by SUDLER PROPERTY MANAGEMENT
- 7-Story Property
Amenities
- Community Storage Space
- Elevator
Recreation
- Bike Trail
Pet Policy
- Pets up to 50 lbs
- Limit on the number of pets
- Pet Size Limit
- Dogs and Cats Allowed
Security
- Resident Manager or Management On Site
Ownership History
Purchase Details
Home Financials for this Owner
Home Financials are based on the most recent Mortgage that was taken out on this home.Purchase Details
Purchase Details
Home Financials for this Owner
Home Financials are based on the most recent Mortgage that was taken out on this home.Similar Homes in Chicago, IL
Home Values in the Area
Average Home Value in this Area
Purchase History
| Date | Type | Sale Price | Title Company |
|---|---|---|---|
| Warranty Deed | $610,000 | Proper Title | |
| Interfamily Deed Transfer | -- | Attorneys Title Guaranty Fun | |
| Warranty Deed | $489,000 | Ctic |
Mortgage History
| Date | Status | Loan Amount | Loan Type |
|---|---|---|---|
| Previous Owner | $150,700 | New Conventional | |
| Previous Owner | $167,000 | Fannie Mae Freddie Mac | |
| Previous Owner | $538,800 | Fannie Mae Freddie Mac |
Property History
| Date | Event | Price | Change | Sq Ft Price |
|---|---|---|---|---|
| 07/19/2024 07/19/24 | Sold | $610,000 | +1.8% | $394 / Sq Ft |
| 06/12/2024 06/12/24 | Pending | -- | -- | -- |
| 04/01/2024 04/01/24 | For Sale | $599,000 | -- | $386 / Sq Ft |
Tax History Compared to Growth
Tax History
| Year | Tax Paid | Tax Assessment Tax Assessment Total Assessment is a certain percentage of the fair market value that is determined by local assessors to be the total taxable value of land and additions on the property. | Land | Improvement |
|---|---|---|---|---|
| 2024 | $6,694 | $53,841 | $19,430 | $34,411 |
| 2023 | $6,487 | $37,695 | $4,000 | $33,695 |
| 2022 | $6,487 | $37,695 | $4,000 | $33,695 |
| 2021 | $6,375 | $37,695 | $4,000 | $33,695 |
| 2020 | $8,174 | $42,276 | $13,162 | $29,114 |
| 2019 | $8,013 | $46,057 | $13,162 | $32,895 |
| 2018 | $8,419 | $46,057 | $13,162 | $32,895 |
| 2017 | $7,571 | $38,547 | $10,655 | $27,892 |
| 2016 | $7,220 | $38,547 | $10,655 | $27,892 |
| 2015 | $6,583 | $38,547 | $10,655 | $27,892 |
| 2014 | $6,198 | $35,972 | $7,897 | $28,075 |
| 2013 | $6,064 | $35,972 | $7,897 | $28,075 |
Agents Affiliated with this Home
-

Seller's Agent in 2024
Philip Skowron
Compass
(312) 612-0303
21 in this area
138 Total Sales
-

Buyer's Agent in 2024
Matt Tiegler
eXp Realty
(773) 304-7129
3 in this area
64 Total Sales
About Old Town Village East Mid-Rise
Map
Source: Midwest Real Estate Data (MRED)
MLS Number: 12003088
APN: 17-04-220-101-1113
- 1219 N Sedgwick St
- 1215 N Sedgwick St
- 1218 N Orleans St
- 1255 N Orleans St Unit 1103
- 1255 N Orleans Ct Unit 1104
- 250 W Scott St Unit C
- 437 W Division St Unit 515
- 1159 N Hudson Ave Unit 1-101
- 230 W Division St Unit 1201
- 230 W Division St Unit 1208
- 1212 N Wells St Unit 1405
- 1212 N Wells St Unit 402
- 210 W Scott St Unit K
- 511 W Division St Unit 607
- 323 W Schiller St Unit 1W
- 1212 N Lasalle Dr Unit 481
- 1212 N Lasalle Dr Unit 2109
- 1309 N Wells St Unit 1002
- 1309 N Wells St Unit 706
- 1212 N La Salle Dr Unit 269


