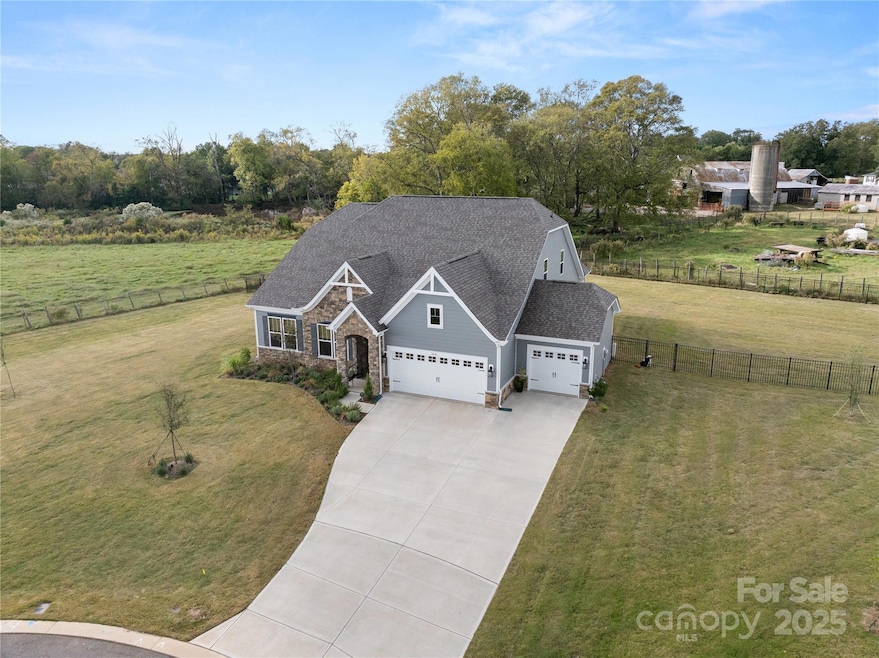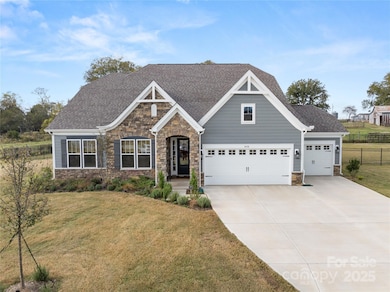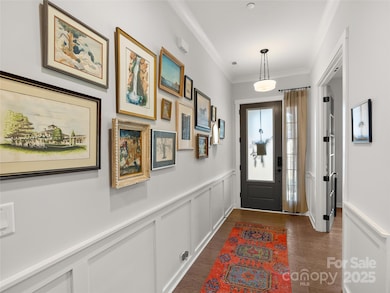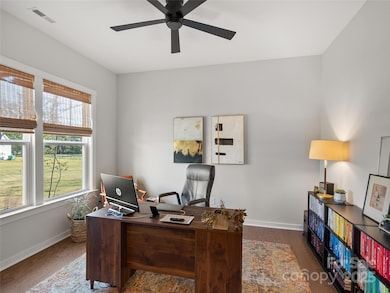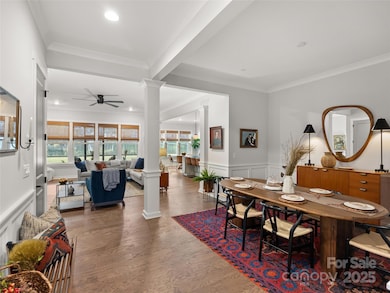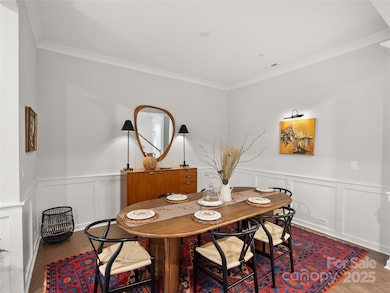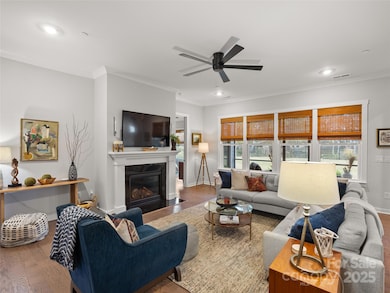3430 Blackfield Ct Concord, NC 28027
Estimated payment $4,645/month
Highlights
- Open Floorplan
- Private Lot
- Wood Flooring
- Charles E. Boger Elementary School Rated A-
- Arts and Crafts Architecture
- Screened Porch
About This Home
Discover effortless elegance in this nearly new Arts & Crafts–inspired home tucked at the end of a quiet cul-de-sac on almost an acre of level, private land. Built in 2023 and filled with natural light, the open-concept main level showcases designer finishes, a spacious living area, and a stunning gourmet kitchen with leathered granite countertops, a large gathering island, stainless-steel appliances, and extensive custom cabinetry. The main-level primary suite offers a true retreat with a spa-inspired bathroom and a generous walk-in closet, while two additional bedrooms and a dedicated study on the first floor provide flexible space for guests, work, or hobbies. Upstairs, two oversized bedrooms each include their own private bath and walk-in closets—perfect for teens, guests, or an in-law arrangement. Step outside onto the inviting screened-in porch that overlooks the expansive, fully fenced backyard, ideal for play, pets, entertaining, or simply enjoying peaceful evenings at home. A three-car garage and extended driveway provide ample parking and storage, and the home’s modern construction ensures comfort, efficiency, and low-maintenance living for years to come. Combining a rare large lot, a desirable cul-de-sac setting, and beautiful like-new finishes throughout, this move-in-ready home checks every box for even the most discerning buyers.
Listing Agent
Lewis And Kirk Realty LLC Brokerage Email: rachel@lewisandkirk.com License #271927 Listed on: 10/24/2025
Home Details
Home Type
- Single Family
Est. Annual Taxes
- $6,786
Year Built
- Built in 2023
Lot Details
- Lot Dimensions are 189x191x219x167
- Cul-De-Sac
- Back Yard Fenced
- Private Lot
- Level Lot
- Property is zoned RL
HOA Fees
- $77 Monthly HOA Fees
Parking
- 3 Car Attached Garage
- Front Facing Garage
- Driveway
Home Design
- Arts and Crafts Architecture
- Slab Foundation
- Architectural Shingle Roof
- Hardboard
Interior Spaces
- 1.5-Story Property
- Open Floorplan
- Insulated Windows
- Window Treatments
- Window Screens
- French Doors
- Sliding Doors
- Entrance Foyer
- Family Room with Fireplace
- Screened Porch
- Storage
- Walk-In Attic
- Carbon Monoxide Detectors
Kitchen
- Convection Oven
- Gas Cooktop
- Range Hood
- Dishwasher
- Kitchen Island
- Disposal
Flooring
- Wood
- Carpet
- Tile
Bedrooms and Bathrooms
- Split Bedroom Floorplan
- Walk-In Closet
- 4 Full Bathrooms
Laundry
- Laundry in Mud Room
- Laundry Room
Schools
- Pitts Elementary School
- Roberta Road Middle School
- Jay M. Robinson High School
Utilities
- Central Air
- Heating System Uses Natural Gas
- Cable TV Available
Listing and Financial Details
- Assessor Parcel Number 5518-22-5698-0000
Community Details
Overview
- Braesel Management Association, Phone Number (704) 847-7651
- Built by Taylor Morrison
- Allburn Subdivision, Carlyle Floorplan
- Mandatory home owners association
Amenities
- Picnic Area
Recreation
- Dog Park
- Trails
Map
Home Values in the Area
Average Home Value in this Area
Tax History
| Year | Tax Paid | Tax Assessment Tax Assessment Total Assessment is a certain percentage of the fair market value that is determined by local assessors to be the total taxable value of land and additions on the property. | Land | Improvement |
|---|---|---|---|---|
| 2025 | $6,786 | $688,210 | $120,000 | $568,210 |
| 2024 | $6,786 | $688,210 | $120,000 | $568,210 |
| 2023 | -- | $75,000 | $75,000 | $0 |
Property History
| Date | Event | Price | List to Sale | Price per Sq Ft | Prior Sale |
|---|---|---|---|---|---|
| 11/19/2025 11/19/25 | Price Changed | $760,100 | 0.0% | $219 / Sq Ft | |
| 10/24/2025 10/24/25 | For Sale | $760,000 | +8.8% | $219 / Sq Ft | |
| 10/27/2023 10/27/23 | Sold | $698,250 | 0.0% | $207 / Sq Ft | View Prior Sale |
| 10/25/2023 10/25/23 | Pending | -- | -- | -- | |
| 10/25/2023 10/25/23 | For Sale | $698,251 | -- | $207 / Sq Ft |
Purchase History
| Date | Type | Sale Price | Title Company |
|---|---|---|---|
| Special Warranty Deed | $698,500 | None Listed On Document |
Mortgage History
| Date | Status | Loan Amount | Loan Type |
|---|---|---|---|
| Open | $398,251 | New Conventional |
Source: Canopy MLS (Canopy Realtor® Association)
MLS Number: 4314793
APN: 5518-22-5698-0000
- 439 Beacon St NW
- 443 Beacon St NW
- 5505 Yorke St NW
- 5993 Village Dr NW Unit 2
- 6115 Village Dr NW
- 360 Exchange St NW Unit 206
- 5461 Ives St NW
- 648 Kannapolis Pkwy
- 5497 Coleman Cir NW
- 4946 Grand Canyon Rd NW
- 839 Craigmont Ln NW
- 6525 Derby Ln NW
- 551 Hemmings Place NW
- 557 Keystone Ct NW
- 2504 Fallbrook Place NW
- 1337 Braeburn Rd NW
- 2566 Roswell Ct NW
- 507 Georgetown Dr NW
- 4325 Hunton Dale Rd NW
- 4329 Hunton Dale Rd NW
- 410 Starmount Park Blvd
- 5736 Burck Dr NW
- 5619 Fetzer Ave NW
- 6255 Fernwood Dr
- 5537 Lemley Rd NW
- 11111 Mill Spring Ln
- 5020 Avent Dr NW
- 11 Cobblestone Ln NW
- 50 Poplar Station Cir NW
- 450 Seasons Place NW
- 6102 Vermillion Cedar Way
- 350 Joshua Place NW
- 2024 Barr Rd
- 1610 Andover St NW
- 4154 Whitney Place NW
- 3889 Poplar Tent Rd
- 4600 Mba Ct
- 1919-1921 Pine Bough Ln
- 525 Wayforth Rd NW Unit B3
- 525 Wayforth Rd NW Unit B2
