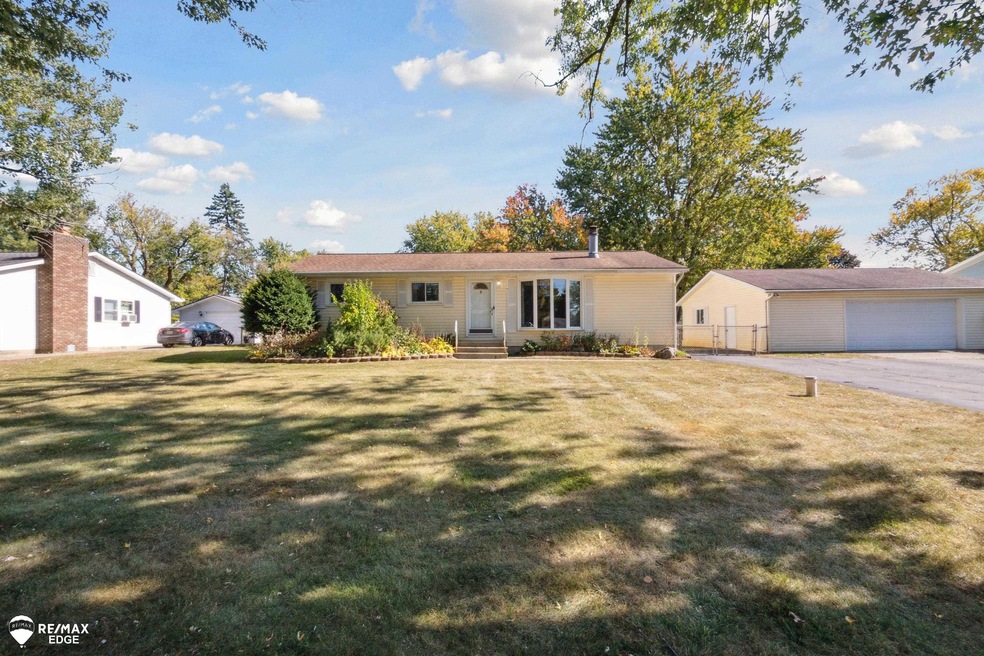
$339,999
- 4 Beds
- 1 Bath
- 1,783 Sq Ft
- 2830 N Duck Lake Rd
- Highland, MI
Lakefront Living on White Lake – Your Year-Round Retreat or Summer Oasis!Welcome to lakefront paradise on White Lake! With 40 feet of sandy-bottom shoreline, this home offers serene eastern sunrise views and the ideal balance of year-round living or a weekend escape—all just a short drive from Metro Detroit.Step inside to discover a main-floor primary suite for easy single-level living, plus two
Shaun Shaya KW Domain
