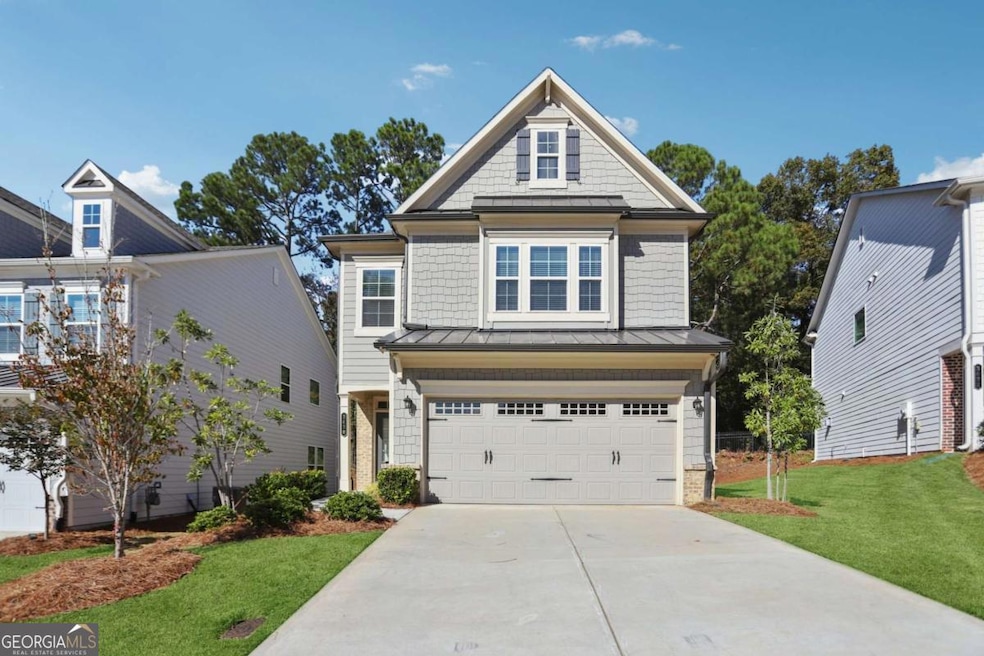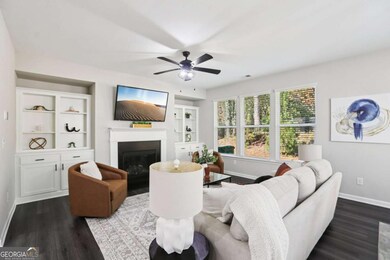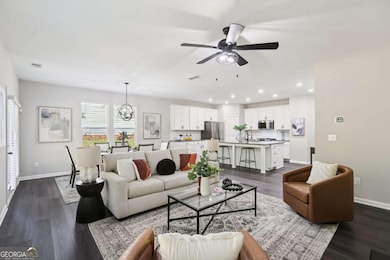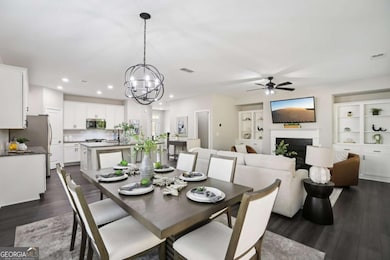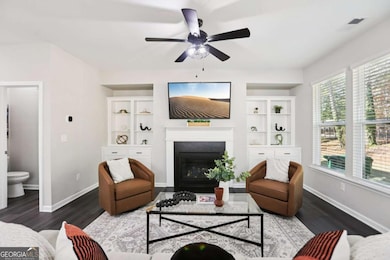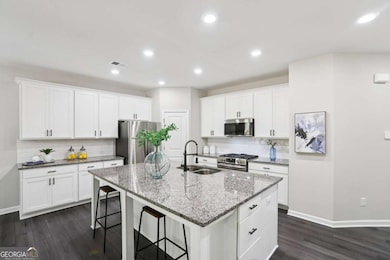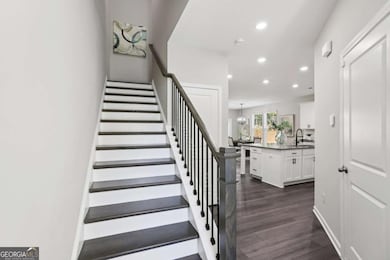3430 Vicar Ln Scottdale, GA 30079
Estimated payment $3,512/month
Highlights
- Dining Room Seats More Than Twelve
- Private Lot
- Traditional Architecture
- Druid Hills High School Rated A-
- Wooded Lot
- Breakfast Area or Nook
About This Home
Nearly new and move-in ready! This 4-bedroom, 2.5-bath home in Envoy at Decatur offers effortless living with lawn care included! The open floor plan features abundant natural light, luxury vinyl plank flooring, and a gourmet kitchen with granite counters, stainless appliances, gas range, and a large island. Relax in the spacious family room with gas fireplace or unwind in the luxurious primary suite with spa bath, dual vanities, soaking tub, oversized shower, and a huge custom closet. Enjoy upgrades throughout - smart thermostats, epoxy garage floor, built-in storage, and a beautifully landscaped level yard perfect for entertaining. Minutes from Decatur Square, Emory, CDC, Dekalb Farmers Market, and major highways - this home combines modern comfort, low maintenance, and unbeatable convenience. Don't miss it - schedule your private tour today!
Home Details
Home Type
- Single Family
Est. Annual Taxes
- $8,235
Year Built
- Built in 2022
Lot Details
- 871 Sq Ft Lot
- Private Lot
- Level Lot
- Wooded Lot
HOA Fees
- $217 Monthly HOA Fees
Home Design
- Traditional Architecture
- Brick Exterior Construction
- Slab Foundation
- Composition Roof
Interior Spaces
- 2-Story Property
- Bookcases
- Tray Ceiling
- Ceiling Fan
- Gas Log Fireplace
- Double Pane Windows
- Entrance Foyer
- Family Room with Fireplace
- Dining Room Seats More Than Twelve
- Pull Down Stairs to Attic
Kitchen
- Breakfast Area or Nook
- Breakfast Bar
- Microwave
- Dishwasher
- Kitchen Island
- Disposal
Flooring
- Carpet
- Tile
Bedrooms and Bathrooms
- 4 Bedrooms
- Walk-In Closet
- Double Vanity
- Soaking Tub
Laundry
- Laundry Room
- Laundry on upper level
Home Security
- Home Security System
- Carbon Monoxide Detectors
- Fire and Smoke Detector
Parking
- 2 Car Garage
- Parking Accessed On Kitchen Level
- Garage Door Opener
Location
- Property is near schools
- Property is near shops
Schools
- Mclendon Elementary School
- Druid Hills Middle School
- Druid Hills High School
Utilities
- Forced Air Zoned Cooling and Heating System
- Heating System Uses Natural Gas
- Underground Utilities
- Gas Water Heater
- High Speed Internet
- Phone Available
- Cable TV Available
Additional Features
- Energy-Efficient Thermostat
- Patio
Listing and Financial Details
- Tax Lot 46
Community Details
Overview
- $300 Initiation Fee
- Association fees include ground maintenance
- Envoy Subdivision
Recreation
- Park
Map
Home Values in the Area
Average Home Value in this Area
Tax History
| Year | Tax Paid | Tax Assessment Tax Assessment Total Assessment is a certain percentage of the fair market value that is determined by local assessors to be the total taxable value of land and additions on the property. | Land | Improvement |
|---|---|---|---|---|
| 2022 | $571 | $13,000 | $13,000 | $0 |
Property History
| Date | Event | Price | List to Sale | Price per Sq Ft |
|---|---|---|---|---|
| 10/26/2025 10/26/25 | For Sale | $495,000 | -- | -- |
Source: Georgia MLS
MLS Number: 10636731
APN: 18-046-01-239
- 3335 Park Pointe Cir
- 532 Lantern Wood Dr
- 3651 Lantern Crest Cove Unit 130
- 3183 Zion St
- 750 Northern Ave
- 779 Mclendon Dr
- 723 Ford Place
- 767 Northern Ave
- 777 Valleybrook Crossing
- 3454 Rockbridge Rd Unit C
- 2981 Lowrance Dr
- 3548 Rockbridge Rd
- 2949 Judylyn Dr
- 784 Valley Brook Rd
- 606 Ridge Creek Dr Unit 600
- 857 Glynn Oaks Dr
- 929 Creekdale Dr
- 852 Glynn Oaks Dr
- 280 Northern Ave
- 900 Mell Ave Unit 21A
