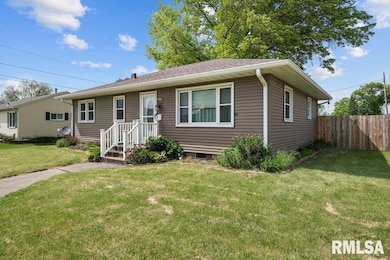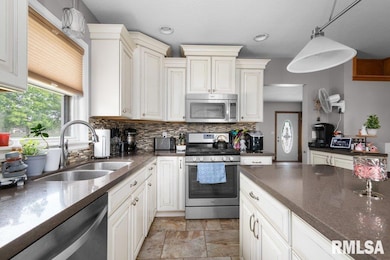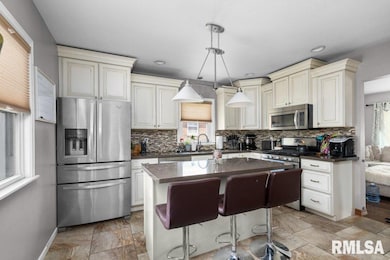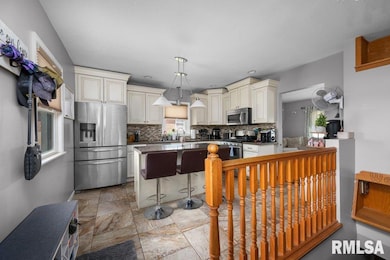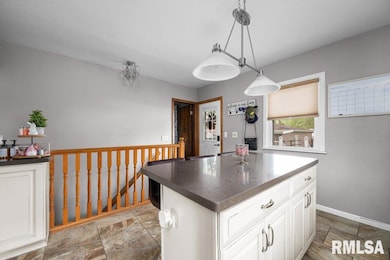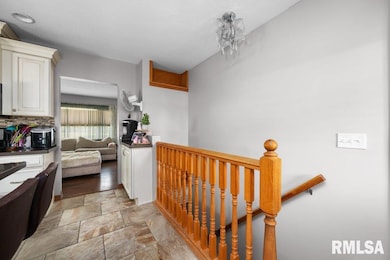3430 W Locust St Davenport, IA 52804
Northwest Davenport NeighborhoodEstimated payment $1,474/month
Highlights
- Deck
- 2 Car Detached Garage
- Ceiling Fan
- Ranch Style House
- Forced Air Heating and Cooling System
- Fenced
About This Home
Spacious 3-Bedroom Home with Updated Features & Oversized Garage Welcome to this beautifully updated home offering over 2,200 sq ft of living space! Featuring 3 bedrooms, 2 bathrooms, and a non-conforming bedroom perfect for a home office, guest room, or flex space. The main level boasts stunning natural hardwood floors, a modernized kitchen with updated appliances and finishes, and refreshed bathrooms designed with both style and comfort in mind. Step outside onto the large, maintenance-free deck—ideal for entertaining or relaxing in your fully fenced backyard. Enjoy the convenience of an oversized 2-car garage with ample space for vehicles, tools, or storage. This home blends functionality, comfort, and charm—ready for you to move in and enjoy!
Listing Agent
eXp Realty Brokerage Phone: 563-508-7221 License #S67860000/475.190352 Listed on: 05/17/2025

Home Details
Home Type
- Single Family
Est. Annual Taxes
- $3,126
Year Built
- Built in 1957
Lot Details
- Lot Dimensions are 140x70
- Fenced
- Level Lot
Parking
- 2 Car Detached Garage
- Garage Door Opener
Home Design
- Ranch Style House
- Poured Concrete
- Frame Construction
- Shingle Roof
- Vinyl Siding
Interior Spaces
- 2,240 Sq Ft Home
- Ceiling Fan
- Blinds
- Dryer
- Finished Basement
Kitchen
- Range with Range Hood
- Dishwasher
- Disposal
Bedrooms and Bathrooms
- 3 Bedrooms
- 2 Full Bathrooms
Outdoor Features
- Deck
Schools
- Davenport West High School
Utilities
- Forced Air Heating and Cooling System
- Heating System Uses Natural Gas
- Gas Water Heater
Community Details
- Mangel Subdivision
Listing and Financial Details
- Homestead Exemption
- Assessor Parcel Number O2116D11
Map
Home Values in the Area
Average Home Value in this Area
Tax History
| Year | Tax Paid | Tax Assessment Tax Assessment Total Assessment is a certain percentage of the fair market value that is determined by local assessors to be the total taxable value of land and additions on the property. | Land | Improvement |
|---|---|---|---|---|
| 2025 | $3,462 | $227,190 | $29,160 | $198,030 |
| 2024 | $3,653 | $203,900 | $29,160 | $174,740 |
| 2023 | $3,322 | $189,740 | $29,160 | $160,580 |
| 2022 | $3,204 | $164,360 | $24,010 | $140,350 |
| 2021 | $3,204 | $158,310 | $24,010 | $134,300 |
| 2020 | $3,090 | $151,050 | $24,010 | $127,040 |
| 2019 | $3,198 | $151,050 | $24,010 | $127,040 |
| 2018 | $2,766 | $151,050 | $24,010 | $127,040 |
| 2017 | $749 | $134,690 | $24,010 | $110,680 |
| 2016 | $2,638 | $129,150 | $0 | $0 |
| 2015 | $2,638 | $134,900 | $0 | $0 |
| 2014 | $2,802 | $113,020 | $0 | $0 |
| 2013 | $2,272 | $0 | $0 | $0 |
| 2012 | -- | $104,480 | $21,480 | $83,000 |
Property History
| Date | Event | Price | List to Sale | Price per Sq Ft | Prior Sale |
|---|---|---|---|---|---|
| 10/29/2025 10/29/25 | Price Changed | $230,000 | -2.1% | $103 / Sq Ft | |
| 09/22/2025 09/22/25 | Price Changed | $235,000 | -4.1% | $105 / Sq Ft | |
| 08/05/2025 08/05/25 | Price Changed | $245,000 | -2.0% | $109 / Sq Ft | |
| 06/10/2025 06/10/25 | Price Changed | $249,999 | -2.0% | $112 / Sq Ft | |
| 06/02/2025 06/02/25 | Price Changed | $254,999 | -1.9% | $114 / Sq Ft | |
| 05/17/2025 05/17/25 | For Sale | $259,999 | +5.7% | $116 / Sq Ft | |
| 05/31/2023 05/31/23 | Sold | $246,000 | +7.0% | $110 / Sq Ft | View Prior Sale |
| 05/01/2023 05/01/23 | Pending | -- | -- | -- | |
| 04/28/2023 04/28/23 | For Sale | $229,900 | -- | $103 / Sq Ft |
Purchase History
| Date | Type | Sale Price | Title Company |
|---|---|---|---|
| Warranty Deed | $246,000 | None Listed On Document | |
| Quit Claim Deed | -- | None Listed On Document | |
| Interfamily Deed Transfer | -- | None Available |
Mortgage History
| Date | Status | Loan Amount | Loan Type |
|---|---|---|---|
| Open | $241,544 | FHA |
Source: RMLS Alliance
MLS Number: QC4263350
APN: O2116D11
- 2012 N Ohio Ave
- 0 W Locust St Unit Utah
- 0 W Locust St Unit 23235762
- 0 W Locust St Unit NOC6326699
- 3823 W Lombard St
- 1215 Waverly Rd
- 2334 N Fairmount St
- 2926 W Lombard St
- 3920 W 13th St
- lots 1-10 Hidden Valley Cir
- 4044 W 14th Street Ct
- 1145 Waverly Rd
- 2314 N Birchwood Ave
- 2025 Emerald Dr
- Lot 12 Hidden Valley Cir
- 2230 Emerald Dr
- 2653 N Elsie Ave
- 1310 Calvin St
- 4030 W Columbia Ave
- 1215 Calvin St
- 3235 W 16th St
- 1000 Blythwood Place
- 1701 Eagles Crest Ave
- 3117 Schuetzen Ln
- 2930 N Lincoln Ave
- 3439 Hillandale Rd
- 2002 W 4th St
- 2002 W 4th St Unit Main
- 2002 W 4th St Unit A
- 627 N Division St
- 627 N Division St
- 2154 W 36th St
- 1937 Washington St
- 3320 W 42nd St
- 201 S Howell St Unit 201 Half
- 201 S Howell St
- 201 S Howell St Unit 1/2
- 1905-1935 W 40th St
- 3637 Johnson Ave
- 902-904 W Locust St Unit 902

