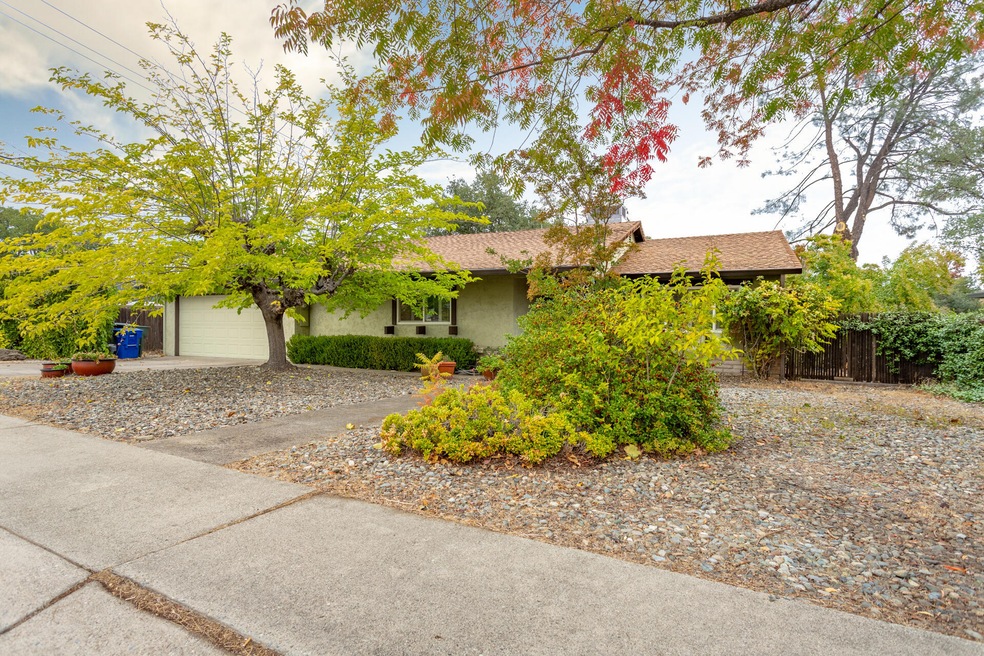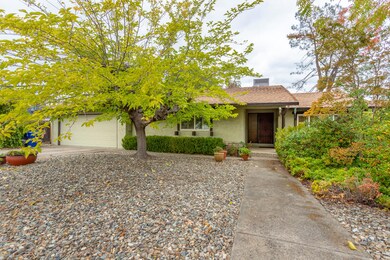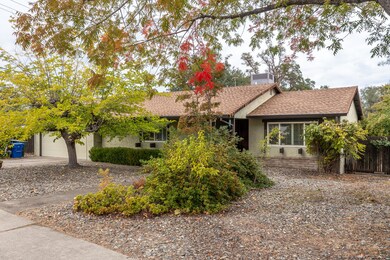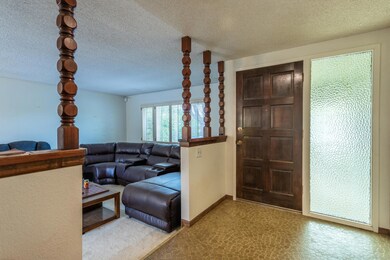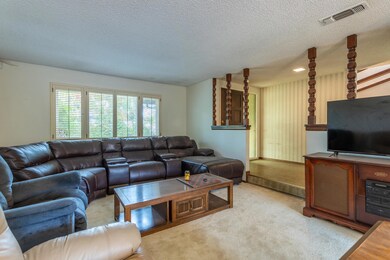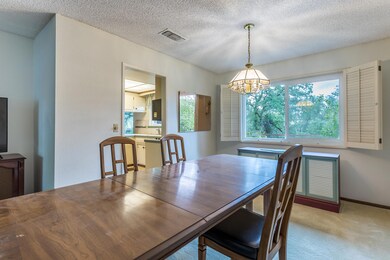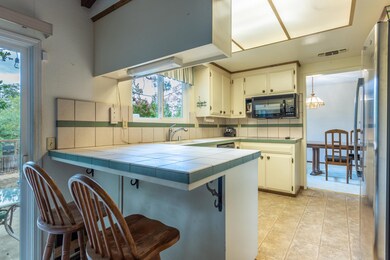
3430 Winding Way Redding, CA 96003
Panorama NeighborhoodHighlights
- Views of Trees
- Traditional Architecture
- Whole House Fan
- Vaulted Ceiling
- No HOA
- Tile Countertops
About This Home
As of March 2022Beautiful Panorama Heights home in Northwest Redding. Private 3 bedroom, 2 bathroom home with attached 2 car garage and indoor laundry room. Mature trees, shrubs and dessert landscaping. Open living room and dining room off the entry. A bright kitchen that flows into the family room with vaulted ceiling and cozy fireplace. Large primary bedroom with attached bathroom that includes a walk-in shower. The backyard is private with a storage shed and large concrete patio backing up to a beautiful greenbelt.
Last Agent to Sell the Property
Alex Meyer
eXp Realty of California, Inc. License #02034727 Listed on: 10/22/2021
Last Buyer's Agent
Frank Sacco
Domke Real Estate Professionals, Inc. License #1160745
Property Details
Home Type
- Multi-Family
Est. Annual Taxes
- $3,633
Year Built
- Built in 1974
Property Views
- Trees
- Park or Greenbelt
Home Design
- Traditional Architecture
- Property Attached
- Raised Foundation
- Composition Roof
- Stucco
Interior Spaces
- 1,661 Sq Ft Home
- 1-Story Property
- Vaulted Ceiling
Kitchen
- Built-In Oven
- Built-In Microwave
- Tile Countertops
Bedrooms and Bathrooms
- 3 Bedrooms
- 2 Full Bathrooms
Utilities
- Whole House Fan
- Forced Air Heating and Cooling System
- High Speed Internet
Community Details
- No Home Owners Association
- Panorama Heights Subdivision
Listing and Financial Details
- Assessor Parcel Number 113-110-010-000
Ownership History
Purchase Details
Home Financials for this Owner
Home Financials are based on the most recent Mortgage that was taken out on this home.Purchase Details
Home Financials for this Owner
Home Financials are based on the most recent Mortgage that was taken out on this home.Similar Homes in Redding, CA
Home Values in the Area
Average Home Value in this Area
Purchase History
| Date | Type | Sale Price | Title Company |
|---|---|---|---|
| Grant Deed | $325,000 | Fidelity National Title | |
| Grant Deed | $222,500 | Placer Title Co |
Mortgage History
| Date | Status | Loan Amount | Loan Type |
|---|---|---|---|
| Open | $260,000 | New Conventional | |
| Previous Owner | $177,920 | New Conventional | |
| Previous Owner | $21,000 | Unknown |
Property History
| Date | Event | Price | Change | Sq Ft Price |
|---|---|---|---|---|
| 03/17/2022 03/17/22 | Sold | $325,000 | -4.4% | $196 / Sq Ft |
| 02/05/2022 02/05/22 | Pending | -- | -- | -- |
| 10/22/2021 10/22/21 | For Sale | $340,000 | +52.9% | $205 / Sq Ft |
| 12/26/2017 12/26/17 | Sold | $222,400 | -10.7% | $134 / Sq Ft |
| 11/22/2017 11/22/17 | Pending | -- | -- | -- |
| 08/11/2017 08/11/17 | For Sale | $249,000 | -- | $150 / Sq Ft |
Tax History Compared to Growth
Tax History
| Year | Tax Paid | Tax Assessment Tax Assessment Total Assessment is a certain percentage of the fair market value that is determined by local assessors to be the total taxable value of land and additions on the property. | Land | Improvement |
|---|---|---|---|---|
| 2025 | $3,633 | $344,892 | $68,978 | $275,914 |
| 2024 | $3,563 | $338,130 | $67,626 | $270,504 |
| 2023 | $3,563 | $331,500 | $66,300 | $265,200 |
| 2022 | $2,534 | $238,455 | $64,331 | $174,124 |
| 2021 | $2,499 | $233,780 | $63,070 | $170,710 |
| 2020 | $2,488 | $231,384 | $62,424 | $168,960 |
| 2019 | $2,410 | $226,848 | $61,200 | $165,648 |
| 2018 | $2,409 | $222,400 | $60,000 | $162,400 |
| 2017 | $888 | $84,251 | $11,497 | $72,754 |
| 2016 | $848 | $82,600 | $11,272 | $71,328 |
| 2015 | $834 | $81,360 | $11,103 | $70,257 |
| 2014 | $838 | $79,767 | $10,886 | $68,881 |
Agents Affiliated with this Home
-
A
Seller's Agent in 2022
Alex Meyer
eXp Realty of California, Inc.
-
F
Buyer's Agent in 2022
Frank Sacco
Domke Real Estate Professionals, Inc.
-
L
Buyer's Agent in 2022
LISA MACDONALD
REAL ESTATE CENTER
-
K
Seller's Agent in 2017
KALIN MAPLE
Coldwell Banker C&C - Westside
-
D
Seller Co-Listing Agent in 2017
DEBBIE MORGAN
Coldwell Banker C&C - Westside
-
Josh Barker

Buyer Co-Listing Agent in 2017
Josh Barker
Josh Barker Real Estate
(530) 222-3800
1 in this area
225 Total Sales
Map
Source: Shasta Association of REALTORS®
MLS Number: 21-5018
APN: 113-110-010-000
- 3255 Winding Way
- 852 Lake Blvd
- 896 July Way
- 987 July Way
- 4098 Saint Patricks Ave
- 821 St Marks
- 3671 Santa Rosa Way
- 3220 Santa Rosa Way
- 3639 E Keswick Dam Rd
- 866 Blackstone Ct
- 3291 Keswick Dam Rd
- 4438 Menasha Trail
- 4488 Menasha Ln
- 1272 Mountain Shadows Blvd
- 166 Quartz Hill Rd
- 3550 Oasis Rd
- 4480 Nugget Ln
- 3318 Old Lantern Dr
- 3608 Oasis Rd
- 4587
