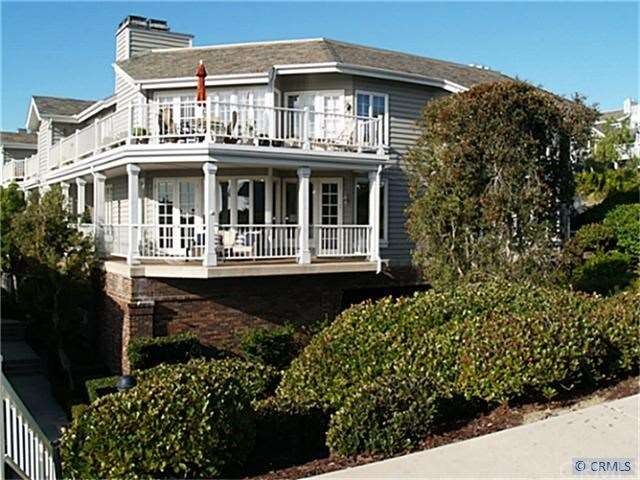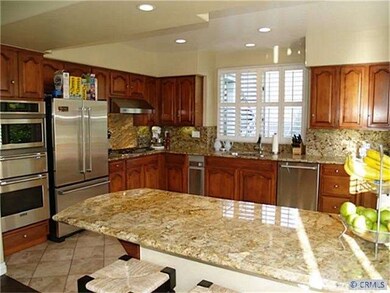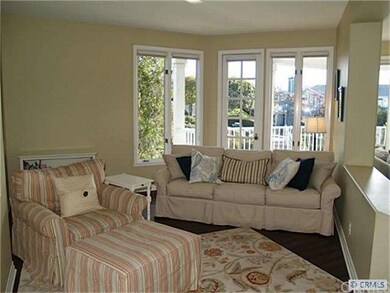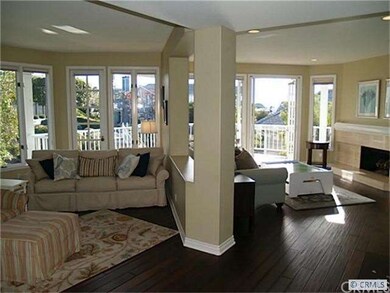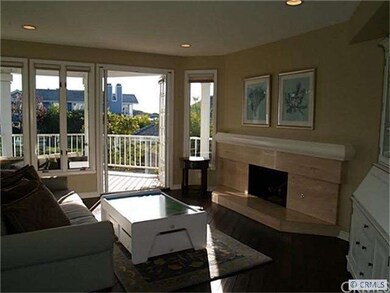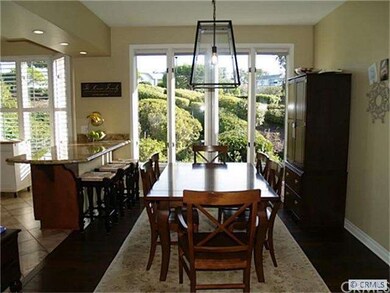
34300 Lantern Bay Dr Unit 13 Dana Point, CA 92629
Highlights
- Ocean View
- Fitness Center
- Private Pool
- Marco Forster Middle School Rated A-
- Gated with Attendant
- Primary Bedroom Suite
About This Home
As of July 2018Exceptional opportunity in sought after 'Lantern Bay Villas'. Fantastic single level floor plan. Recently upgraded with Walnut hardwood floors. Gourmet kitchen with granite counters & backsplash, stainless steel appliances, recessed lighting and Travertine floors. The location of this quiet end unit gives the home tons of natural light and a very open feel. Large master suite with fireplace. Master bath with dual vanities, tub and separate stall shower. Living room area with fireplace opens to fantastic balcony with views. Enjoy the cool ocean breeze, and a location that allows you to watch the 4th of July fireworks from your back patio. Elevator access from unit to gated underground parking (No Stairs). Walking distance to Dana Point Harbor, beaches and shopping. Minutes to the freeways. Association Pool, Spa, Sauna, Tennis Court, Fitness Room, Rec Room and more. HOA pays water, trash, sewer, deck maint., gate security, elevators, landscaping & more...
Last Agent to Sell the Property
Brandon Small
Harcourts Prime Properties License #01881380 Listed on: 12/10/2012
Last Buyer's Agent
Brandon Small
Harcourts Prime Properties License #01881380 Listed on: 12/10/2012
Property Details
Home Type
- Condominium
Est. Annual Taxes
- $14,417
Year Built
- Built in 1983 | Remodeled
Lot Details
- End Unit
- 1 Common Wall
HOA Fees
- $788 Monthly HOA Fees
Parking
- 2 Car Garage
- Parking Storage or Cabinetry
- Parking Available
- Garage Door Opener
- Gated Parking
- Guest Parking
- Controlled Entrance
Property Views
- Ocean
- Peek-A-Boo
Home Design
- Cape Cod Architecture
- Slate Roof
- Common Roof
- Wood Siding
- Stucco
Interior Spaces
- 2,055 Sq Ft Home
- Open Floorplan
- Recessed Lighting
- Fireplace
- Plantation Shutters
- Blinds
- French Doors
- Separate Family Room
- Living Room
- Dining Room
- Storage
- Laundry in unit
- Home Security System
Kitchen
- Gas Oven or Range
- Cooktop
- Warming Drawer
- Dishwasher
- Granite Countertops
- Trash Compactor
- Disposal
Flooring
- Wood
- Carpet
- Stone
Bedrooms and Bathrooms
- 2 Bedrooms
- All Bedrooms Down
- Primary Bedroom Suite
- Mirrored Closets Doors
- 2 Full Bathrooms
Accessible Home Design
- Customized Wheelchair Accessible
- No Interior Steps
- Ramp on the main level
Pool
- Private Pool
- Spa
Outdoor Features
- Ocean Side of Freeway
- Balcony
- Enclosed patio or porch
Utilities
- Forced Air Heating and Cooling System
- Sewer Paid
Listing and Financial Details
- Tax Lot 1
- Tax Tract Number 11153
- Assessor Parcel Number 93986079
Community Details
Overview
- 112 Units
- Association Phone (949) 488-7600
- Hampton
- Maintained Community
- Greenbelt
Amenities
- Sauna
- Clubhouse
Recreation
- Tennis Courts
- Fitness Center
- Community Pool
- Community Spa
Security
- Gated with Attendant
- Fire and Smoke Detector
Ownership History
Purchase Details
Purchase Details
Home Financials for this Owner
Home Financials are based on the most recent Mortgage that was taken out on this home.Purchase Details
Home Financials for this Owner
Home Financials are based on the most recent Mortgage that was taken out on this home.Purchase Details
Home Financials for this Owner
Home Financials are based on the most recent Mortgage that was taken out on this home.Purchase Details
Purchase Details
Home Financials for this Owner
Home Financials are based on the most recent Mortgage that was taken out on this home.Purchase Details
Home Financials for this Owner
Home Financials are based on the most recent Mortgage that was taken out on this home.Purchase Details
Purchase Details
Home Financials for this Owner
Home Financials are based on the most recent Mortgage that was taken out on this home.Purchase Details
Home Financials for this Owner
Home Financials are based on the most recent Mortgage that was taken out on this home.Purchase Details
Home Financials for this Owner
Home Financials are based on the most recent Mortgage that was taken out on this home.Purchase Details
Home Financials for this Owner
Home Financials are based on the most recent Mortgage that was taken out on this home.Similar Homes in the area
Home Values in the Area
Average Home Value in this Area
Purchase History
| Date | Type | Sale Price | Title Company |
|---|---|---|---|
| Interfamily Deed Transfer | -- | None Available | |
| Grant Deed | $1,325,000 | First American Title Co | |
| Grant Deed | $710,000 | None Available | |
| Grant Deed | $685,000 | First American Title Company | |
| Trustee Deed | -- | None Available | |
| Interfamily Deed Transfer | -- | Accommodation | |
| Interfamily Deed Transfer | -- | Accommodation | |
| Interfamily Deed Transfer | -- | Chicago Title Co | |
| Interfamily Deed Transfer | -- | Chicago Title Co | |
| Interfamily Deed Transfer | -- | None Available | |
| Grant Deed | $950,000 | Multiple | |
| Grant Deed | $750,000 | Commonwealth Land Title | |
| Grant Deed | $750,000 | Commonwealth Land Title | |
| Grant Deed | $392,500 | Benefit Land Title Company |
Mortgage History
| Date | Status | Loan Amount | Loan Type |
|---|---|---|---|
| Open | $1,300,000 | Commercial | |
| Previous Owner | $512,500 | New Conventional | |
| Previous Owner | $548,000 | Purchase Money Mortgage | |
| Previous Owner | $60,000 | New Conventional | |
| Previous Owner | $60,000 | Stand Alone Second | |
| Previous Owner | $650,000 | Fannie Mae Freddie Mac | |
| Previous Owner | $191,000 | Credit Line Revolving | |
| Previous Owner | $599,920 | Stand Alone First | |
| Previous Owner | $50,607 | Credit Line Revolving | |
| Previous Owner | $379,500 | Unknown | |
| Previous Owner | $28,000 | Credit Line Revolving | |
| Previous Owner | $50,000 | Credit Line Revolving | |
| Previous Owner | $342,500 | No Value Available |
Property History
| Date | Event | Price | Change | Sq Ft Price |
|---|---|---|---|---|
| 07/19/2018 07/19/18 | Sold | $1,325,000 | -3.3% | $645 / Sq Ft |
| 07/11/2018 07/11/18 | Pending | -- | -- | -- |
| 06/30/2018 06/30/18 | Price Changed | $1,370,000 | -1.8% | $667 / Sq Ft |
| 05/27/2018 05/27/18 | Price Changed | $1,395,000 | -2.1% | $679 / Sq Ft |
| 05/21/2018 05/21/18 | Price Changed | $1,425,000 | -1.7% | $693 / Sq Ft |
| 05/07/2018 05/07/18 | Price Changed | $1,450,000 | -1.7% | $706 / Sq Ft |
| 04/21/2018 04/21/18 | Price Changed | $1,475,000 | -1.7% | $718 / Sq Ft |
| 03/21/2018 03/21/18 | For Sale | $1,500,000 | 0.0% | $730 / Sq Ft |
| 04/01/2013 04/01/13 | Rented | $3,700 | 0.0% | -- |
| 03/11/2013 03/11/13 | Under Contract | -- | -- | -- |
| 03/06/2013 03/06/13 | For Rent | $3,700 | 0.0% | -- |
| 02/11/2013 02/11/13 | Sold | $710,000 | -3.4% | $345 / Sq Ft |
| 12/10/2012 12/10/12 | For Sale | $735,000 | -- | $358 / Sq Ft |
Tax History Compared to Growth
Tax History
| Year | Tax Paid | Tax Assessment Tax Assessment Total Assessment is a certain percentage of the fair market value that is determined by local assessors to be the total taxable value of land and additions on the property. | Land | Improvement |
|---|---|---|---|---|
| 2024 | $14,417 | $1,374,620 | $813,516 | $561,104 |
| 2023 | $14,062 | $1,347,667 | $797,565 | $550,102 |
| 2022 | $13,748 | $1,321,243 | $781,927 | $539,316 |
| 2021 | $13,463 | $1,295,337 | $766,595 | $528,742 |
| 2020 | $13,362 | $1,282,055 | $758,734 | $523,321 |
| 2019 | $13,093 | $1,256,917 | $743,857 | $513,060 |
| 2018 | $8,203 | $768,403 | $525,813 | $242,590 |
| 2017 | $8,025 | $753,337 | $515,503 | $237,834 |
| 2016 | $7,850 | $738,566 | $505,395 | $233,171 |
| 2015 | $7,609 | $727,473 | $497,804 | $229,669 |
| 2014 | $7,469 | $713,223 | $488,052 | $225,171 |
Agents Affiliated with this Home
-
Cathy Porter

Seller's Agent in 2018
Cathy Porter
Laguna Coast Real Estate
(949) 494-0490
5 in this area
14 Total Sales
-
Cynthia Ayers

Seller Co-Listing Agent in 2018
Cynthia Ayers
Laguna Coast Real Estate
(949) 494-0490
6 in this area
18 Total Sales
-
Jimmy Reed

Buyer's Agent in 2018
Jimmy Reed
First Team Real Estate
(949) 303-7701
11 in this area
473 Total Sales
-
Silvia Berlin

Buyer Co-Listing Agent in 2018
Silvia Berlin
RE/MAX
(949) 874-7560
19 Total Sales
-
B
Seller's Agent in 2013
Brandon Small
Harcourts Prime Properties
Map
Source: California Regional Multiple Listing Service (CRMLS)
MLS Number: S720192
APN: 939-860-79
- 34300 Lantern Bay Dr Unit 41
- 34135 Moongate Ct
- 34208 Pacific Coast Hwy
- 34206 Pacific Coast
- 34055 Alcazar Dr
- 34051 Silver Lantern St
- 2353 Doheny Way
- 1632 Doheny Way
- 34031 Zarzito Dr
- 25252 Manzanita Dr
- 34061 Mazo Dr
- 33851 Malaga Dr
- 33831 Alcazar Dr Unit 4
- 33822 Colegio Dr Unit C
- 33935 Violet Lantern St
- 33781 Copper Lantern St
- 3203 Doheny Way
- 33772 Copper Lantern St Unit B
- 24433 Santa Clara Ave
- 2047 Doheny Way
