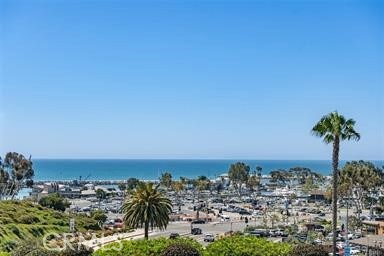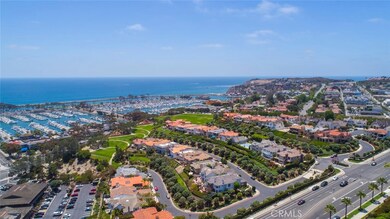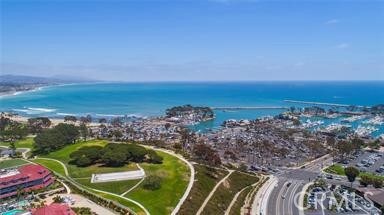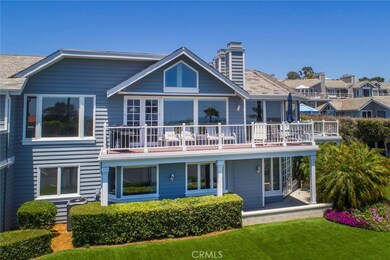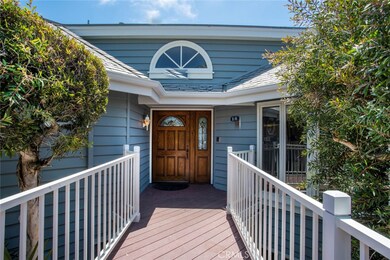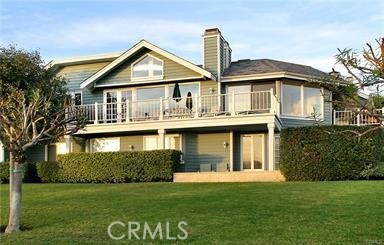34300 Lantern Bay Dr Unit 16 Dana Point, CA 92629
Lantern Village NeighborhoodHighlights
- Ocean View
- Gated with Attendant
- All Bedrooms Downstairs
- Marco Forster Middle School Rated A-
- Heated In Ground Pool
- Updated Kitchen
About This Home
Simply smashing renovation and fabulous ocean and Dana Point Harbor Views. The minute you unlock the door you have amazing views. This unit has new French white oak floors thruout the the home. New patio doors, new furniture, new patio furniture! Kitchen is amazing-all white with new appliances, opens to familyroom. Formal dining room with harbor views, stunning livingroom with fireplace and two new sofas, plus a bonus room with views. Downstairs is a huge primary bedroom also with fireplace, totally renovated primary bath and walk-in closet. Second bedroom is also very spacious and has it's own bath. Third bedroom has twin beds and has it's own bath. New top of the line washer and dryer in a separate laundry room. There are three patio areas, a very long ocean and harbor view patio are off living room area. Patio off primary bedroom and another patio at the back of this gorgeous unit. 5 min. walk to the Dana Point Harbor. Location Location Location!
Listing Agent
Coldwell Banker Realty Brokerage Phone: 949-370-5400 License #01092395 Listed on: 10/16/2024

Condo Details
Home Type
- Condominium
Est. Annual Taxes
- $17,137
Year Built
- Built in 1983
Lot Details
- Two or More Common Walls
- Density is up to 1 Unit/Acre
Parking
- 2 Car Garage
- Parking Available
- Community Parking Structure
Property Views
- Ocean
- Harbor
- Panoramic
Home Design
- Cape Cod Architecture
- Entry on the 1st floor
- Turnkey
- Slab Foundation
- Wood Siding
Interior Spaces
- 3,133 Sq Ft Home
- 2-Story Property
- Furnished
- Cathedral Ceiling
- Wood Frame Window
- Window Screens
- French Doors
- Family Room Off Kitchen
- Living Room with Fireplace
- Dining Room
- Bonus Room
Kitchen
- Updated Kitchen
- Breakfast Area or Nook
- Open to Family Room
- Self-Cleaning Convection Oven
- Microwave
- Dishwasher
- Quartz Countertops
- Pots and Pans Drawers
- Self-Closing Drawers and Cabinet Doors
- Disposal
Flooring
- Wood
- Stone
Bedrooms and Bathrooms
- 3 Bedrooms
- Fireplace in Primary Bedroom
- All Bedrooms Down
- Walk-In Closet
- Quartz Bathroom Countertops
- Dual Vanity Sinks in Primary Bathroom
- Bathtub with Shower
- Walk-in Shower
- Closet In Bathroom
Laundry
- Laundry Room
- Washer
Home Security
Pool
- Heated In Ground Pool
- Heated Spa
Outdoor Features
- Balcony
- Concrete Porch or Patio
Utilities
- Forced Air Heating and Cooling System
- Heating System Uses Natural Gas
- Natural Gas Connected
- Shared Septic
Listing and Financial Details
- Security Deposit $6,500
- Rent includes all utilities
- Available 5/10/25
- Tax Lot 2
- Tax Tract Number 11153
- Assessor Parcel Number 93986012
- Seller Considering Concessions
Community Details
Overview
- Property has a Home Owners Association
- 178 Units
- Lantern Bay Villas Subdivision
Recreation
- Community Pool
- Community Spa
Pet Policy
- Limit on the number of pets
- Pet Deposit $750
- Dogs Allowed
Security
- Gated with Attendant
- Fire and Smoke Detector
Map
Source: California Regional Multiple Listing Service (CRMLS)
MLS Number: OC24214859
APN: 939-860-12
- 34312 Starboard Lantern
- 34208 Pacific Coast Hwy
- 34206 Pacific Coast
- 24722 Del Prado Ave Unit 404
- 24722 Del Prado Ave Unit 303
- 24722 Del Prado Ave Unit 403
- 24722 Del Prado Ave Unit 206
- 34051 Silver Lantern St
- 1309 Doheny Way
- 1632 Doheny Way
- 3327 Doheny Way
- 24545 Santa Clara Ave Unit 11
- 25102 Alicia Dr
- 34145 Calle la Primavera
- 33942 Pequito Dr
- 33831 Malaga Dr
- 34061 Mazo Dr
- 34071 Amber Lantern St
- 33775 Malaga Dr
- 34021 La Serena Dr
- 34300 Lantern Bay Dr Unit 91
- 34177 Golden Lantern
- 34061 Colegio Dr Unit A
- 24709 Santa Clara Ave
- 24831 La Cresta Dr Unit D
- 25021 La Cresta Dr Unit A
- 2869 Doheny Way
- 1523 Doheny Way
- 1632 Doheny Way
- 1417 Doheny Way
- 3440 Doheny Way
- 1522 Doheny Way
- 33938 Alcazar Dr Unit A
- 33922 Malaga Dr
- 24622 El Camino Capistrano
- 24732 Cordova Dr Unit B
- 24582 Del Prado Unit 211
- 33895 Alcazar Dr
- 25072 Alicia Dr Unit A
- 34092 Pequito Dr

