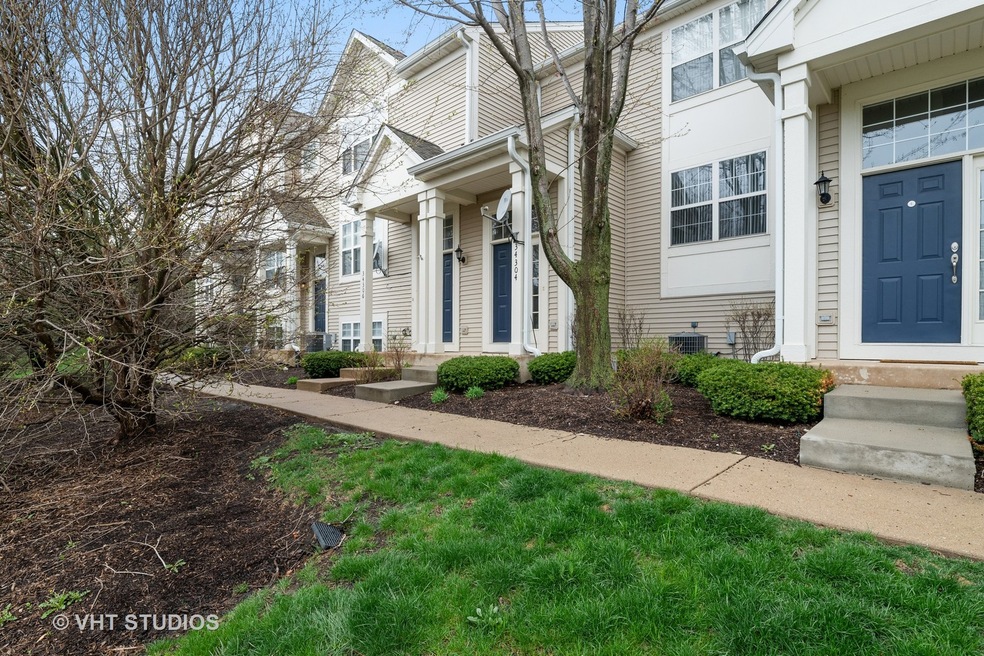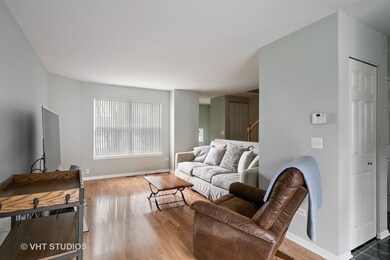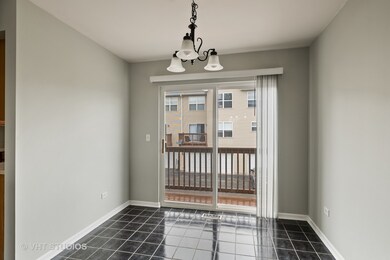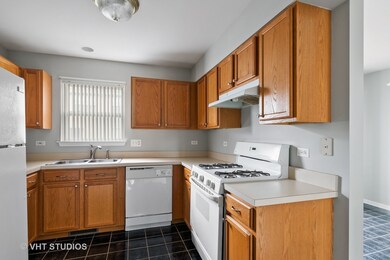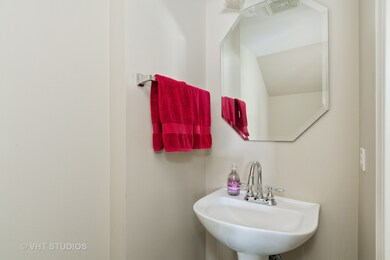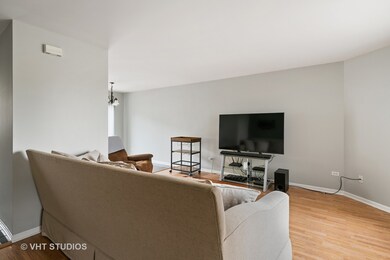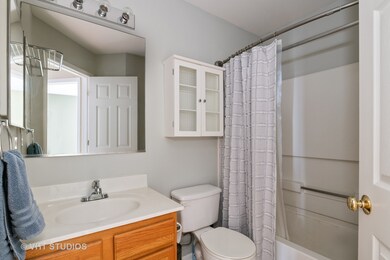
34304 N Goldenrod Rd Unit 948 Round Lake, IL 60073
Valley Lakes NeighborhoodEstimated Value: $192,438 - $246,000
Highlights
- Balcony
- Resident Manager or Management On Site
- Combination Dining and Living Room
- 2 Car Attached Garage
- Forced Air Heating and Cooling System
- Dogs and Cats Allowed
About This Home
As of June 2021Move In Ready 2 Story Townhome w/2 Car Attached Garage. Nice open area living room and dining area with sliders to your private outdoor balcony. Lovely cabinet kitchen with all appliances included. 1/2 bath on main level full bath upstairs with 2 large bedrooms and plenty of closet space. Washer and dryer conveniently located upstairs with the bedrooms. Quick Closing is okay for you to enjoy summer evenings on the balcony.
Townhouse Details
Home Type
- Townhome
Est. Annual Taxes
- $2,890
Year Built
- Built in 2002
Lot Details
- 44
HOA Fees
- $198 Monthly HOA Fees
Parking
- 2 Car Attached Garage
- Garage Transmitter
- Garage Door Opener
- Driveway
- Parking Included in Price
Home Design
- Vinyl Siding
- Concrete Perimeter Foundation
Interior Spaces
- 1,130 Sq Ft Home
- 2-Story Property
- Combination Dining and Living Room
- Laminate Flooring
Kitchen
- Range
- Microwave
- Dishwasher
- Disposal
Bedrooms and Bathrooms
- 2 Bedrooms
- 2 Potential Bedrooms
Laundry
- Laundry on upper level
- Dryer
- Washer
Home Security
Outdoor Features
- Balcony
Utilities
- Forced Air Heating and Cooling System
- Heating System Uses Natural Gas
Community Details
Overview
- Association fees include insurance, exterior maintenance, lawn care, snow removal
- 4 Units
- Lynda Potas Association, Phone Number (815) 814-7088
- Prairie Pointe Subdivision, 2 Story Floorplan
- Property managed by SUMMIT
Amenities
- Common Area
Pet Policy
- Dogs and Cats Allowed
Security
- Resident Manager or Management On Site
- Storm Screens
- Carbon Monoxide Detectors
Ownership History
Purchase Details
Home Financials for this Owner
Home Financials are based on the most recent Mortgage that was taken out on this home.Purchase Details
Home Financials for this Owner
Home Financials are based on the most recent Mortgage that was taken out on this home.Purchase Details
Home Financials for this Owner
Home Financials are based on the most recent Mortgage that was taken out on this home.Purchase Details
Home Financials for this Owner
Home Financials are based on the most recent Mortgage that was taken out on this home.Similar Homes in the area
Home Values in the Area
Average Home Value in this Area
Purchase History
| Date | Buyer | Sale Price | Title Company |
|---|---|---|---|
| Varela Andrew David | $155,000 | Chicago Title | |
| Cox Trent | $115,000 | Chicago Title Insurance Comp | |
| Thach Farmy T | $130,000 | None Available | |
| Mcconnell Shane F | $135,166 | First American Title |
Mortgage History
| Date | Status | Borrower | Loan Amount |
|---|---|---|---|
| Previous Owner | Varela Andrew David | $120,000 | |
| Previous Owner | Cox Trent | $103,500 | |
| Previous Owner | Thach Farmy T | $119,831 | |
| Previous Owner | Thach Farmy T | $128,306 | |
| Previous Owner | Mcconnell Shane F | $15,000 | |
| Previous Owner | Mcconnell Shane F | $130,350 |
Property History
| Date | Event | Price | Change | Sq Ft Price |
|---|---|---|---|---|
| 06/11/2021 06/11/21 | Sold | $155,000 | 0.0% | $137 / Sq Ft |
| 04/22/2021 04/22/21 | Pending | -- | -- | -- |
| 04/22/2021 04/22/21 | For Sale | -- | -- | -- |
| 04/09/2021 04/09/21 | For Sale | $155,000 | -- | $137 / Sq Ft |
Tax History Compared to Growth
Tax History
| Year | Tax Paid | Tax Assessment Tax Assessment Total Assessment is a certain percentage of the fair market value that is determined by local assessors to be the total taxable value of land and additions on the property. | Land | Improvement |
|---|---|---|---|---|
| 2024 | $2,744 | $53,076 | $5,124 | $47,952 |
| 2023 | $3,024 | $45,349 | $4,827 | $40,522 |
| 2022 | $3,024 | $41,722 | $4,287 | $37,435 |
| 2021 | $2,960 | $39,327 | $4,041 | $35,286 |
| 2020 | $3,005 | $38,765 | $3,983 | $34,782 |
| 2019 | $2,890 | $37,174 | $3,820 | $33,354 |
| 2018 | $2,056 | $25,475 | $3,966 | $21,509 |
| 2017 | $2,286 | $23,547 | $3,666 | $19,881 |
| 2016 | $2,330 | $21,536 | $3,353 | $18,183 |
| 2015 | $2,260 | $20,097 | $3,129 | $16,968 |
| 2014 | $2,113 | $19,190 | $2,987 | $16,203 |
| 2012 | $2,607 | $19,997 | $3,113 | $16,884 |
Agents Affiliated with this Home
-
Matthew Mika

Seller's Agent in 2021
Matthew Mika
Compass
(773) 406-1792
1 in this area
253 Total Sales
-
Norbert Mika

Seller Co-Listing Agent in 2021
Norbert Mika
Compass
(773) 406-7116
1 in this area
100 Total Sales
-
Irma L Hernandez

Buyer's Agent in 2021
Irma L Hernandez
Coldwell Banker Realty
(224) 627-2139
3 in this area
33 Total Sales
Map
Source: Midwest Real Estate Data (MRED)
MLS Number: 11049135
APN: 05-24-304-049
- 34309 N Goldenrod Rd Unit 1687
- 34325 N Barberry Rd Unit 633
- 34380 N Aster Ct Unit 22125
- 34165 N Goldenrod Rd
- 747 N Silver Leaf Ln
- 34457 N Bluestem Rd
- 2645 W Autumn Dr Unit 1
- 254 Spring Valley Way
- 2155 Columbine Ct
- 1904 Heron View Way
- 1921 Marsh Meadow Ln
- 26297 W Larkin Ln
- 35080 N Ellen Dr
- 35063 N Emerald Shores Ct
- 25269 W Anderson St
- 26276 W Larkin Ln
- 33703 N Christa Dr
- 164 Blue Heron Ct
- 26717 W Wooster Lake Dr
- 34763 Peterson Ave
- 34304 N Goldenrod Rd Unit 948
- 34306 N Goldenrod Rd Unit 947
- 34302 N Goldenrod Rd Unit 949
- 34308 N Goldenrod Rd Unit 946
- 34310 N Goldenrod Rd Unit 945
- 25892 W Brooks Farm Rd
- 34316 N Goldenrod Rd Unit 1050
- 34318 N Goldenrod Rd Unit 1051
- 34320 N Goldenrod Rd Unit 1052
- 34322 N Goldenrod Rd Unit 1053
- 25880 W Brooks Farm Rd
- 25904 W Brooks Farm Rd
- 34330 N Goldenrod Rd Unit 1158
- 34328 N Goldenrod Rd Unit 1159
- 34332 N Goldenrod Rd Unit 1157
- 34334 N Goldenrod Rd Unit 1156
- 34324 N Goldenrod Rd Unit 1054
- 34336 N Goldenrod Rd Unit 1155
- 34299 N Barberry Rd Unit 844
- 34307 N Goldenrod Rd Unit 1686
