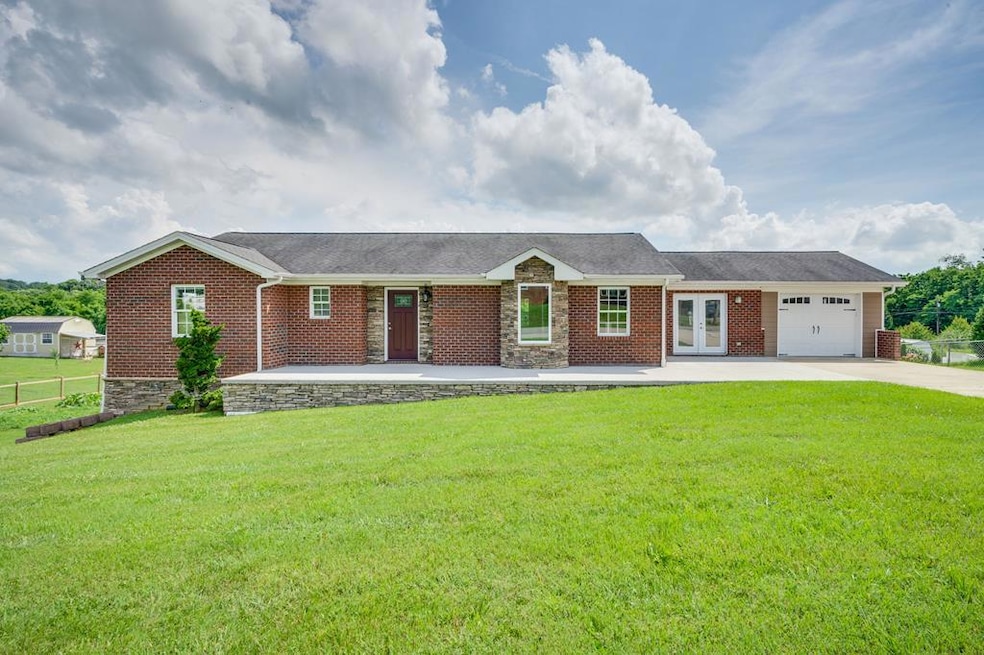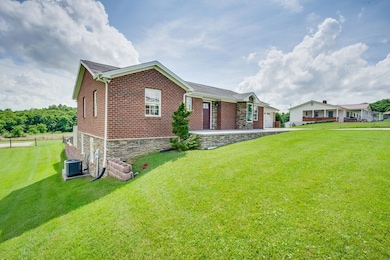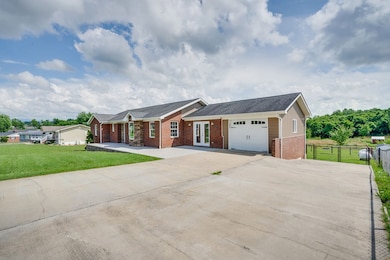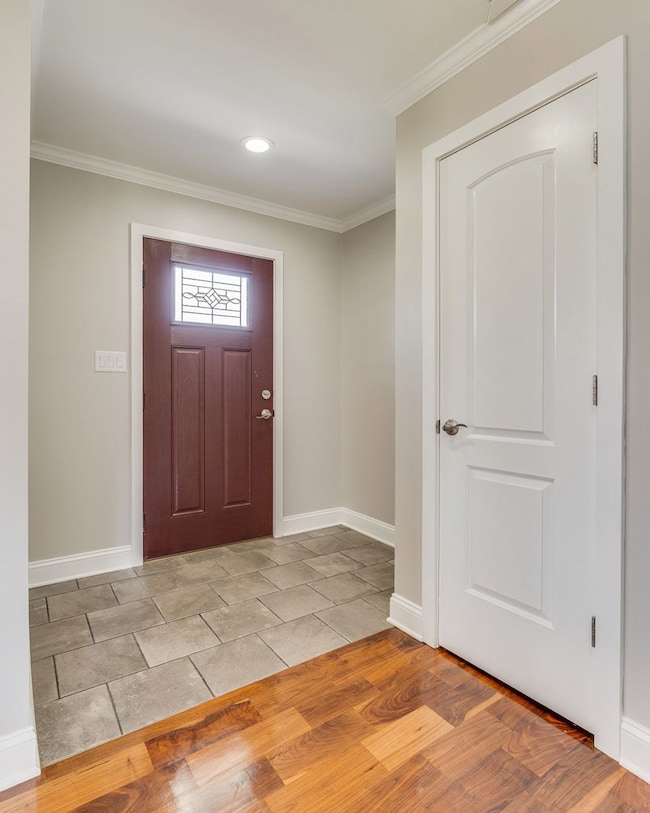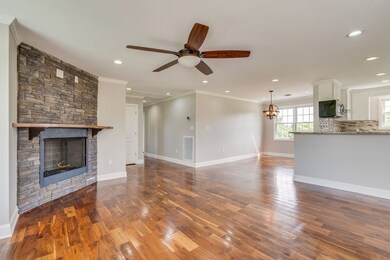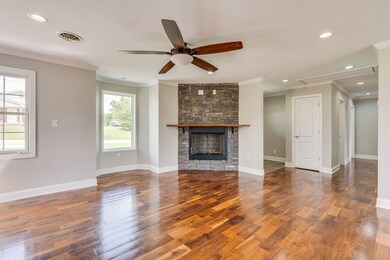34304 Stagecoach Rd Glade Spring, VA 24340
Estimated payment $1,858/month
Highlights
- Deck
- Covered Patio or Porch
- Soaking Tub
- No HOA
- 1 Car Attached Garage
- Living Room
About This Home
Stylish, Spacious & Move-In Ready – This All-Brick Gem Has It All! Step into comfort and convenience with this thoughtfully designed all-brick home, offering an open floor plan, beautiful natural light, and high-end finishes throughout. Land continues past the backyard into a large, open fenced area, fully fenced and gated, with access from Glove Drive. From the moment you walk in, you'll notice the warmth of hardwood and tile flooring, complemented by large windows that flood the space with sunlight. The heart of the home is the kitchen, featuring granite countertops, custom cabinetry, and stainless steel appliances—perfect for both everyday living and entertaining. The master suite provides a peaceful retreat with a spacious en suite bath, including a jetted soaking tub, large custom tile shower with dual shower heads, double vanity and plenty of storage. Additional highlights include a dedicated laundry room, an open rear deck, and a large fenced backyard—ideal for gatherings, pets, or play. The fully finished basement offers incredible flexibility with a second kitchen, full bathroom, and a large open area that can serve as a rec room, playroom, or home theater. Step outside to the covered patio and enjoy a shady spot to relax or entertain. An attached garage completes the package, providing secure parking and extra storage. This fenced grassy area also includes two paved areas, perfect for adding storage or workshop buildings, parking your RV or equipment or many other potential uses! With space, style, and functionality, this home is ready to welcome you!
Listing Agent
Landmark Realty Brokerage Phone: 2765254255 License #0225223640 Listed on: 07/03/2025
Home Details
Home Type
- Single Family
Est. Annual Taxes
- $848
Year Built
- Built in 1966
Lot Details
- 0.89 Acre Lot
- Privacy Fence
- Chain Link Fence
- Level Lot
- Garden
Parking
- 1 Car Attached Garage
- Open Parking
Home Design
- Brick Exterior Construction
- Block Foundation
- Shingle Roof
Interior Spaces
- 2,921 Sq Ft Home
- 1-Story Property
- Gas Log Fireplace
- Stone Fireplace
- Insulated Windows
- Window Treatments
- Living Room
- Dining Room
- Tile Flooring
Kitchen
- Microwave
- Dishwasher
Bedrooms and Bathrooms
- 3 Bedrooms
- Bathroom on Main Level
- 3 Full Bathrooms
- Soaking Tub
Laundry
- Laundry Room
- Laundry on main level
Finished Basement
- Basement Fills Entire Space Under The House
- Interior and Exterior Basement Entry
Outdoor Features
- Deck
- Covered Patio or Porch
Schools
- Meadowview Elementary School
- Glade Spring Middle School
- Patrick Henry High School
Utilities
- Central Heating and Cooling System
- Heat Pump System
- Propane
- Electric Water Heater
- Septic Tank
Community Details
- No Home Owners Association
Map
Home Values in the Area
Average Home Value in this Area
Tax History
| Year | Tax Paid | Tax Assessment Tax Assessment Total Assessment is a certain percentage of the fair market value that is determined by local assessors to be the total taxable value of land and additions on the property. | Land | Improvement |
|---|---|---|---|---|
| 2025 | $848 | $243,400 | $25,000 | $218,400 |
| 2024 | $848 | $141,400 | $20,000 | $121,400 |
| 2023 | $848 | $141,400 | $20,000 | $121,400 |
| 2022 | $848 | $141,400 | $20,000 | $121,400 |
| 2021 | $848 | $141,400 | $20,000 | $121,400 |
| 2019 | $33 | $5,200 | $5,200 | $0 |
| 2018 | $33 | $5,200 | $5,200 | $0 |
Property History
| Date | Event | Price | List to Sale | Price per Sq Ft |
|---|---|---|---|---|
| 10/23/2025 10/23/25 | Price Changed | $339,000 | -2.9% | $116 / Sq Ft |
| 09/02/2025 09/02/25 | Price Changed | $349,000 | -2.8% | $119 / Sq Ft |
| 07/03/2025 07/03/25 | For Sale | $359,000 | -- | $123 / Sq Ft |
Purchase History
| Date | Type | Sale Price | Title Company |
|---|---|---|---|
| Quit Claim Deed | -- | None Listed On Document | |
| Special Warranty Deed | $80,150 | Attorney | |
| Warranty Deed | $17,500 | Blue Ridge Title & Stlmnt | |
| Warranty Deed | $15,000 | Attorney |
Mortgage History
| Date | Status | Loan Amount | Loan Type |
|---|---|---|---|
| Previous Owner | $71,000 | New Conventional |
Source: Southwest Virginia Association of REALTORS®
MLS Number: 100468
APN: 070A-3-31A
- 34296 Stagecoach Rd
- 419 Tanglewood Dr
- 34542 Lee Hwy
- 000 Maple St
- 105 S Monte Vista Dr
- 32482 Spring Crest Dr
- 32582 Spring Crest Dr
- 201 Sweet Brier St
- 517 W Glade St
- 136 Highland Ave
- 104 Maple St
- 239 Boxwood St
- 9381 Crescent Dr
- TBD Old Mill Rd
- Lot 35/36/ 37 Washington Spring Rd
- Tbd Old Mill Rd Unit LotWP001
- 12126 Lasalle Ct
- 12123 Harvard Ln
- Lot 42/43 Washington Spring Rd
- Lot 38 Washington Spring Rd
- 34386 Lee Hwy
- 327 B 327 Sulphur Springs Rd
- 327 A 327 Sulphur Springs Rd
- 16240 Amanda Ln
- 17228 Ashley Hills Cir Unit 3
- 1175 Willow Run Dr
- 415 Baugh Ln NE Unit A
- 147 Mountain View Dr SW
- 21392 Lakeshore Dr
- 809 Colonial Rd SW Unit Colonial Road Bungalow
- 1802 Marion Manor Dr Unit F2
- 1811 Marion Manor Dr Unit F11
- 22089 Parks Mill Rd
- 148 River St Unit 1
- 216 Caroline Dr
- 1421 N Main St Unit 6
- 1421 N Main St Unit 5
- 253 Goodpasture Hollow Rd
- 17461 Griffey Ln
- 17041 Wilby Ln
